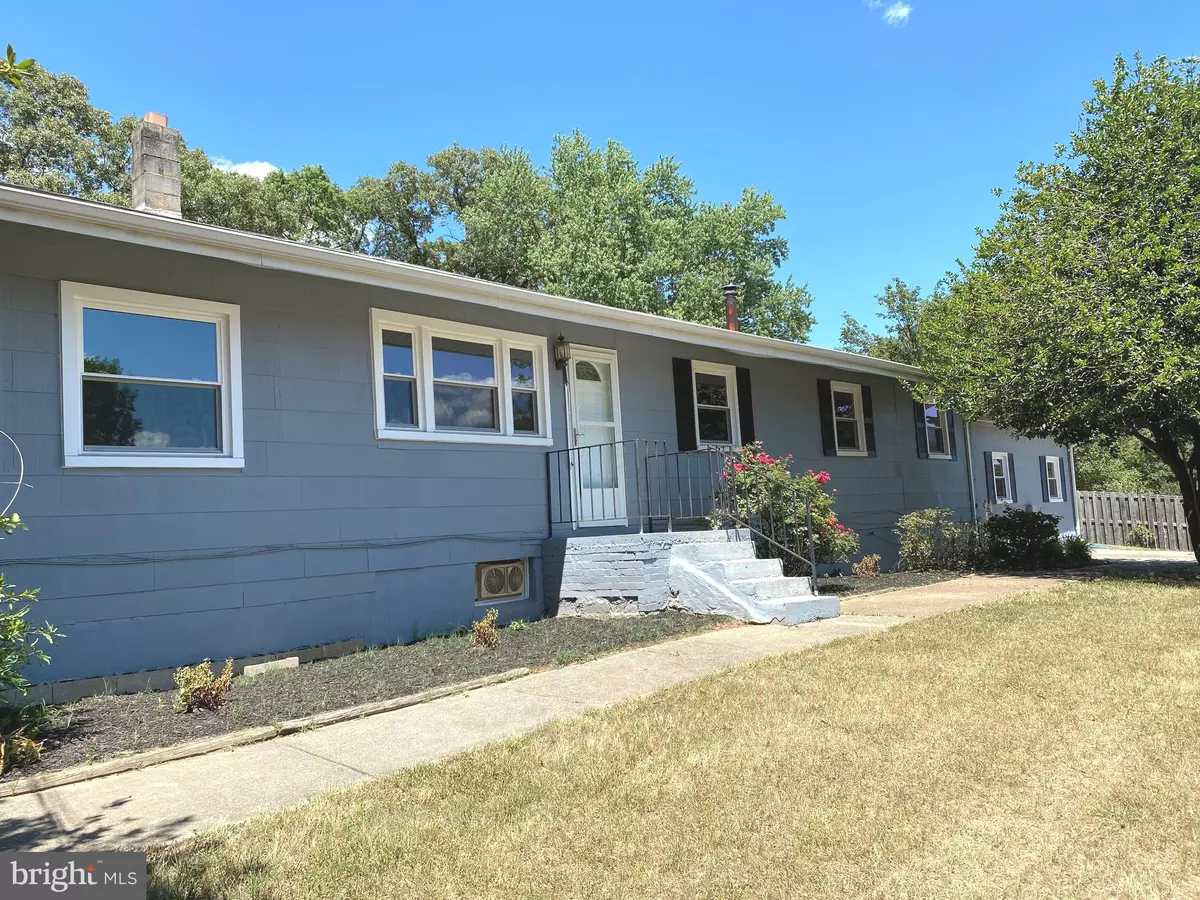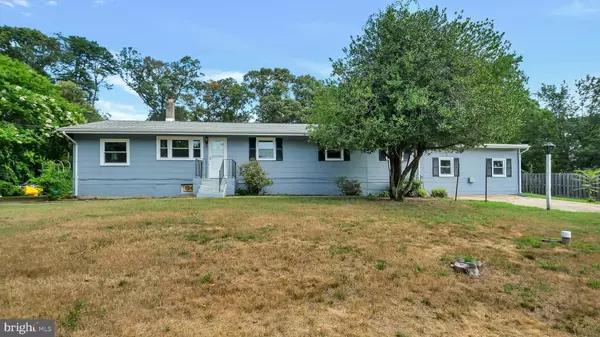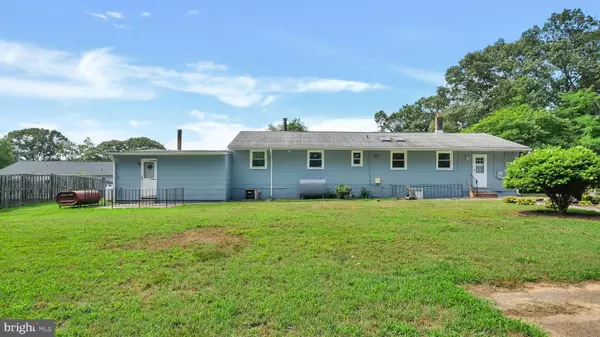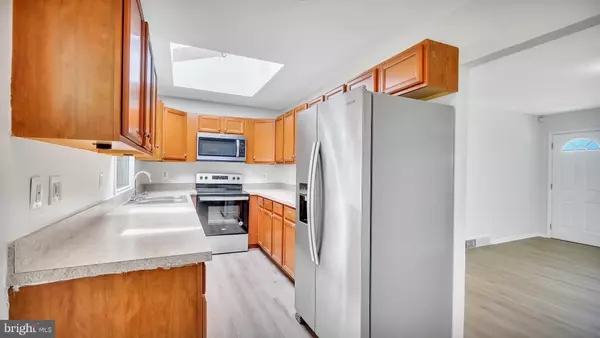4 Beds
2 Baths
2,766 SqFt
4 Beds
2 Baths
2,766 SqFt
Key Details
Property Type Single Family Home
Sub Type Detached
Listing Status Under Contract
Purchase Type For Sale
Square Footage 2,766 sqft
Price per Sqft $171
Subdivision Regulars
MLS Listing ID MDAA2090378
Style Ranch/Rambler
Bedrooms 4
Full Baths 2
HOA Y/N N
Abv Grd Liv Area 2,016
Originating Board BRIGHT
Year Built 1960
Annual Tax Amount $4,769
Tax Year 2024
Lot Size 1.000 Acres
Acres 1.0
Property Description
Don't miss this rare opportunity! Thanks for showing and enter home from rear.
Welcome to your dream home in the highly sought-after Severna Park, MD. This beautifully renovated property offers the perfect blend of modern comfort and classic charm. Here's your chance to not only own a piece of paradise but also benefit from a ready-made investment! This home features 4 bedrooms, 2 baths. It's ready for your buyers and has an ADU attached with private entrances on the side and rear with ample parking. This is a great property and there is not another one like it anywhere in the area.
Location
State MD
County Anne Arundel
Zoning R5
Rooms
Basement Daylight, Full, Heated, Rear Entrance, Outside Entrance, Partially Finished
Main Level Bedrooms 4
Interior
Interior Features Carpet, Ceiling Fan(s), Combination Kitchen/Dining, Combination Kitchen/Living, Entry Level Bedroom, Floor Plan - Open, Kitchen - Galley, Pantry, Primary Bath(s), Skylight(s), Bathroom - Tub Shower, Walk-in Closet(s)
Hot Water Electric
Heating Heat Pump - Oil BackUp
Cooling Central A/C
Flooring Carpet, Laminated
Equipment Built-In Microwave, Dishwasher, Exhaust Fan, Icemaker, Stove, Washer, Dryer
Furnishings No
Fireplace N
Window Features Double Pane
Appliance Built-In Microwave, Dishwasher, Exhaust Fan, Icemaker, Stove, Washer, Dryer
Heat Source Oil
Laundry Basement
Exterior
Garage Spaces 4.0
Utilities Available Cable TV Available, Cable TV, Electric Available
Water Access N
View Trees/Woods
Roof Type Architectural Shingle
Street Surface Paved
Accessibility None
Total Parking Spaces 4
Garage N
Building
Lot Description Backs to Trees, No Thru Street, Private, Rear Yard, Trees/Wooded, Front Yard
Story 2
Foundation Brick/Mortar, Block
Sewer Private Sewer
Water Well, Well Permit on File
Architectural Style Ranch/Rambler
Level or Stories 2
Additional Building Above Grade, Below Grade
New Construction N
Schools
Elementary Schools Pasadena
Middle Schools Chesapeake Bay
High Schools Chesapeake
School District Anne Arundel County Public Schools
Others
Senior Community No
Tax ID 020300090029748
Ownership Fee Simple
SqFt Source Assessor
Acceptable Financing Cash, Conventional, FHA, VA
Horse Property N
Listing Terms Cash, Conventional, FHA, VA
Financing Cash,Conventional,FHA,VA
Special Listing Condition Standard

Find out why customers are choosing LPT Realty to meet their real estate needs
Learn More About LPT Realty






