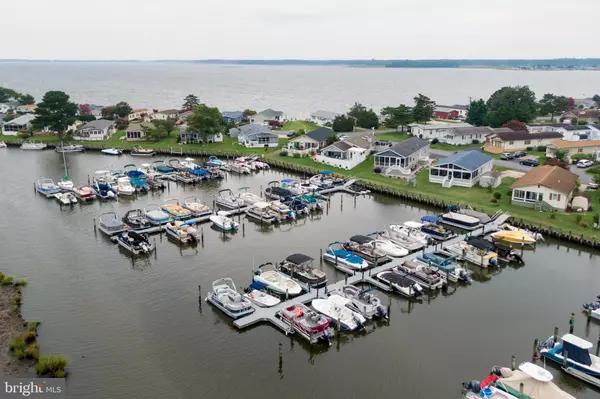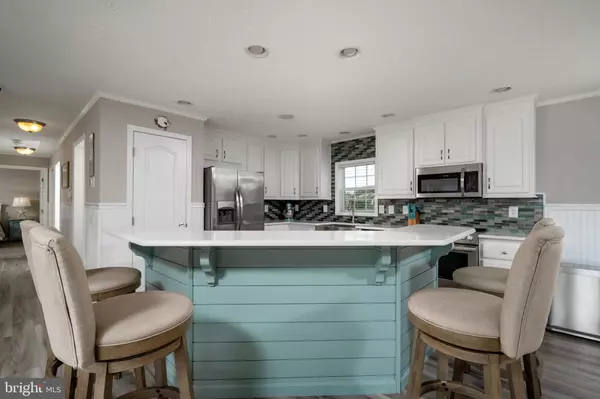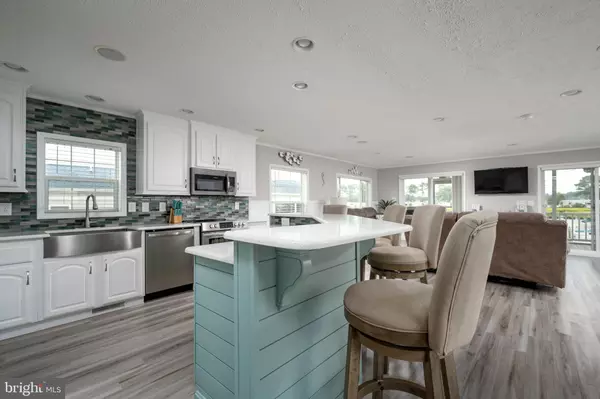3 Beds
2 Baths
1,633 SqFt
3 Beds
2 Baths
1,633 SqFt
Key Details
Property Type Manufactured Home
Sub Type Manufactured
Listing Status Active
Purchase Type For Sale
Square Footage 1,633 sqft
Price per Sqft $254
Subdivision Rehoboth Bay Mhp
MLS Listing ID DESU2068926
Style Other
Bedrooms 3
Full Baths 2
HOA Y/N N
Abv Grd Liv Area 1,633
Originating Board BRIGHT
Land Lease Amount 870.0
Land Lease Frequency Monthly
Year Built 2014
Annual Tax Amount $495
Tax Year 2023
Lot Size 2,178 Sqft
Acres 0.05
Lot Dimensions 0.00 x 0.00
Property Description
Welcome to this beautifully remodeled 3-bedroom, 2-bathroom waterfront home, offering an open floor plan and stunning views. Fully furnished and ready for you to move in, this property combines modern comforts with the serenity of waterfront living.
The home features granite countertops, a stylish tile backsplash, and LPV flooring in the main living spaces, with ceramic tile in the en-suite bathroom for added elegance. Relax in the living area with a warm and inviting fireplace, perfect for cool evenings. Enjoy tranquil water views from the spacious screened porch, ideal for outdoor relaxation. A dock slip is available with an annual fee, providing easy access to boating and other water activities. The home is built on a permanent foundation with extra storage space, ensuring durability and convenience. Take advantage of basketball courts, tennis courts, and a playground for active living. Enjoy days at the private beach or swim in the outdoor pool, perfect for summer fun. The community offers a boat ramp, marina, and pier/dock for all your boating needs. Embrace a lifestyle centered around the water, with privileges designed for aquatic enjoyment.
This waterfront retreat in Rehoboth Bay MHP offers a blend of comfort, style, and an active lifestyle. Whether you're looking for a permanent home or a vacation getaway, this property is ready to welcome you. The property is subject to a land lease and requires park approval.
Location
State DE
County Sussex
Area Lewes Rehoboth Hundred (31009)
Zoning TP
Rooms
Main Level Bedrooms 3
Interior
Hot Water Electric
Heating Heat Pump(s)
Cooling Central A/C
Flooring Luxury Vinyl Plank, Carpet
Fireplace N
Window Features Screens
Heat Source Propane - Leased
Laundry Has Laundry
Exterior
Garage Spaces 3.0
Utilities Available Electric Available, Propane
Water Access Y
View Marina, Bay, Other, Water
Roof Type Architectural Shingle
Street Surface Black Top
Accessibility None
Total Parking Spaces 3
Garage N
Building
Lot Description Bulkheaded
Story 1
Sewer Public Sewer
Water Community
Architectural Style Other
Level or Stories 1
Additional Building Above Grade, Below Grade
Structure Type Dry Wall
New Construction N
Schools
School District Cape Henlopen
Others
Pets Allowed Y
Senior Community No
Tax ID 334-19.00-1.01-19166
Ownership Land Lease
SqFt Source Estimated
Security Features Exterior Cameras,Security System,Smoke Detector
Acceptable Financing Cash, Conventional
Listing Terms Cash, Conventional
Financing Cash,Conventional
Special Listing Condition Standard
Pets Allowed Number Limit, Breed Restrictions

Find out why customers are choosing LPT Realty to meet their real estate needs
Learn More About LPT Realty






