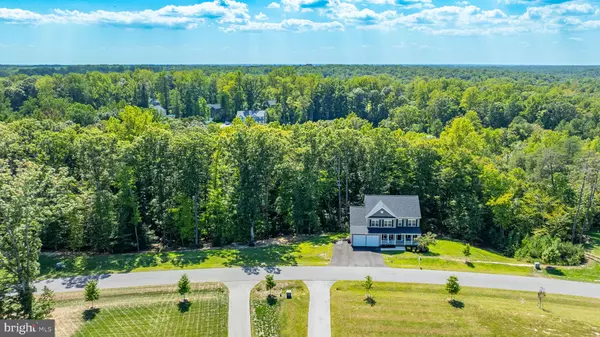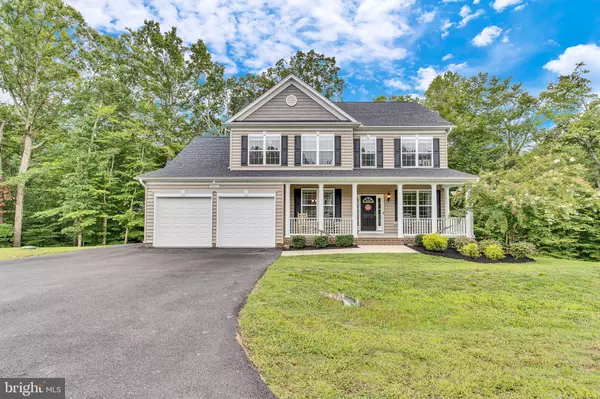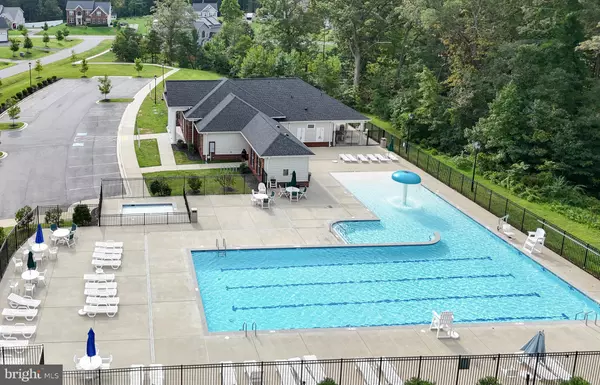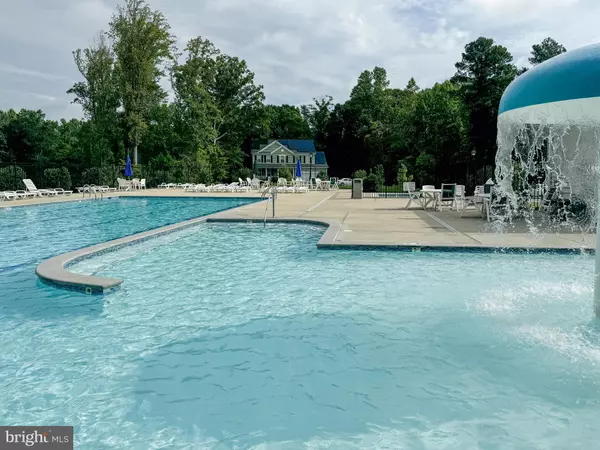5 Beds
4 Baths
4,912 SqFt
5 Beds
4 Baths
4,912 SqFt
Key Details
Property Type Single Family Home
Sub Type Detached
Listing Status Under Contract
Purchase Type For Sale
Square Footage 4,912 sqft
Price per Sqft $147
Subdivision Oakland Hall
MLS Listing ID MDCA2017624
Style Colonial,Craftsman
Bedrooms 5
Full Baths 4
HOA Fees $800/ann
HOA Y/N Y
Abv Grd Liv Area 3,328
Originating Board BRIGHT
Year Built 2019
Annual Tax Amount $6,481
Tax Year 2024
Lot Size 1.780 Acres
Acres 1.78
Property Description
Imagine cozy family dinners, lively gatherings, or quiet evenings in your gourmet kitchen, with upgraded cabinetry and granite countertops, where every detail speaks to quality and style. The in-law suite and walk-out basement offer incredible versatility, ideal for extended family or guests, while the expansive primary suite becomes your personal sanctuary—featuring not one but two walk-in closets and a super bath to melt away the stresses of the day.
Families will love the thoughtfully designed mudroom, with cubbies and a bench to corral jackets, shoes, and backpacks, keeping your home clutter-free. Picture the ease of coming home after a long day, with everything in its place and the family ready to relax in their cozy spaces.
Just steps away, the community pool and clubhouse will be your go-to spot for summer fun. Oakland Hall is more than just a neighborhood—it's a community where you'll make lasting memories. From festive Fourth of July parades and Community Night-Out events to lively cornhole tournaments and holiday traditions like the Turkey Bowl and Halloween festivities, there's always something to look forward to.
Located just a short drive from DC, Pax River, Joint Base Andrews, and Annapolis, this home is perfectly positioned for both work and play. Plus, it’s in one of the State's top school districts, making it ideal for families seeking a top-notch education for their children.
This is more than just a house—it’s the lifestyle you've been dreaming of. Make 2415 Comptroller's Ct your home, and start creating memories that will last a lifetime.
Location
State MD
County Calvert
Zoning RUR
Rooms
Basement Fully Finished, Walkout Level
Interior
Interior Features Combination Kitchen/Living, Kitchen - Island, Dining Area
Hot Water Tankless, Bottled Gas
Heating Heat Pump(s)
Cooling Heat Pump(s), Ceiling Fan(s), Central A/C
Flooring Wood
Fireplaces Number 1
Fireplaces Type Gas/Propane
Equipment Built-In Microwave, Cooktop, Dishwasher, ENERGY STAR Dishwasher, ENERGY STAR Refrigerator, Energy Efficient Appliances, Exhaust Fan, Icemaker, Oven - Wall, Refrigerator, Water Heater - Tankless
Fireplace Y
Appliance Built-In Microwave, Cooktop, Dishwasher, ENERGY STAR Dishwasher, ENERGY STAR Refrigerator, Energy Efficient Appliances, Exhaust Fan, Icemaker, Oven - Wall, Refrigerator, Water Heater - Tankless
Heat Source Electric
Exterior
Parking Features Garage - Front Entry
Garage Spaces 2.0
Utilities Available Cable TV
Amenities Available Pool - Outdoor, Swimming Pool, Tot Lots/Playground, Club House
Water Access N
Accessibility None
Attached Garage 2
Total Parking Spaces 2
Garage Y
Building
Lot Description Backs to Trees
Story 3
Foundation Permanent
Sewer On Site Septic
Water Well
Architectural Style Colonial, Craftsman
Level or Stories 3
Additional Building Above Grade, Below Grade
Structure Type 9'+ Ceilings
New Construction N
Schools
School District Calvert County Public Schools
Others
HOA Fee Include Common Area Maintenance,Snow Removal
Senior Community No
Tax ID 0501253170
Ownership Fee Simple
SqFt Source Assessor
Special Listing Condition Standard

Find out why customers are choosing LPT Realty to meet their real estate needs
Learn More About LPT Realty






