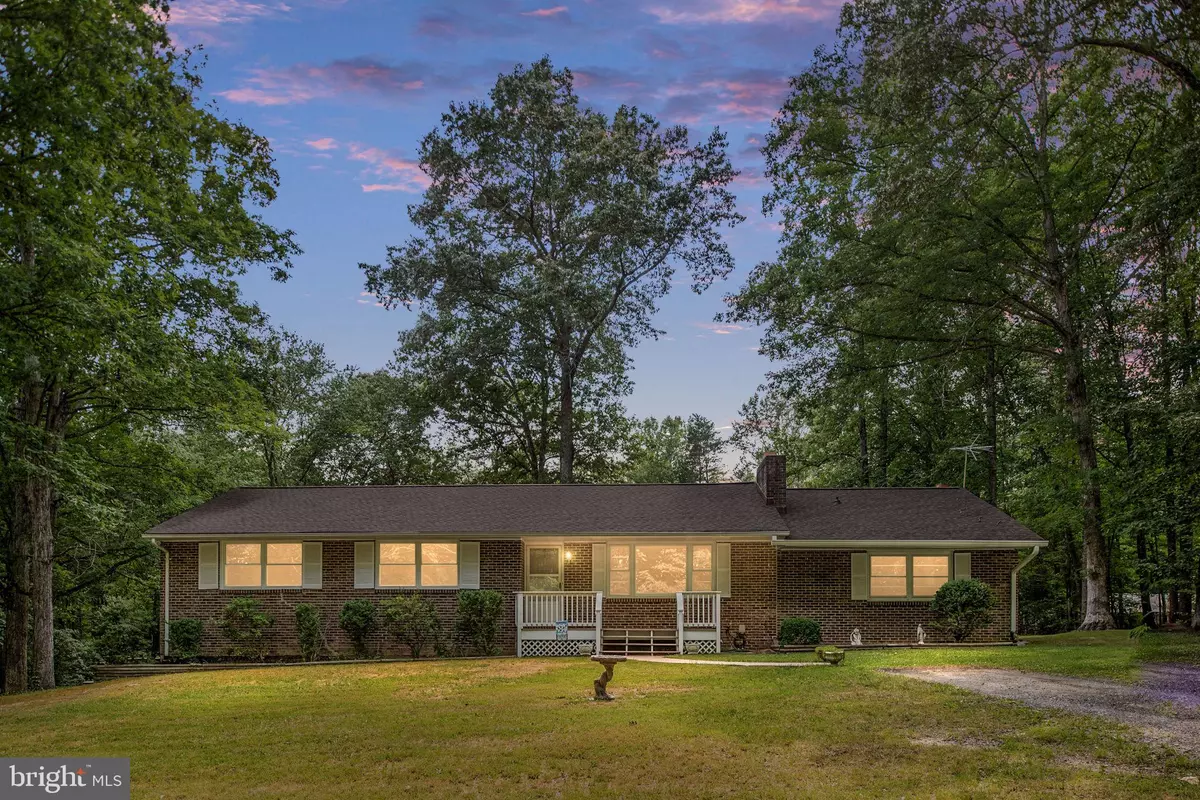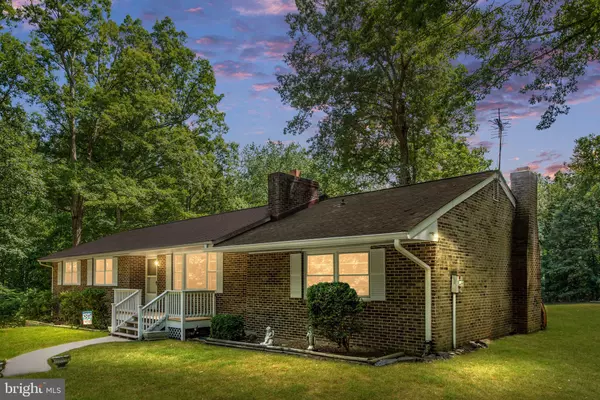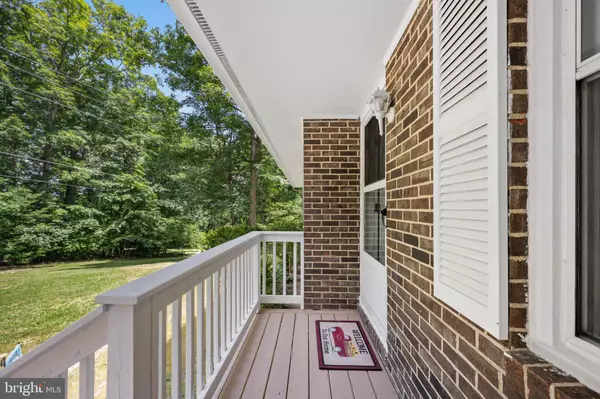5 Beds
3 Baths
1,932 SqFt
5 Beds
3 Baths
1,932 SqFt
Key Details
Property Type Single Family Home
Sub Type Detached
Listing Status Active
Purchase Type For Sale
Square Footage 1,932 sqft
Price per Sqft $212
Subdivision None Available
MLS Listing ID VASP2027840
Style Ranch/Rambler
Bedrooms 5
Full Baths 3
HOA Y/N N
Abv Grd Liv Area 1,932
Originating Board BRIGHT
Year Built 1971
Annual Tax Amount $2,808
Tax Year 2024
Lot Size 2.000 Acres
Acres 2.0
Property Description
In addition to the family room, there is a charming living room adorned with a beautiful brick wood burning fireplace and complemented by hardwood floors, adding warmth and character to the space. The kitchen is spacious and includes a dining area, providing a functional hub for cooking and dining activities.
The unfinished walkout basement, offering potential for future expansion or ample storage space. Recent updates include a new roof installed in 2023, a new hot water heater also from 2023, and a new sump pump added in 2024, New refrigerator 2024.
Outside, the home has been enhanced with an upgraded front porch in 2024 and the back deck has been recently surfaced the same year, offering inviting outdoor spaces for relaxation and entertaining. Both the interior and exterior of the home have been freshly painted in 2024, enhancing its overall appeal and providing a fresh, updated look.
Notably, this property is free from homeowner association (HOA) restrictions, offering flexibility and freedom for homeowners. With its spacious layout, modern updates, and serene setting on two acres, this ranch-style home provides a perfect blend of comfort, functionality, and potential for future growth.
PLEASE LEAVE YOUR BUSINESS CARD!
Location
State VA
County Spotsylvania
Zoning A2
Rooms
Other Rooms Living Room, Primary Bedroom, Bedroom 2, Bedroom 3, Bedroom 4, Bedroom 5, Kitchen, Family Room, Basement, Bathroom 2, Bathroom 3, Primary Bathroom
Basement Connecting Stairway, Side Entrance, Sump Pump, Unfinished, Walkout Level
Main Level Bedrooms 5
Interior
Interior Features Ceiling Fan(s), Combination Kitchen/Dining, Entry Level Bedroom, Family Room Off Kitchen, Floor Plan - Traditional, Kitchen - Country, Primary Bath(s), Bathroom - Tub Shower, Wood Floors
Hot Water Electric
Heating Heat Pump(s)
Cooling Ceiling Fan(s), Central A/C, Heat Pump(s)
Flooring Wood, Vinyl, Concrete, Carpet
Fireplaces Number 2
Fireplaces Type Gas/Propane, Mantel(s), Fireplace - Glass Doors, Brick, Wood
Equipment Dryer, Stove, Refrigerator, Washer, Water Heater, Dishwasher
Fireplace Y
Appliance Dryer, Stove, Refrigerator, Washer, Water Heater, Dishwasher
Heat Source Electric
Laundry Basement
Exterior
Exterior Feature Porch(es), Deck(s)
Garage Spaces 4.0
Utilities Available Electric Available, Phone Available, Cable TV Available
Water Access N
Roof Type Shingle
Accessibility Level Entry - Main
Porch Porch(es), Deck(s)
Total Parking Spaces 4
Garage N
Building
Lot Description Backs to Trees, Front Yard, Landscaping, Rear Yard, Trees/Wooded
Story 1
Foundation Block
Sewer Private Septic Tank, Septic < # of BR
Water Private, Well
Architectural Style Ranch/Rambler
Level or Stories 1
Additional Building Above Grade, Below Grade
Structure Type Dry Wall
New Construction N
Schools
School District Spotsylvania County Public Schools
Others
Senior Community No
Tax ID 32-A-111G
Ownership Fee Simple
SqFt Source Assessor
Acceptable Financing Cash, Conventional, FHA, USDA, VHDA, VA
Listing Terms Cash, Conventional, FHA, USDA, VHDA, VA
Financing Cash,Conventional,FHA,USDA,VHDA,VA
Special Listing Condition Standard

Find out why customers are choosing LPT Realty to meet their real estate needs
Learn More About LPT Realty






