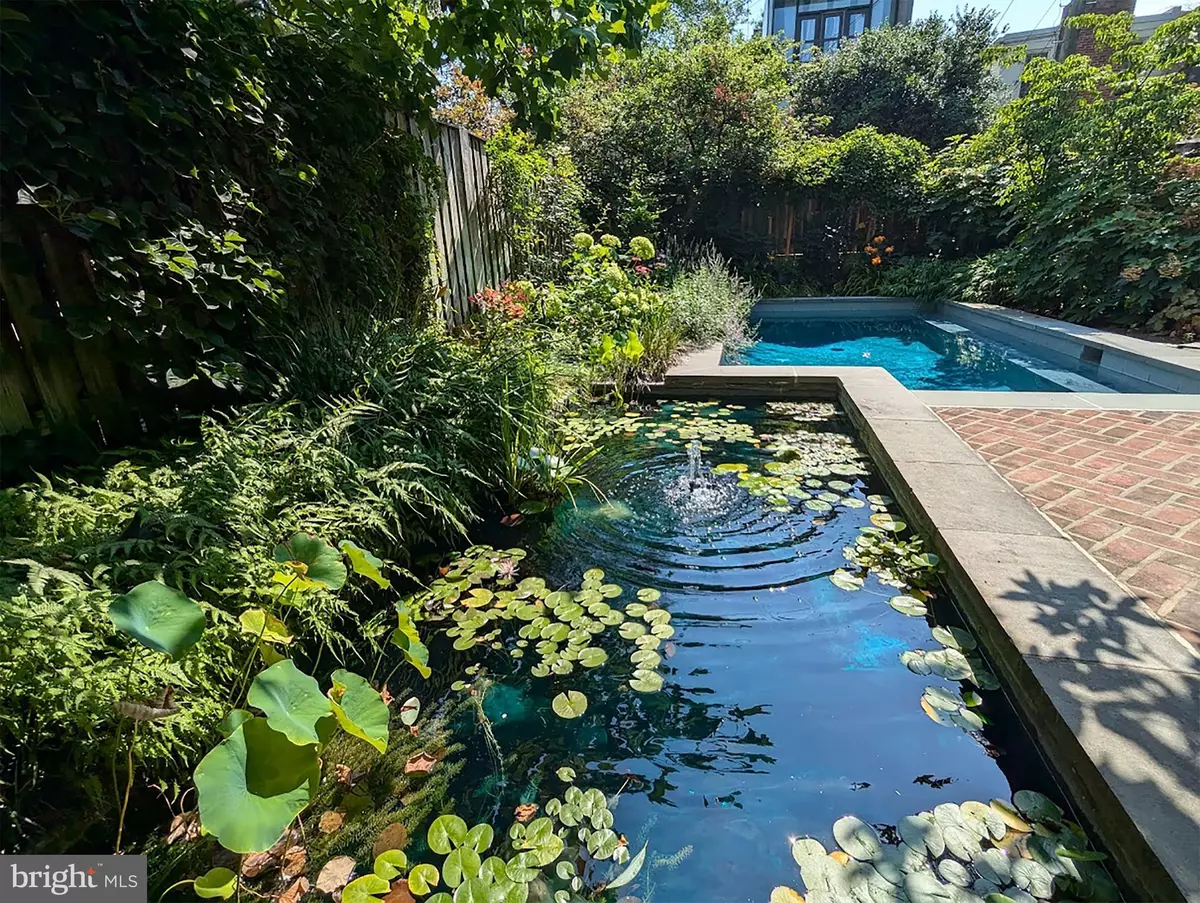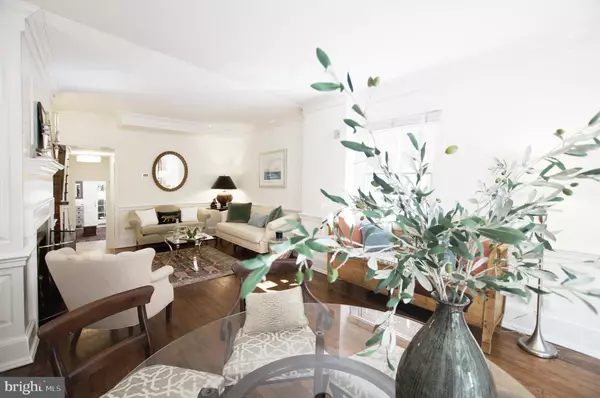3 Beds
3 Baths
2,210 SqFt
3 Beds
3 Baths
2,210 SqFt
Key Details
Property Type Townhouse
Sub Type End of Row/Townhouse
Listing Status Active
Purchase Type For Sale
Square Footage 2,210 sqft
Price per Sqft $836
Subdivision Capitol Hill
MLS Listing ID DCDC2159130
Style Federal
Bedrooms 3
Full Baths 3
HOA Y/N N
Abv Grd Liv Area 1,820
Originating Board BRIGHT
Year Built 1843
Annual Tax Amount $11,237
Tax Year 2024
Lot Size 2,833 Sqft
Acres 0.07
Property Description
Location
State DC
County Washington
Zoning 011
Direction West
Rooms
Basement Connecting Stairway, English, Front Entrance, Fully Finished, Heated, Improved, Outside Entrance, Partial, Daylight, Full, Sump Pump, Walkout Level, Walkout Stairs, Windows, Interior Access, Rough Bath Plumb
Interior
Interior Features Attic, Bathroom - Walk-In Shower, Bathroom - Tub Shower, Bathroom - Stall Shower, Built-Ins, Chair Railings, Combination Dining/Living, Crown Moldings, Family Room Off Kitchen, Floor Plan - Open, Kitchen - Galley, Recessed Lighting, Skylight(s), Sprinkler System, Upgraded Countertops, Walk-in Closet(s), Window Treatments, Wood Floors
Hot Water Natural Gas
Heating Forced Air, Solar - Active
Cooling Central A/C
Flooring Wood
Fireplaces Number 1
Fireplaces Type Brick, Mantel(s), Wood
Equipment Built-In Range, Dishwasher, Disposal, Dryer - Electric, Dryer - Front Loading, Exhaust Fan, Oven/Range - Electric, Refrigerator, Stainless Steel Appliances, Washer, Washer/Dryer Stacked, Water Heater
Fireplace Y
Window Features Bay/Bow,Double Hung,Energy Efficient
Appliance Built-In Range, Dishwasher, Disposal, Dryer - Electric, Dryer - Front Loading, Exhaust Fan, Oven/Range - Electric, Refrigerator, Stainless Steel Appliances, Washer, Washer/Dryer Stacked, Water Heater
Heat Source Natural Gas, Solar
Exterior
Exterior Feature Brick, Patio(s), Screened, Roof
Garage Spaces 2.0
Fence Fully
Pool Concrete, Fenced, Filtered, Heated, In Ground
Utilities Available Electric Available, Natural Gas Available, Sewer Available, Water Available
Water Access N
View Street
Accessibility None
Porch Brick, Patio(s), Screened, Roof
Total Parking Spaces 2
Garage N
Building
Lot Description Landscaping, Pond, Rear Yard, Secluded
Story 3.5
Foundation Block
Sewer Public Sewer
Water Public
Architectural Style Federal
Level or Stories 3.5
Additional Building Above Grade, Below Grade
Structure Type 9'+ Ceilings
New Construction N
Schools
Elementary Schools Brent
Middle Schools Call School Board
High Schools Eastern
School District District Of Columbia Public Schools
Others
Senior Community No
Tax ID 0843//0047
Ownership Fee Simple
SqFt Source Assessor
Security Features Carbon Monoxide Detector(s),Security Gate,Smoke Detector
Horse Property N
Special Listing Condition Standard

Find out why customers are choosing LPT Realty to meet their real estate needs
Learn More About LPT Realty






