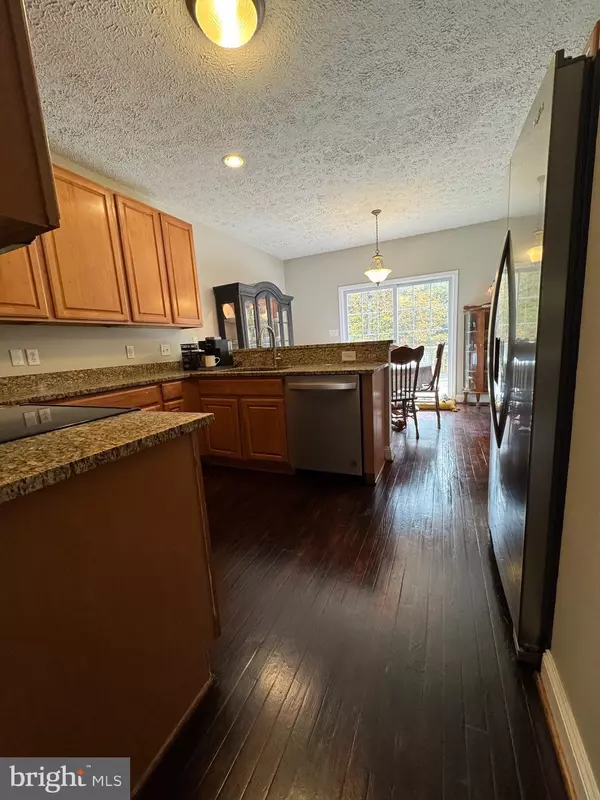4 Beds
3 Baths
2,482 SqFt
4 Beds
3 Baths
2,482 SqFt
Key Details
Property Type Single Family Home
Sub Type Detached
Listing Status Active
Purchase Type For Sale
Square Footage 2,482 sqft
Price per Sqft $271
Subdivision Spotsylvania County
MLS Listing ID VASP2027872
Style Colonial
Bedrooms 4
Full Baths 2
Half Baths 1
HOA Y/N N
Abv Grd Liv Area 2,482
Originating Board BRIGHT
Year Built 2006
Annual Tax Amount $2,692
Tax Year 2022
Lot Size 11.010 Acres
Acres 11.01
Property Description
Welcome to this stunning single-family home, set on 11.012 acres in a peaceful, no-HOA subdivision just 2.5 miles from I-95. Built in 2006 and meticulously maintained by the original owners, this 3-level home offers privacy and convenience, located 40 minutes from Quantico and 45 minutes to Richmond Airport.
Step into the impressive foyer with its soaring 20-foot ceiling, leading to a spacious living room with a gas fireplace and matching 20-foot ceiling. The main level also features beautiful wood floors throughout, except in the primary master suite bath, which offers an en-suite bathroom and walk-in closet. A formal dining room, eat-in breakfast area, and a well-appointed kitchen round out this level. The laundry area is conveniently located on the main floor.
Upstairs, you'll find three additional bedrooms, including a very large bedroom with new carpet (2024) and another with a bonus room, perfect for added living space or storage. A full bathroom and easy attic access complete the second floor.
The unfinished basement spans approximately 1,500 sq. ft., with a roughed-in bathroom and a 10-foot ceiling, offering plenty of potential for customization. A sliding glass door leads to the backyard.
This home includes a 2.5-car attached garage, a charming front porch, and a 12x12 rear deck, ideal for outdoor relaxation. Recent updates include a new water heater and well pressure tank (2022) and a new basement sliding door (2024).
Internet is Xfinity by Comcast. , Heat Pumps are zoned=one for upper level the other for main and basement, Fireplace cleaned and serviced in August 2024. Electric is Rappahannock Electric Cooperative. Trash pick up available. Home Warranty available ! Road Maintenance agreement available. Extra lot was surveyed and approved for 3Br 2Ba and back up septic on main house approved. Second lot has been approved for 4 BR 2 BA home but not split at County.
The property also boasts a 30x44 steel building (barn) constructed in 2022, featuring a 10x30 left lean-to with a concrete floor and 6-inch drain. Two individual chicken coops with runs and a large garden with raised beds make this home perfect for those seeking a rural lifestyle with modern amenities. The property was surveyed in 2024 to establish a second lot, and new plats show perked areas.
Don't miss the opportunity to own this peaceful retreat while still being close to major amenities and highways.
Location
State VA
County Spotsylvania
Zoning A2
Rooms
Basement Full, Rough Bath Plumb, Space For Rooms, Unfinished, Walkout Level, Other
Main Level Bedrooms 1
Interior
Interior Features Bathroom - Soaking Tub, Bathroom - Walk-In Shower, Breakfast Area, Carpet, Ceiling Fan(s), Crown Moldings, Dining Area, Entry Level Bedroom, Family Room Off Kitchen, Floor Plan - Traditional, Formal/Separate Dining Room, Kitchen - Eat-In, Kitchen - Table Space, Primary Bath(s), Recessed Lighting, Walk-in Closet(s), Wood Floors, Other
Hot Water Electric
Heating Heat Pump(s), Zoned
Cooling Central A/C, Ceiling Fan(s)
Flooring Wood, Stone, Hardwood, Ceramic Tile, Carpet
Fireplaces Number 1
Fireplaces Type Fireplace - Glass Doors, Mantel(s), Other
Equipment Built-In Microwave, Dishwasher, Dryer, Icemaker, Microwave, Oven - Self Cleaning, Oven/Range - Electric, Refrigerator, Stainless Steel Appliances, Stove, Washer
Furnishings No
Fireplace Y
Window Features Double Hung
Appliance Built-In Microwave, Dishwasher, Dryer, Icemaker, Microwave, Oven - Self Cleaning, Oven/Range - Electric, Refrigerator, Stainless Steel Appliances, Stove, Washer
Heat Source Electric
Laundry Main Floor
Exterior
Exterior Feature Deck(s), Porch(es)
Parking Features Garage - Side Entry, Garage Door Opener, Other
Garage Spaces 9.0
Utilities Available Other
Water Access N
Roof Type Asphalt,Shingle
Accessibility 32\"+ wide Doors
Porch Deck(s), Porch(es)
Attached Garage 4
Total Parking Spaces 9
Garage Y
Building
Lot Description Additional Lot(s), Backs to Trees, Cul-de-sac, Hunting Available, Landscaping, No Thru Street, Partly Wooded, Other
Story 3
Foundation Concrete Perimeter
Sewer On Site Septic
Water Well
Architectural Style Colonial
Level or Stories 3
Additional Building Above Grade, Below Grade
Structure Type 2 Story Ceilings,9'+ Ceilings
New Construction N
Schools
School District Spotsylvania County Public Schools
Others
Pets Allowed Y
Senior Community No
Tax ID 62-8-11A
Ownership Fee Simple
SqFt Source Assessor
Acceptable Financing Cash, Conventional, VA, Other
Listing Terms Cash, Conventional, VA, Other
Financing Cash,Conventional,VA,Other
Special Listing Condition Standard
Pets Allowed No Pet Restrictions

Find out why customers are choosing LPT Realty to meet their real estate needs
Learn More About LPT Realty






