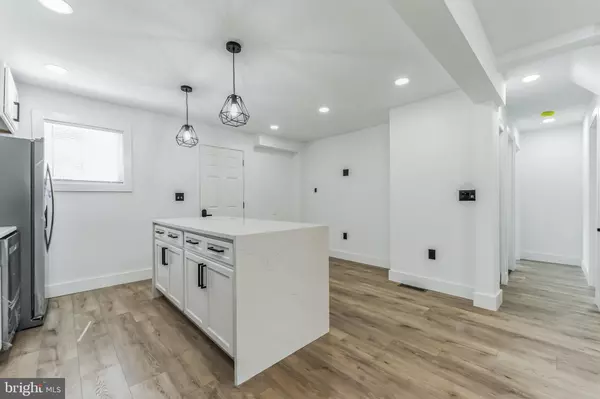5 Beds
3 Baths
1,170 SqFt
5 Beds
3 Baths
1,170 SqFt
Key Details
Property Type Single Family Home
Sub Type Detached
Listing Status Pending
Purchase Type For Sale
Square Footage 1,170 sqft
Price per Sqft $298
Subdivision Gwynn Oak
MLS Listing ID MDBC2108024
Style Other
Bedrooms 5
Full Baths 3
HOA Y/N N
Abv Grd Liv Area 1,170
Originating Board BRIGHT
Year Built 1952
Annual Tax Amount $1,999
Tax Year 2024
Lot Size 6,325 Sqft
Acres 0.15
Lot Dimensions 1.00 x
Property Description
Step inside to discover an open-concept layout that seamlessly blends style with functionality. The heart of the home, the stunning kitchen, features top-of-the-line stainless steel appliances and gleaming quartz countertops. Whether you're a culinary enthusiast or just love to entertain, this space is sure to impress.
Every detail of this home has been thoughtfully curated, from the high-end finishes to the modern fixtures. The first floor offers 2 spacious bedrooms with plenty of natural light and ample storage, while the beautifully renovated bathroom provides a touch of luxury with sleek tile work and contemporary vanities. Your second floor main bedroom has a spacious walk in closet and luxury. The basement features 2 bedrooms, a full bathroom and a wet bar/kitchenette area. Ideal for multigenerational living or extra source of income.
The living areas are perfect for both relaxation and gatherings, with plenty of room to spread out and enjoy. Outside, you'll find a charming yard with potential for outdoor entertaining, gardening, or simply unwinding after a long day.
Location
State MD
County Baltimore
Zoning R
Rooms
Basement Fully Finished
Main Level Bedrooms 2
Interior
Hot Water Electric
Heating Central
Cooling Central A/C
Fireplace N
Heat Source Central
Exterior
Water Access N
Accessibility None
Garage N
Building
Story 3
Foundation Other
Sewer Public Sewer
Water Public
Architectural Style Other
Level or Stories 3
Additional Building Above Grade, Below Grade
New Construction N
Schools
School District Baltimore County Public Schools
Others
Senior Community No
Tax ID 04020207581360
Ownership Fee Simple
SqFt Source Estimated
Special Listing Condition Standard

Find out why customers are choosing LPT Realty to meet their real estate needs
Learn More About LPT Realty






