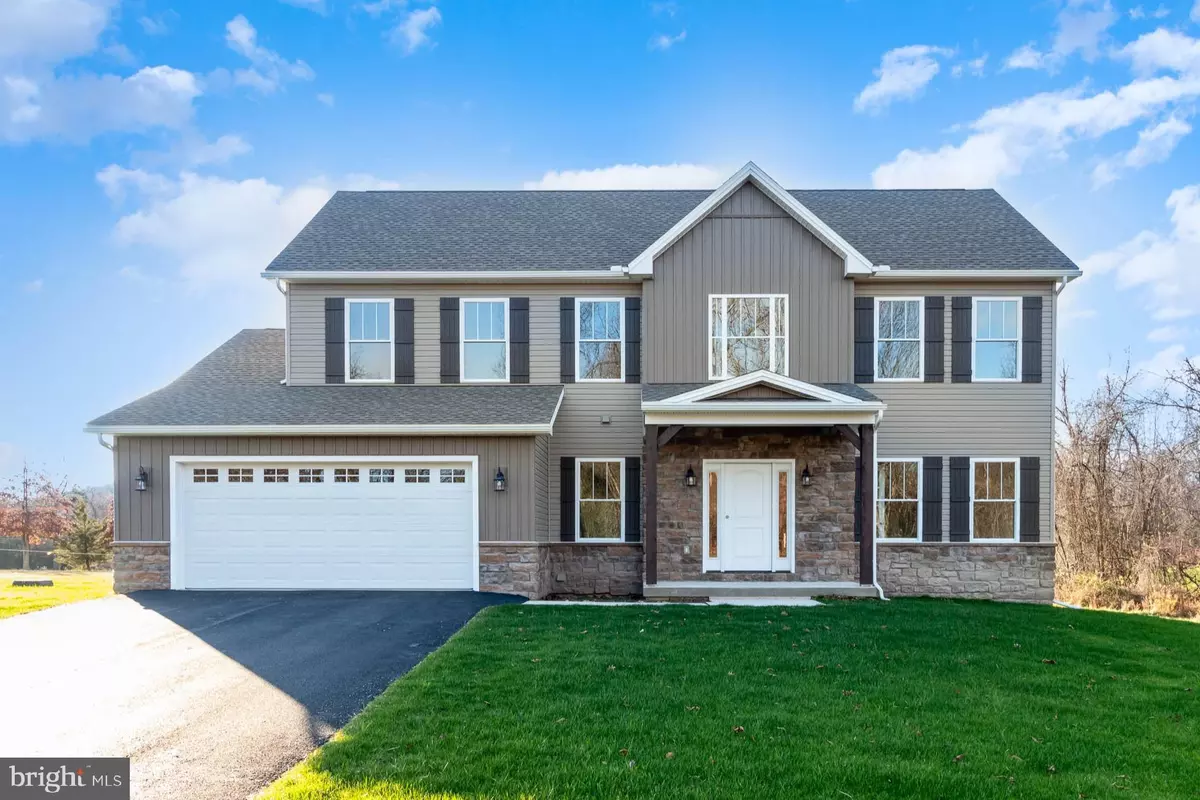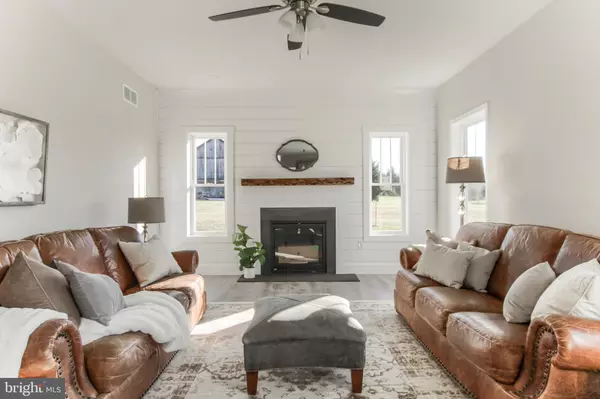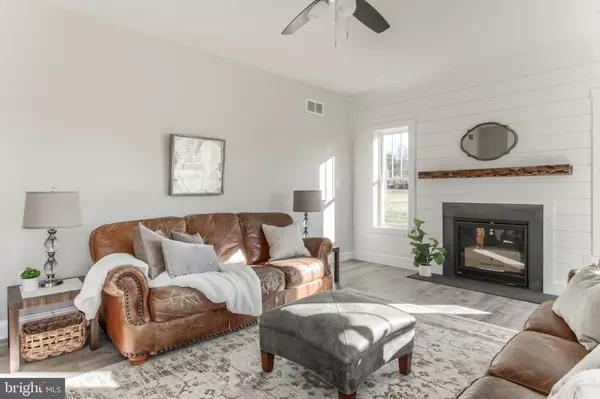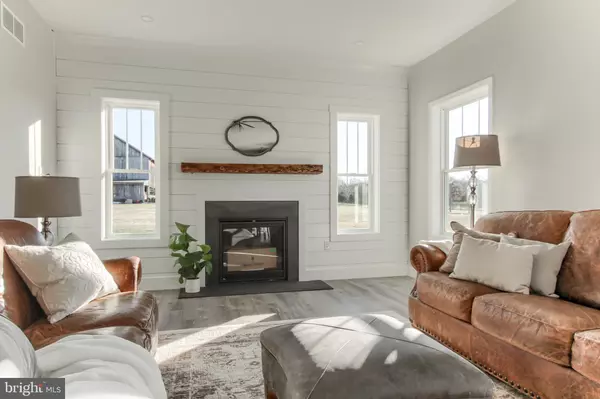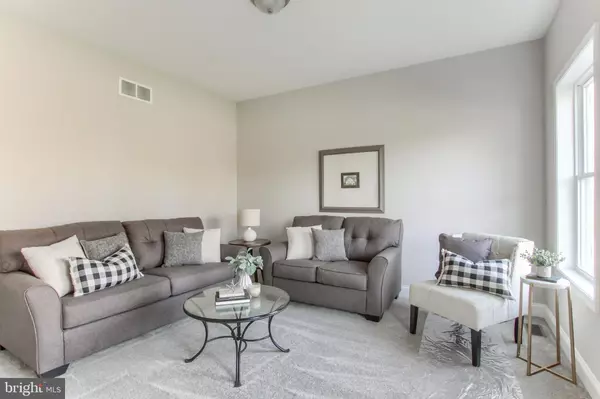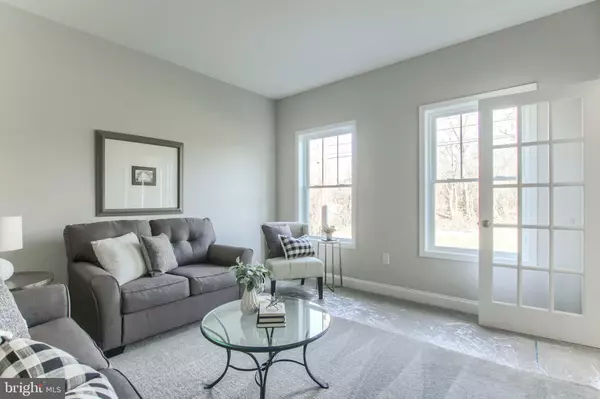4 Beds
3 Baths
2,668 SqFt
4 Beds
3 Baths
2,668 SqFt
Key Details
Property Type Single Family Home
Sub Type Detached
Listing Status Active
Purchase Type For Sale
Square Footage 2,668 sqft
Price per Sqft $252
Subdivision Cumberland Range Estates
MLS Listing ID PACB2035460
Style Craftsman
Bedrooms 4
Full Baths 3
HOA Fees $125/ann
HOA Y/N Y
Abv Grd Liv Area 2,668
Originating Board BRIGHT
Year Built 2024
Annual Tax Amount $1,587
Tax Year 2024
Lot Size 0.550 Acres
Acres 0.55
Property Description
Check out this great floorplan. The first floor encompasses the traditional formal living and family rooms, spacious kitchen and family room. The spacious primary suite features a large walk-in closet, providing both comfort and convenience. Three additional bedrooms and another full bath. The thoughtfully designed open floor plan enhances natural light and creates a seamless flow between living spaces, perfect for entertaining.
Every corner of this home showcases meticulous craftsmanship and quality finishes, perfect for every family. Located within the Cumberland Valley School District, this home is also conveniently close to shopping and major highways for easy commuting, less than fifteen minutes to Wegmans and the coming soon Costco!
Call listing agent to see if there is still time to personally select some colors. Don't miss the opportunity to make this beautiful home yours!
Location
State PA
County Cumberland
Area Middlesex Twp (14421)
Zoning RESIDENTIAL
Rooms
Basement Full
Interior
Hot Water Electric
Heating Heat Pump(s)
Cooling Central A/C
Flooring Carpet, Luxury Vinyl Plank
Heat Source Electric
Exterior
Parking Features Garage Door Opener
Garage Spaces 2.0
Water Access N
Roof Type Architectural Shingle
Accessibility 2+ Access Exits
Attached Garage 2
Total Parking Spaces 2
Garage Y
Building
Story 2
Foundation Concrete Perimeter
Sewer Public Sewer
Water Public
Architectural Style Craftsman
Level or Stories 2
Additional Building Above Grade
New Construction Y
Schools
High Schools Cumberland Valley
School District Cumberland Valley
Others
Senior Community No
Tax ID NO TAX RECORD
Ownership Fee Simple
SqFt Source Estimated
Acceptable Financing Cash, Conventional, VA
Listing Terms Cash, Conventional, VA
Financing Cash,Conventional,VA
Special Listing Condition Standard

Find out why customers are choosing LPT Realty to meet their real estate needs
Learn More About LPT Realty

