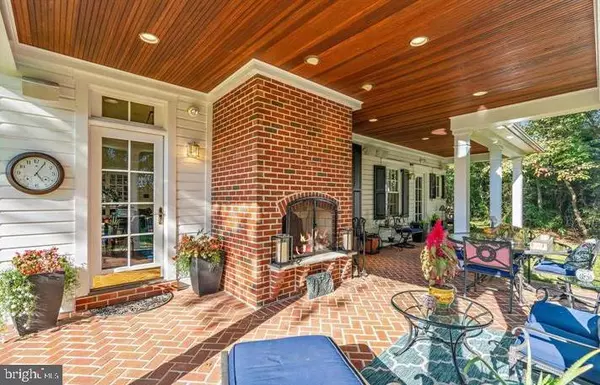6 Beds
6 Baths
6,282 SqFt
6 Beds
6 Baths
6,282 SqFt
Key Details
Property Type Single Family Home
Sub Type Detached
Listing Status Coming Soon
Purchase Type For Sale
Square Footage 6,282 sqft
Price per Sqft $186
Subdivision None Available
MLS Listing ID VAFQ2014398
Style Other
Bedrooms 6
Full Baths 4
Half Baths 2
HOA Y/N N
Abv Grd Liv Area 5,710
Originating Board BRIGHT
Year Built 1910
Annual Tax Amount $5,011
Tax Year 2020
Lot Size 3.899 Acres
Acres 3.9
Property Description
Historic Elegance Meets Modern Amenities
Original features like glimmer glass windows, 10-14 ft. ceilings, 5 working fireplaces, crown molding, elegant staircases, and wood floors are seamlessly paired with smart home technology, including unlimited high-speed internet and 4-zoned NEST-controlled HVAC.
A Chef’s Dream Kitchen (Remodeled in 2022)
This fully custom kitchen is the heart of the home, featuring:
Integrated Fisher & Paykel fridge, Bosch dishwasher, and under-counter ice maker.
36” Swedish Aga gas range with soapstone counters and backsplash.
9’x6’ island with single-slab limestone top, seating for 8-10.
Hand-laid brick herringbone flooring, maple cabinetry with inset doors, and artisan lighting by NY and German artists.
Walk-in pantry with antique pocket door, custom lighting, and original flooring.
$4,000 Waterstone faucet with separate filtered water dispenser.
Main Level Highlights
Greet guests in the grand center hall and entertain in formal living and dining rooms, a 5,000-volume library with floor-to-ceiling shelving, and a billiards room. The addition includes a private bedroom with full bath, a wet bar, and a cozy family room, all opening to a custom covered patio with a herringbone brick floor, teak beadboard ceiling, and an exterior fireplace.
Luxurious Upstairs Retreat
Upstairs, find 5 spacious bedrooms, including the stunning primary suite with a fireplace, his-and-hers walk-in closets, and spa-like bath featuring a jetted tub, double vanity, heated towel bars, surround sound, and French doors to a private veranda. Additional bedrooms include one ensuite and three sharing a spacious hall bath. A charming room with panoramic views, ideal as an office or nursery, completes the level.
Lower Level & Outdoor Living
The lower level includes a temperature-controlled 1,000-bottle wine cellar, a recreation room with surround sound, a half bath, and a laundry area with built-ins and a utility sink. Outdoors, the beautifully landscaped grounds include 4 sheds, a hot tub patio, and plenty of space for gardening, chickens, or even a horse.
Additional Updates
Custom lighting and paint throughout the home.
New high-end iron wood stove and ceiling fan in the keeping room.
Updated powder room and guest bath with new vanities, fixtures, and paint.
Washer/dryer replaced in 2021.
Updated electrical and plumbing in the kitchen.
Located just 20 minutes from Warrenton, Manassas, I-66, and I-95, this home offers the charm of a historic property with the convenience and sophistication of modern living. Contact the agent for a full list of upgrades.
Location
State VA
County Fauquier
Zoning V
Rooms
Other Rooms Living Room, Dining Room, Primary Bedroom, Bedroom 2, Bedroom 3, Bedroom 4, Bedroom 5, Kitchen, Family Room, Library, Foyer, Bedroom 1, Laundry, Mud Room, Other, Office, Recreation Room, Storage Room, Primary Bathroom
Basement Fully Finished
Main Level Bedrooms 1
Interior
Interior Features Attic, Breakfast Area, Built-Ins, Ceiling Fan(s), Chair Railings, Crown Moldings, Entry Level Bedroom, Formal/Separate Dining Room, Kitchen - Eat-In, Kitchen - Gourmet, Kitchen - Island, Recessed Lighting, Stain/Lead Glass, Upgraded Countertops, Walk-in Closet(s), Window Treatments, Wine Storage, Wood Floors, Stove - Wood
Hot Water Propane
Heating Heat Pump(s), Zoned
Cooling Central A/C, Zoned
Flooring Wood, Stone, Marble, Tile/Brick
Fireplaces Number 5
Fireplaces Type Double Sided, Mantel(s)
Equipment Built-In Microwave, Commercial Range, Dishwasher, Washer/Dryer Stacked, Stainless Steel Appliances, Refrigerator, Range Hood, Oven/Range - Gas, Icemaker, Exhaust Fan, Disposal, Extra Refrigerator/Freezer, Freezer
Furnishings No
Fireplace Y
Appliance Built-In Microwave, Commercial Range, Dishwasher, Washer/Dryer Stacked, Stainless Steel Appliances, Refrigerator, Range Hood, Oven/Range - Gas, Icemaker, Exhaust Fan, Disposal, Extra Refrigerator/Freezer, Freezer
Heat Source Propane - Owned, Electric
Exterior
Exterior Feature Patio(s), Porch(es), Roof
Garage Spaces 8.0
Utilities Available Propane, Electric Available, Phone Available
Water Access N
View Garden/Lawn
Roof Type Metal
Accessibility None
Porch Patio(s), Porch(es), Roof
Total Parking Spaces 8
Garage N
Building
Lot Description Landscaping, Rural
Story 3
Foundation Concrete Perimeter
Sewer On Site Septic
Water Well
Architectural Style Other
Level or Stories 3
Additional Building Above Grade, Below Grade
New Construction N
Schools
Elementary Schools H.M. Pearson
Middle Schools Cedar Lee
High Schools Liberty
School District Fauquier County Public Schools
Others
Pets Allowed Y
Senior Community No
Tax ID 7839-76-0601
Ownership Fee Simple
SqFt Source Assessor
Acceptable Financing Conventional, VA
Horse Property Y
Listing Terms Conventional, VA
Financing Conventional,VA
Special Listing Condition Standard
Pets Allowed No Pet Restrictions

Find out why customers are choosing LPT Realty to meet their real estate needs
Learn More About LPT Realty






