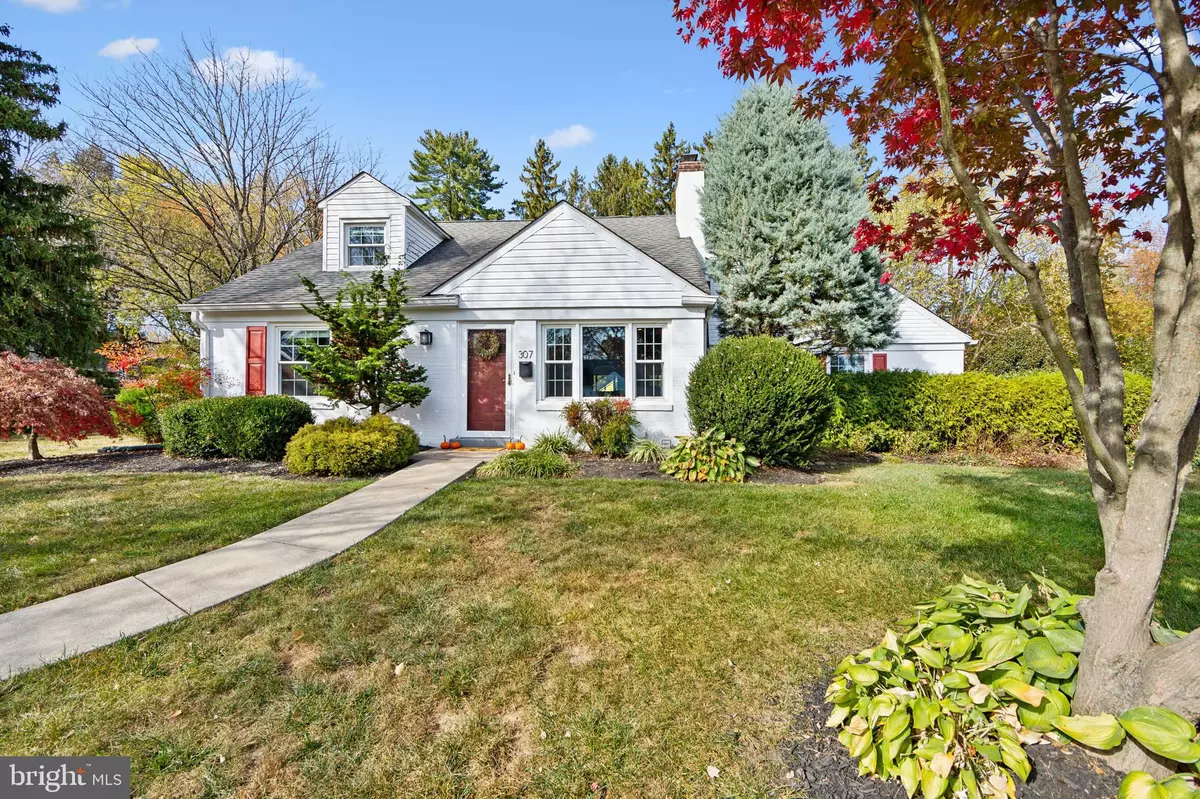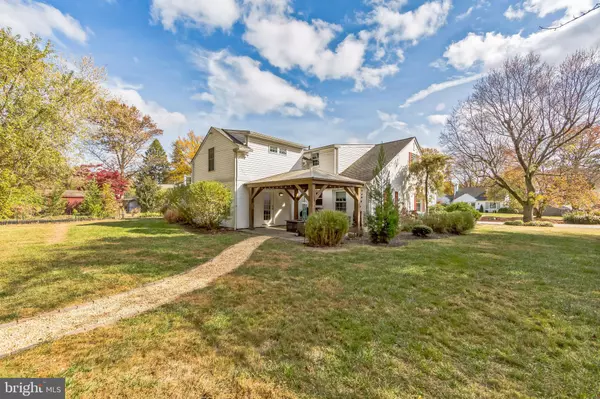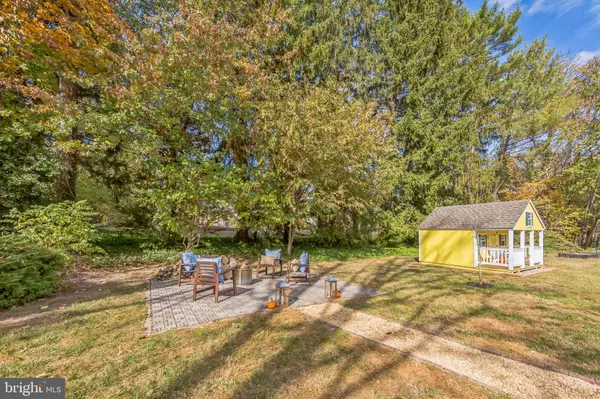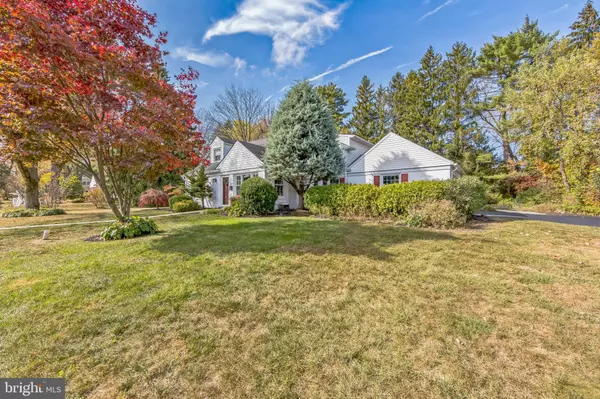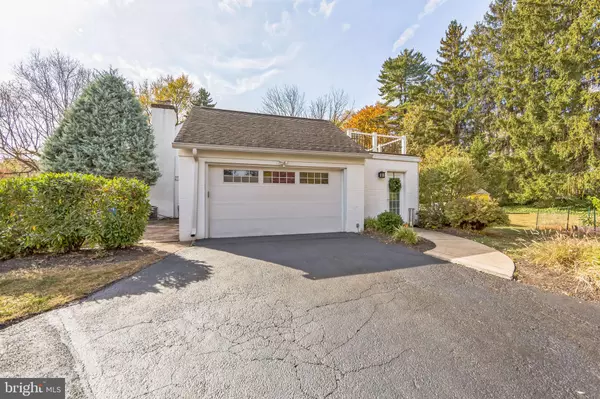GET MORE INFORMATION
$ 1,017,900
$ 950,000 7.1%
4 Beds
4 Baths
3,202 SqFt
$ 1,017,900
$ 950,000 7.1%
4 Beds
4 Baths
3,202 SqFt
Key Details
Sold Price $1,017,900
Property Type Single Family Home
Sub Type Detached
Listing Status Sold
Purchase Type For Sale
Square Footage 3,202 sqft
Price per Sqft $317
Subdivision None Available
MLS Listing ID PADE2078604
Sold Date 01/03/25
Style Cape Cod
Bedrooms 4
Full Baths 3
Half Baths 1
HOA Y/N N
Abv Grd Liv Area 2,502
Originating Board BRIGHT
Year Built 1952
Annual Tax Amount $13,478
Tax Year 2023
Lot Dimensions 126.00 x 160.00
Property Description
Location
State PA
County Delaware
Area Nether Providence Twp (10434)
Zoning RESIDENTIAL R10
Rooms
Other Rooms Living Room, Dining Room, Primary Bedroom, Bedroom 2, Bedroom 3, Bedroom 4, Kitchen, Family Room, Primary Bathroom, Full Bath, Half Bath
Basement Fully Finished
Main Level Bedrooms 2
Interior
Hot Water Tankless
Cooling Central A/C
Flooring Hardwood
Fireplaces Number 1
Fireplaces Type Gas/Propane
Fireplace Y
Heat Source Natural Gas
Laundry Basement
Exterior
Parking Features Garage Door Opener, Inside Access
Garage Spaces 3.0
Water Access N
Roof Type Architectural Shingle
Accessibility 2+ Access Exits
Attached Garage 1
Total Parking Spaces 3
Garage Y
Building
Story 2
Foundation Concrete Perimeter
Sewer Public Sewer
Water Public
Architectural Style Cape Cod
Level or Stories 2
Additional Building Above Grade, Below Grade
New Construction N
Schools
School District Wallingford-Swarthmore
Others
Pets Allowed Y
Senior Community No
Tax ID 34-00-01449-12
Ownership Fee Simple
SqFt Source Assessor
Horse Property N
Special Listing Condition Standard
Pets Allowed No Pet Restrictions

Bought with Susan R Cosgrove • Long & Foster Real Estate, Inc.
Find out why customers are choosing LPT Realty to meet their real estate needs
Learn More About LPT Realty

