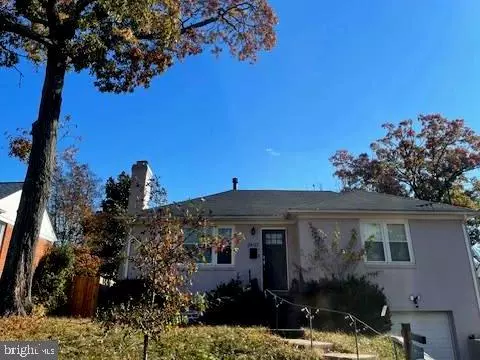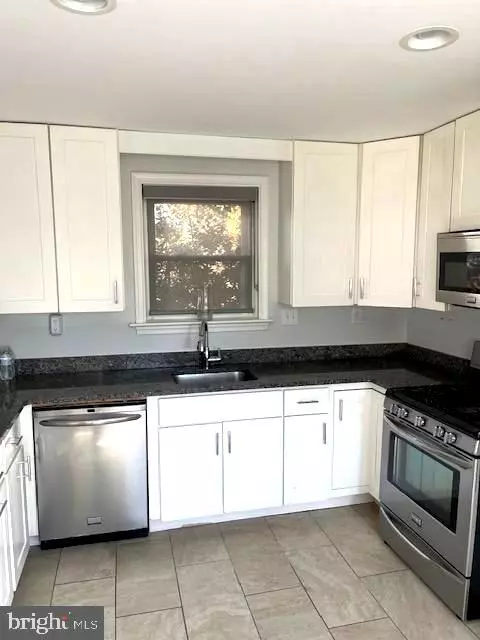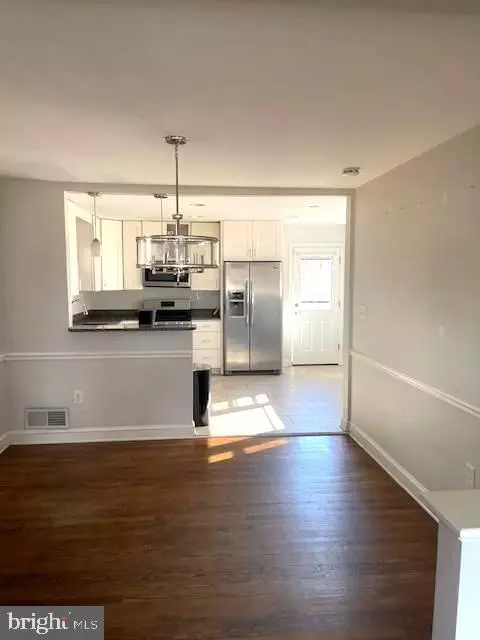4 Beds
2 Baths
1,292 SqFt
4 Beds
2 Baths
1,292 SqFt
Key Details
Property Type Single Family Home
Sub Type Detached
Listing Status Active
Purchase Type For Sale
Square Footage 1,292 sqft
Price per Sqft $328
Subdivision None Available
MLS Listing ID MDPG2126828
Style Raised Ranch/Rambler
Bedrooms 4
Full Baths 2
HOA Y/N N
Abv Grd Liv Area 1,292
Originating Board BRIGHT
Year Built 1954
Annual Tax Amount $4,360
Tax Year 2024
Lot Size 5,800 Sqft
Acres 0.13
Property Description
As you step inside, you’ll be greeted by beautiful hardwood floors throughout the main level, illuminated by bright windows and generous recessed lighting. The spacious living room showcases a cozy wood-burning fireplace set against a chic white brick backdrop, creating an inviting focal point. The dining room flows effortlessly into the eat-in kitchen, which is equipped with granite countertops, plenty of cabinetry, and stainless steel appliances—perfect for your culinary creations.
The main level includes three spacious bedrooms served by a stylishly upgraded bathroom featuring modern design and fixtures. The fully finished basement provides ample recreational space, an additional bedroom, an upgraded full bathroom, and a versatile area that can easily serve as a home office
Venture outside to discover the fantastic semi-private backyard, where an expansive patio and yard offer the ideal setting for gatherings and outdoor enjoyment. This home offers a perfect blend of comfort and practicality for both entertaining and everyday living.
Located conveniently inside the Beltway and just minutes from Washington, DC, this home provides easy access to major commuter routes, ensuring you’re close to a wealth of shopping, dining, and entertainment options.
Move-In READY!!!!
Location
State MD
County Prince Georges
Zoning RSF65
Rooms
Basement Fully Finished, Garage Access, Interior Access, Walkout Stairs
Main Level Bedrooms 3
Interior
Interior Features Breakfast Area, Carpet, Ceiling Fan(s), Dining Area, Entry Level Bedroom, Floor Plan - Traditional, Kitchen - Eat-In, Kitchen - Table Space, Recessed Lighting, Bathroom - Stall Shower, Bathroom - Tub Shower, Upgraded Countertops, Wood Floors, Other
Hot Water Other
Heating Other
Cooling Other
Flooring Carpet, Hardwood, Ceramic Tile
Fireplaces Number 2
Fireplaces Type Brick
Equipment Dishwasher, Disposal, Dryer, Icemaker, Microwave, Oven/Range - Gas, Refrigerator, Stainless Steel Appliances, Washer
Fireplace Y
Appliance Dishwasher, Disposal, Dryer, Icemaker, Microwave, Oven/Range - Gas, Refrigerator, Stainless Steel Appliances, Washer
Heat Source Other
Exterior
Exterior Feature Patio(s)
Parking Features Garage - Front Entry
Garage Spaces 4.0
Water Access N
Roof Type Shingle
Accessibility None
Porch Patio(s)
Attached Garage 1
Total Parking Spaces 4
Garage Y
Building
Story 2
Foundation Brick/Mortar
Sewer Public Sewer
Water Public
Architectural Style Raised Ranch/Rambler
Level or Stories 2
Additional Building Above Grade, Below Grade
New Construction N
Schools
School District Prince George'S County Public Schools
Others
Senior Community No
Tax ID 17060506873
Ownership Fee Simple
SqFt Source Assessor
Acceptable Financing FHA, Cash, Conventional, VA
Listing Terms FHA, Cash, Conventional, VA
Financing FHA,Cash,Conventional,VA
Special Listing Condition Standard

Find out why customers are choosing LPT Realty to meet their real estate needs
Learn More About LPT Realty






