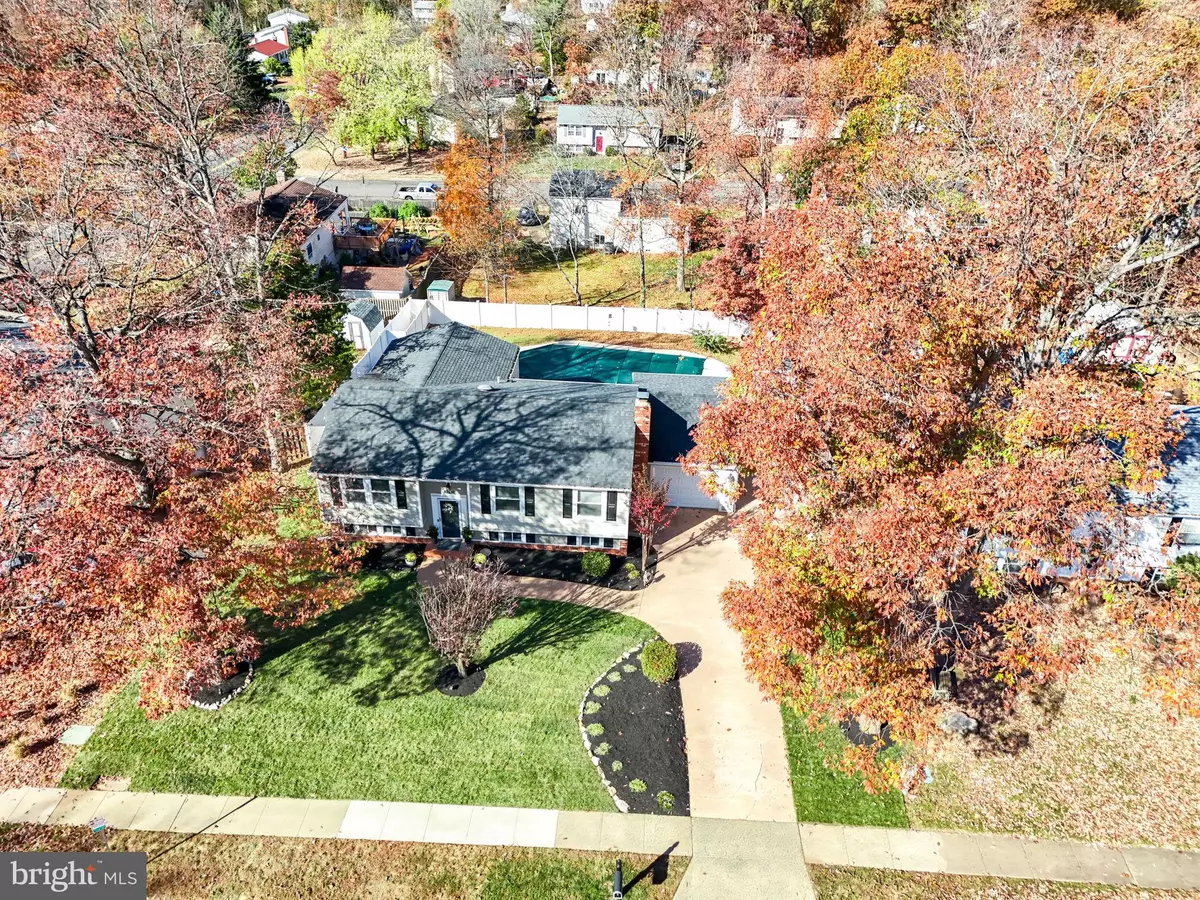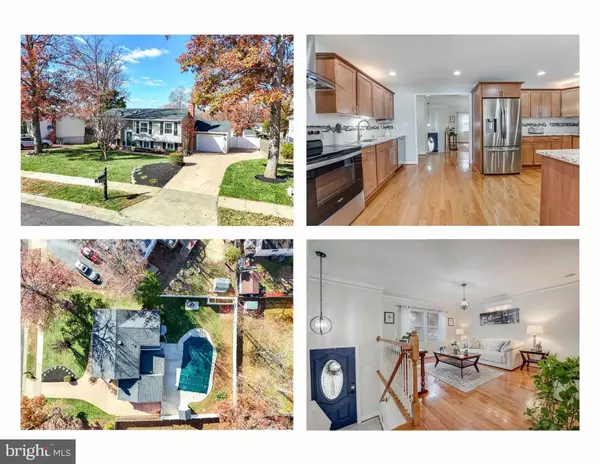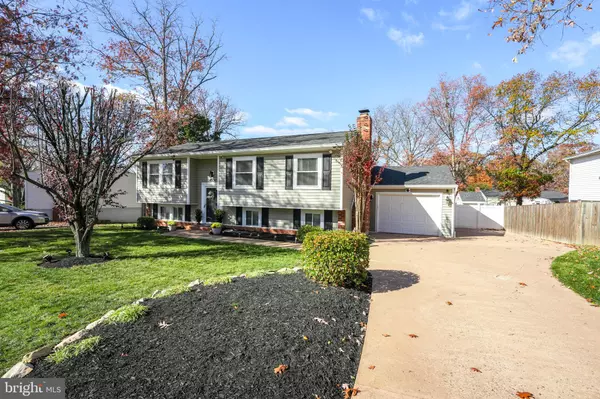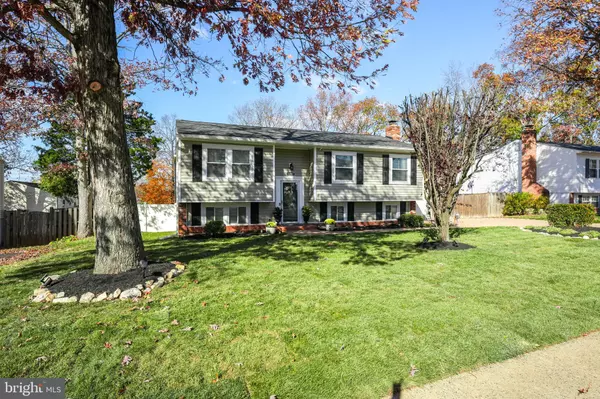5 Beds
3 Baths
2,845 SqFt
5 Beds
3 Baths
2,845 SqFt
Key Details
Property Type Single Family Home
Sub Type Detached
Listing Status Active
Purchase Type For Sale
Square Footage 2,845 sqft
Price per Sqft $244
Subdivision Point Of Woods
MLS Listing ID VAMN2007402
Style Split Foyer
Bedrooms 5
Full Baths 2
Half Baths 1
HOA Y/N N
Abv Grd Liv Area 1,277
Originating Board BRIGHT
Year Built 1977
Annual Tax Amount $6,908
Tax Year 2024
Lot Size 10,139 Sqft
Acres 0.23
Property Description
The home offers approximately 2,845 sq. ft. of living space, which includes 1,277 sq. ft. of above-ground space, an additional 1,168 sq. ft. in the fully finished basement, and a 400 sq. ft. garage.
As you enter, you'll appreciate the first-level hardwood floors throughout, which enhance the spacious layout—ideal for both entertaining and daily living. The heart of the home is the large kitchen, a chef's delight, featuring custom-built cabinets perfect for cooking and entertaining, granite countertops, and stainless steel appliances. The main living areas include a cozy living room and a large dining room with vaulted ceilings, providing a warm ambiance and easy access to the patio and beautiful pool area—perfect for gatherings or quiet evenings surrounded by nature.
The lower level boasts an in-law suite, complete with a family room, two bedrooms, and 1.5 bathrooms, as well as its own kitchenette and a private entrance with access to the garage and pool. Recent upgrades ensure peace of mind for the new owner and include hardwood flooring on the main level, luxury vinyl plank (LVP) flooring in the basement, fresh paint throughout, updated lighting fixtures, an updated kitchen, new gutters, a new roof, and recent landscaping. The oversized one-car garage provides ample storage and convenience.
Conveniently located near Old Town Manassas, shopping, and dining, this home also offers easy access to commuter routes 66 and 28. Just 30 minutes from Dulles Airport, it's perfect for commuters!
Location
State VA
County Manassas City
Zoning R2S
Rooms
Other Rooms Living Room, Dining Room, Primary Bedroom, Bedroom 2, Bedroom 3, Bedroom 4, Bedroom 5, Kitchen, Family Room, Foyer, Mud Room, Other, Bathroom 2, Half Bath
Basement Outside Entrance, Rear Entrance, Connecting Stairway, Fully Finished, Walkout Level
Interior
Interior Features Dining Area, Window Treatments, Wood Floors
Hot Water Electric
Heating Heat Pump(s)
Cooling Central A/C
Fireplaces Number 1
Equipment Dishwasher, Disposal, Dryer, Exhaust Fan, Extra Refrigerator/Freezer, Icemaker, Microwave, Oven/Range - Electric, Refrigerator, Washer
Fireplace Y
Window Features Double Pane
Appliance Dishwasher, Disposal, Dryer, Exhaust Fan, Extra Refrigerator/Freezer, Icemaker, Microwave, Oven/Range - Electric, Refrigerator, Washer
Heat Source Electric
Exterior
Exterior Feature Patio(s), Porch(es)
Parking Features Garage - Front Entry, Garage Door Opener
Garage Spaces 5.0
Fence Rear
Pool In Ground
Water Access N
View Garden/Lawn, Street
Roof Type Asphalt
Accessibility None
Porch Patio(s), Porch(es)
Road Frontage City/County
Attached Garage 1
Total Parking Spaces 5
Garage Y
Building
Story 2
Foundation Slab
Sewer Public Sewer
Water Public
Architectural Style Split Foyer
Level or Stories 2
Additional Building Above Grade, Below Grade
New Construction N
Schools
High Schools Osbourn
School District Manassas City Public Schools
Others
Senior Community No
Tax ID 1124300328
Ownership Fee Simple
SqFt Source Assessor
Acceptable Financing Cash, Conventional
Horse Property N
Listing Terms Cash, Conventional
Financing Cash,Conventional
Special Listing Condition Standard

Find out why customers are choosing LPT Realty to meet their real estate needs
Learn More About LPT Realty






