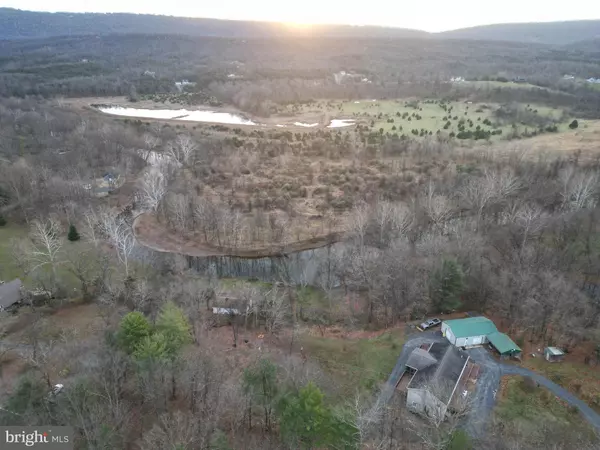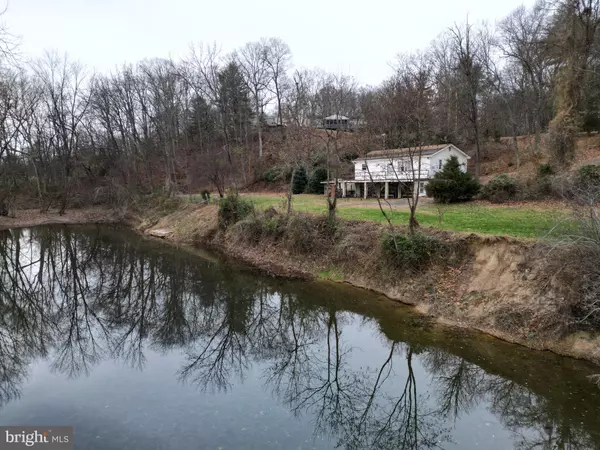3 Beds
2 Baths
1,620 SqFt
3 Beds
2 Baths
1,620 SqFt
Key Details
Property Type Single Family Home
Sub Type Detached
Listing Status Active
Purchase Type For Sale
Square Footage 1,620 sqft
Price per Sqft $335
Subdivision Valley Acres
MLS Listing ID WVBE2035032
Style Ranch/Rambler
Bedrooms 3
Full Baths 2
HOA Y/N N
Abv Grd Liv Area 1,620
Originating Board BRIGHT
Year Built 2006
Annual Tax Amount $1,596
Tax Year 2024
Lot Size 2.940 Acres
Acres 2.94
Property Description
Welcome to this beautiful home on the banks of Back Creek. This home sits up on the hill to admire the view of the property, the sunrise cresting over the mountain and the water flowing downstream. Once pulling up to the home your attention is drawn to a large wrap around porch and paved driveway. This porch would make for a fantastic location to host a barbeque or just enjoy the views. A 22x10 portion in the front has been screened in to keep yourself protected from the unwanted insects on those warm summer nights.
Once entering the home a large kitchen welcomes you with plenty of counter space and walk in pantry. A spacious dining room with porch access has ample room for a large table for the all to sit and enjoy. Just off of the dining room sits 2 of the 3 bedrooms and a bathroom. The bathrooms features a walk-in tub with shower head and single sink vanity. The family room has options direct access to the basement, dining room, front porch and the primary bedroom. The primary bedroom has the ability to captures the views to the North overlooking the cabin and the flowing waters of Back Creek. In the primary bathroom a jacuzzi tub offers a place to relax in bubbles after a long day of work.
Additional features that cannot be overlooked of this home is the 25x58 basement that is unfinished but could make a great location for a rec room. There is rough in plumbing for the option to add another bathroom. Don't like being cold? The woodstove conveys with the home and will heat the house on those crisp winter days. Looking for storage or secondary place to enjoy a hobby or relax? The spacious 24x40 metal garage with concrete floors could just be that location for you. In addition to the garage is a 21x18 pole building with gravel that keeps the weather off the equipment or car on rainy or snowy days. The home is supported by a Briggs + Stratton whole home generator that is regularly serviced to ensure reliability of the appliance.
THE CREEK SIDE CABIN
What is there not to love about a place right by the water? The cabin has always been a place to create those core memories from playing in the creek, family cookouts or a great location to just listen to the water going over the rocks. The cabin features 2 bedrooms, 1 bath, a fully furnished kitchen, a large living room and spare room. Underneath the cabin is a makeshift basement/storage area for housing the summer's necessities. A hand built brick fireplace still stands making a great location to cook up a meal while by the creek.
An opportunity like this will not last long so call today to schedule your showing.
Location
State WV
County Berkeley
Zoning 101
Rooms
Other Rooms Living Room, Dining Room, Primary Bedroom, Bedroom 2, Bedroom 3, Kitchen, Basement
Basement Connecting Stairway, Daylight, Partial, Unfinished, Walkout Level
Main Level Bedrooms 3
Interior
Interior Features Combination Kitchen/Dining, Dining Area, Primary Bath(s), Floor Plan - Traditional
Hot Water Electric
Heating Wood Burn Stove
Cooling Heat Pump(s)
Flooring Laminate Plank, Partially Carpeted, Vinyl
Fireplaces Number 1
Fireplaces Type Wood
Equipment Washer, Dryer, Dishwasher, ENERGY STAR Refrigerator, Icemaker, Microwave, Stove, Water Heater
Fireplace Y
Appliance Washer, Dryer, Dishwasher, ENERGY STAR Refrigerator, Icemaker, Microwave, Stove, Water Heater
Heat Source Wood, Electric
Laundry Has Laundry, Main Floor
Exterior
Exterior Feature Deck(s)
Water Access N
View Creek/Stream, Mountain
Roof Type Architectural Shingle
Accessibility 2+ Access Exits
Porch Deck(s)
Garage N
Building
Lot Description Fishing Available, Stream/Creek
Story 2
Foundation Permanent, Concrete Perimeter
Sewer Septic Exists
Water Well, Well-Shared
Architectural Style Ranch/Rambler
Level or Stories 2
Additional Building Above Grade
Structure Type Dry Wall
New Construction N
Schools
School District Berkeley County Schools
Others
Senior Community No
Tax ID 020325006500000000
Ownership Fee Simple
SqFt Source Estimated
Special Listing Condition Standard

Find out why customers are choosing LPT Realty to meet their real estate needs
Learn More About LPT Realty






