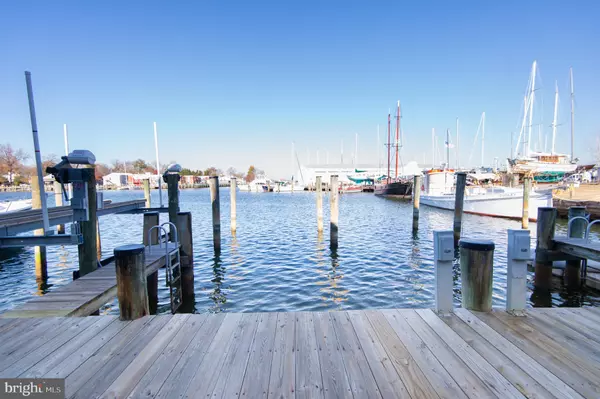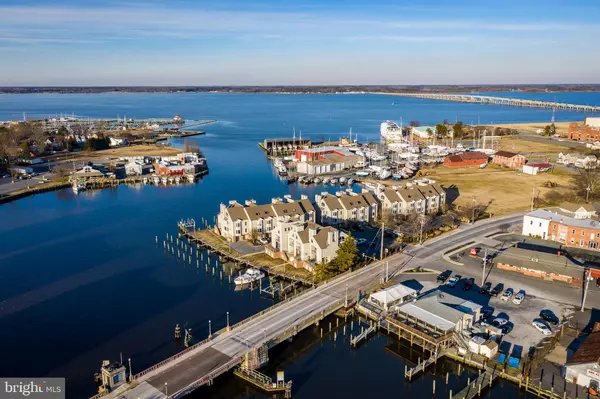3 Beds
3 Baths
3 Beds
3 Baths
Key Details
Property Type Condo
Sub Type Condo/Co-op
Listing Status Active
Purchase Type For Sale
Subdivision Cambridge Landing
MLS Listing ID MDDO2008610
Style Traditional
Bedrooms 3
Full Baths 2
Half Baths 1
Condo Fees $1,951/qua
HOA Y/N N
Originating Board BRIGHT
Year Built 1983
Annual Tax Amount $7,142
Tax Year 2024
Property Description
The open layout includes a fully renovated kitchen equipped with a breakfast bar and seamlessly connects to the dining room, ensuring all rooms benefit from the scenic vistas of Cambridge Creek and the Choptank River. This extraordinary kitchen features a Jenn Aire downdraft range, granite countertops, a breakfast bar, a wet bar with an ice maker and beverage refrigerator, and top-of-the-line stainless steel appliances, including a pantry.
The primary bedroom is a haven with water views, a balcony with a storage closet, ample closet space, a dressing area, and an en-suite bathroom. The second bedroom is spacious and located next to an upgraded bathroom. The upper level provides an ideal space for a third bedroom, complete with a skylight, water views, and a walk-in closet.
The entry-level features a brick-floored foyer, an attached single-car garage, a laundry center, and a workshop, all within a climate-controlled environment. This exceptional townhome is conveniently situated within walking distance of downtown Cambridge's eateries, breweries, shops, and more. Residents can enjoy watching watermen bring in their daily catch to nearby Clayton's Seafood and Choptank Seafood, offering the freshest crabmeat, fish, and more.
Boating enthusiasts will appreciate some of the finest fishing and crabbing opportunities the Eastern Shore of Maryland has to offer, thanks to the proximity of the Choptank River and Chesapeake Bay. Additionally, maritime enthusiasts will be captivated by the nearby Yacht Maintenance vessels and Richardson Maritime Museum. Cambridge is centrally located on the Mid Shore, approximately 1.5 hours from Baltimore and 2 hours from Washington, D.C., and Northern Virginia.
Location
State MD
County Dorchester
Zoning PWCD
Rooms
Other Rooms Living Room, Dining Room, Primary Bedroom, Bedroom 2, Kitchen, Family Room, Workshop
Interior
Interior Features Bathroom - Tub Shower, Carpet, Ceiling Fan(s), Crown Moldings, Floor Plan - Open, Kitchen - Gourmet, Pantry, Primary Bath(s), Skylight(s), Upgraded Countertops, Walk-in Closet(s), Window Treatments, Wood Floors
Hot Water Natural Gas
Heating Forced Air
Cooling Central A/C, Heat Pump(s)
Flooring Wood, Carpet, Ceramic Tile
Fireplaces Number 1
Inclusions Gas logs in Fireplace, Freezer in lower level, all refrigerators
Equipment Built-In Microwave, Cooktop - Down Draft, Dishwasher, Disposal, Dryer, Exhaust Fan, Extra Refrigerator/Freezer, Freezer, Icemaker, Oven/Range - Electric, Refrigerator, Stainless Steel Appliances, Washer
Fireplace Y
Window Features Casement,Double Pane,Screens
Appliance Built-In Microwave, Cooktop - Down Draft, Dishwasher, Disposal, Dryer, Exhaust Fan, Extra Refrigerator/Freezer, Freezer, Icemaker, Oven/Range - Electric, Refrigerator, Stainless Steel Appliances, Washer
Heat Source Natural Gas
Laundry Has Laundry, Lower Floor
Exterior
Exterior Feature Balcony, Deck(s)
Parking Features Garage - Front Entry, Garage Door Opener, Inside Access, Oversized
Garage Spaces 3.0
Utilities Available Cable TV Available, Electric Available, Natural Gas Available, Phone Available, Sewer Available, Water Available
Amenities Available Boat Dock/Slip, Pier/Dock
Water Access Y
Water Access Desc Boat - Powered,Canoe/Kayak,Personal Watercraft (PWC)
View River, Water, Creek/Stream
Roof Type Architectural Shingle
Accessibility None
Porch Balcony, Deck(s)
Attached Garage 1
Total Parking Spaces 3
Garage Y
Building
Lot Description Bulkheaded, Landscaping
Story 4
Foundation Slab
Sewer Public Sewer
Water Public
Architectural Style Traditional
Level or Stories 4
Additional Building Above Grade, Below Grade
Structure Type Dry Wall
New Construction N
Schools
Middle Schools Mace'S Lane
High Schools Cambridge-South Dorchester
School District Dorchester County Public Schools
Others
Pets Allowed Y
HOA Fee Include Common Area Maintenance,Ext Bldg Maint,Insurance,Lawn Maintenance,Pier/Dock Maintenance,Reserve Funds,Trash
Senior Community No
Tax ID 1007192339
Ownership Condominium
Acceptable Financing Conventional, Cash, Bank Portfolio
Listing Terms Conventional, Cash, Bank Portfolio
Financing Conventional,Cash,Bank Portfolio
Special Listing Condition Standard
Pets Allowed Number Limit

Find out why customers are choosing LPT Realty to meet their real estate needs
Learn More About LPT Realty






