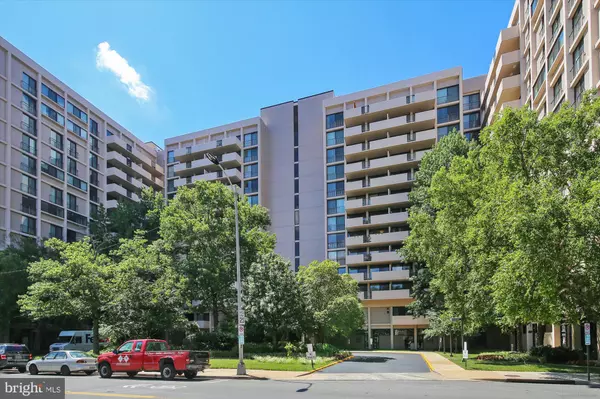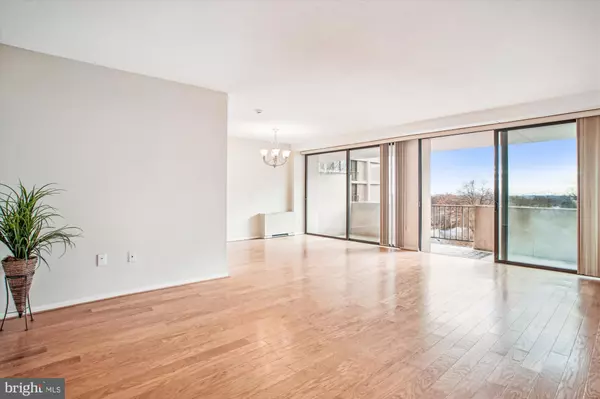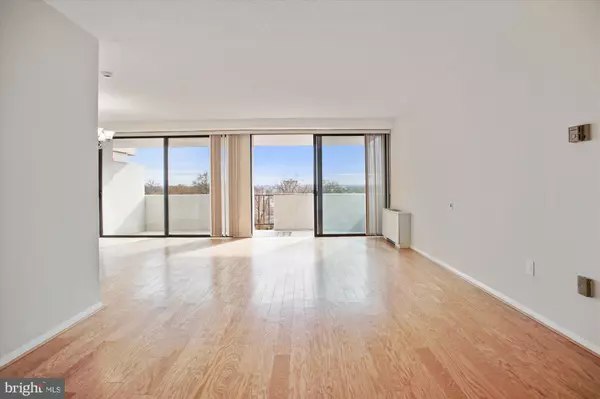1 Bed
1 Bath
934 SqFt
1 Bed
1 Bath
934 SqFt
Key Details
Property Type Condo
Sub Type Condo/Co-op
Listing Status Under Contract
Purchase Type For Sale
Square Footage 934 sqft
Price per Sqft $390
Subdivision Hyde Park
MLS Listing ID VAAR2051166
Style Contemporary
Bedrooms 1
Full Baths 1
Condo Fees $809/mo
HOA Y/N N
Abv Grd Liv Area 934
Originating Board BRIGHT
Year Built 1973
Annual Tax Amount $3,738
Tax Year 2024
Property Description
Location
State VA
County Arlington
Zoning RA6-15
Rooms
Other Rooms Living Room, Dining Room, Primary Bedroom, Kitchen, Bathroom 1
Main Level Bedrooms 1
Interior
Interior Features Combination Dining/Living, Walk-in Closet(s)
Hot Water Other
Heating Convector
Cooling Convector
Flooring Engineered Wood, Carpet, Ceramic Tile
Equipment Oven/Range - Gas, Built-In Microwave, Dishwasher, Disposal, Refrigerator, Icemaker
Furnishings No
Fireplace N
Window Features Sliding,Double Pane
Appliance Oven/Range - Gas, Built-In Microwave, Dishwasher, Disposal, Refrigerator, Icemaker
Heat Source Natural Gas
Laundry Common
Exterior
Exterior Feature Balcony
Parking Features Covered Parking, Garage - Side Entry, Garage Door Opener, Inside Access, Underground
Garage Spaces 2.0
Amenities Available Common Grounds, Concierge, Elevator, Extra Storage, Laundry Facilities, Party Room, Picnic Area, Pool - Outdoor, Reserved/Assigned Parking, Security
Water Access N
View Scenic Vista
Accessibility 36\"+ wide Halls, Elevator, Entry Slope <1', Level Entry - Main
Porch Balcony
Total Parking Spaces 2
Garage Y
Building
Story 1
Unit Features Hi-Rise 9+ Floors
Sewer Public Sewer
Water Public
Architectural Style Contemporary
Level or Stories 1
Additional Building Above Grade, Below Grade
New Construction N
Schools
School District Arlington County Public Schools
Others
Pets Allowed Y
HOA Fee Include Air Conditioning,Electricity,Gas,Heat,Water,Sewer,Trash,Snow Removal,Pool(s),Management,Laundry,Ext Bldg Maint,Common Area Maintenance
Senior Community No
Tax ID 20-012-209
Ownership Condominium
Security Features Desk in Lobby,Main Entrance Lock,Smoke Detector
Acceptable Financing Cash, Conventional, VA, VHDA
Horse Property N
Listing Terms Cash, Conventional, VA, VHDA
Financing Cash,Conventional,VA,VHDA
Special Listing Condition Standard
Pets Allowed Cats OK

Find out why customers are choosing LPT Realty to meet their real estate needs
Learn More About LPT Realty






