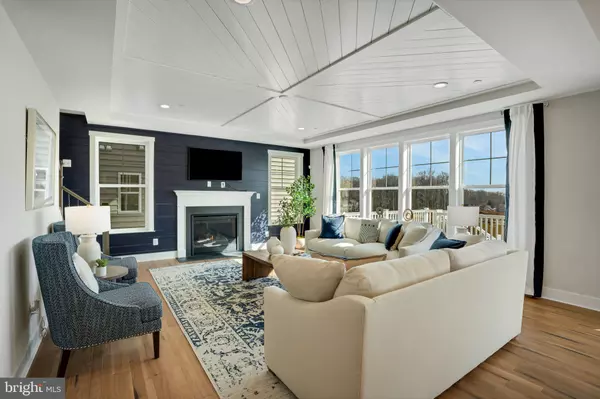4 Beds
3 Baths
2,783 SqFt
4 Beds
3 Baths
2,783 SqFt
Key Details
Property Type Single Family Home
Sub Type Detached
Listing Status Active
Purchase Type For Sale
Square Footage 2,783 sqft
Price per Sqft $233
Subdivision Bulle Rock
MLS Listing ID MDHR2038210
Style Craftsman
Bedrooms 4
Full Baths 2
Half Baths 1
HOA Fees $381/mo
HOA Y/N Y
Abv Grd Liv Area 2,783
Originating Board BRIGHT
Tax Year 2025
Lot Size 8,712 Sqft
Acres 0.2
Property Description
Location
State MD
County Harford
Zoning RES
Rooms
Other Rooms Primary Bedroom, Bedroom 2, Bedroom 3, Bedroom 4, Kitchen, Den, Basement, Foyer, Breakfast Room, Great Room, Laundry, Bathroom 2, Attic, Primary Bathroom, Half Bath
Basement Sump Pump, Unfinished, Rough Bath Plumb
Interior
Interior Features Attic, Family Room Off Kitchen, Kitchen - Island, Kitchen - Table Space, Dining Area, Breakfast Area, Upgraded Countertops, Floor Plan - Open, Kitchen - Eat-In, Kitchen - Gourmet, Pantry, Bathroom - Stall Shower, Walk-in Closet(s), Wood Floors, Formal/Separate Dining Room, Recessed Lighting
Hot Water Electric
Heating Forced Air, Programmable Thermostat
Cooling Central A/C
Flooring Hardwood, Carpet, Vinyl
Inclusions Parking Included In ListPrice, Parking Included In SalePrice
Equipment Washer/Dryer Hookups Only, Dishwasher, Disposal, Microwave, Oven - Wall, Oven/Range - Electric, Stainless Steel Appliances
Fireplace N
Window Features ENERGY STAR Qualified,Insulated,Low-E
Appliance Washer/Dryer Hookups Only, Dishwasher, Disposal, Microwave, Oven - Wall, Oven/Range - Electric, Stainless Steel Appliances
Heat Source Natural Gas
Exterior
Parking Features Garage - Front Entry
Garage Spaces 2.0
Utilities Available Cable TV Available
Amenities Available Common Grounds, Club House, Exercise Room, Fitness Center, Gated Community, Golf Course Membership Available, Pool - Indoor, Pool - Outdoor, Swimming Pool, Tennis Courts
Water Access N
Roof Type Asphalt
Accessibility None
Attached Garage 2
Total Parking Spaces 2
Garage Y
Building
Story 2
Foundation Passive Radon Mitigation
Sewer Public Sewer
Water Public
Architectural Style Craftsman
Level or Stories 2
Additional Building Above Grade
Structure Type Dry Wall
New Construction Y
Schools
Elementary Schools Havre De Grace
Middle Schools Havre De Grace
High Schools Havre De Grace
School District Harford County Public Schools
Others
HOA Fee Include Lawn Care Front,Lawn Care Rear,Lawn Care Side,Lawn Maintenance,Pool(s),Road Maintenance,Security Gate,Snow Removal,Trash
Senior Community No
Ownership Fee Simple
SqFt Source Estimated
Special Listing Condition Standard

Find out why customers are choosing LPT Realty to meet their real estate needs
Learn More About LPT Realty






