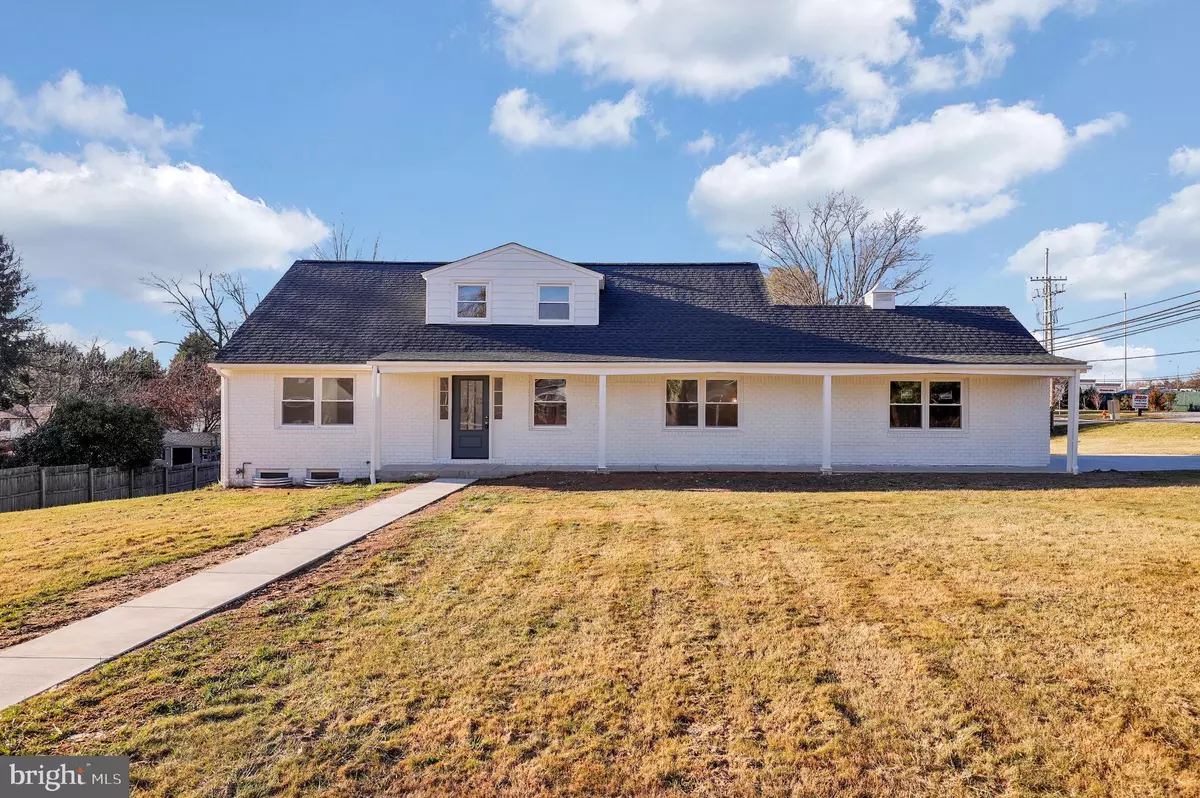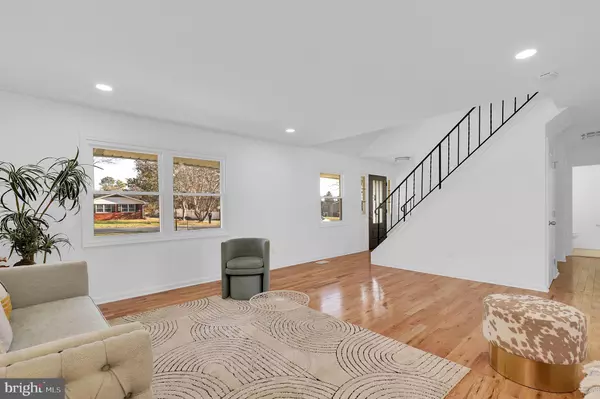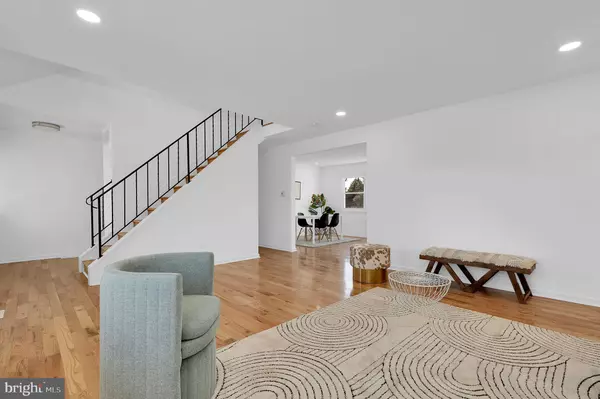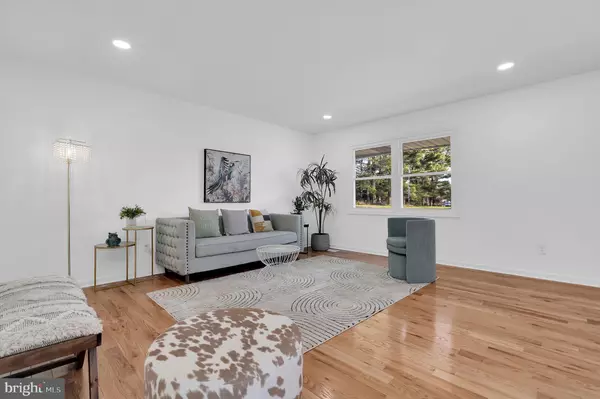4 Beds
5 Baths
3,150 SqFt
4 Beds
5 Baths
3,150 SqFt
Key Details
Property Type Single Family Home
Sub Type Detached
Listing Status Active
Purchase Type For Sale
Square Footage 3,150 sqft
Price per Sqft $252
Subdivision Font Hill Manor
MLS Listing ID MDHW2047426
Style Ranch/Rambler
Bedrooms 4
Full Baths 4
Half Baths 1
HOA Y/N N
Abv Grd Liv Area 1,890
Originating Board BRIGHT
Year Built 1963
Annual Tax Amount $616
Tax Year 2024
Lot Size 0.478 Acres
Acres 0.48
Property Description
As you approach, a charming front porch greets you, providing a lovely street view of the expansive front yard. Step inside to the inviting foyer that leads to the bright, airy main level, where natural light pours in through large windows. The spacious living room flows seamlessly into the gourmet kitchen, which boasts brand-new cabinetry, stainless steel appliances, and a generous center island—perfect for both cooking and entertaining. Just off the kitchen is a convenient mudroom with access to the attached two-car garage. Adjacent to the kitchen is a dining area and a cozy family room that overlooks the private backyard, ideal for relaxation or entertaining guests.
The main level also includes two bedrooms and one and a half baths, including a luxurious primary bedroom suite. Upstairs, you'll find two additional bedrooms and two full baths, including a second primary suite with its own attached bath and large walk-in closet.
The finished lower level is an entertainer's dream, featuring a spacious recreation room with a custom bar. There's also a new washer/dryer, plenty of storage space, and a utility room. The home is equipped with a two-car garage and a driveway, offering convenient parking options.
Situated in an HOA-free neighborhood, this home is ideally located just minutes from top-rated dining, shopping, parks, trails, and major commuter routes including Routes 40, 29, 100, 32, and 108. It's the perfect combination of comfort, convenience, and luxury.
Don't miss your chance to experience this exceptional home—schedule a private showing today and envision yourself living here next summer! Be sure to check out the immersive 3D tour for a closer look.
Location
State MD
County Howard
Zoning R20
Rooms
Other Rooms Living Room, Dining Room, Kitchen, Laundry, Recreation Room, Bonus Room
Basement Connecting Stairway, Daylight, Full, Full, Fully Finished, Heated, Improved, Outside Entrance, Rear Entrance, Walkout Level, Windows
Main Level Bedrooms 2
Interior
Interior Features Bathroom - Walk-In Shower, Built-Ins, Breakfast Area, Combination Kitchen/Dining, Crown Moldings, Dining Area, Efficiency, Entry Level Bedroom, Kitchen - Eat-In, Primary Bath(s), Recessed Lighting, Walk-in Closet(s), Wet/Dry Bar
Hot Water Natural Gas
Heating Central
Cooling Central A/C
Flooring Wood
Equipment Built-In Microwave, Dishwasher, Disposal, Dryer, Energy Efficient Appliances, Refrigerator, Stainless Steel Appliances, Washer
Fireplace N
Appliance Built-In Microwave, Dishwasher, Disposal, Dryer, Energy Efficient Appliances, Refrigerator, Stainless Steel Appliances, Washer
Heat Source Natural Gas
Laundry Basement, Dryer In Unit, Has Laundry, Lower Floor, Washer In Unit
Exterior
Parking Features Garage - Side Entry
Garage Spaces 6.0
Water Access N
Accessibility Other
Attached Garage 2
Total Parking Spaces 6
Garage Y
Building
Story 3
Foundation Other
Sewer Public Sewer
Water Public
Architectural Style Ranch/Rambler
Level or Stories 3
Additional Building Above Grade, Below Grade
New Construction N
Schools
Elementary Schools Centennial Lane
Middle Schools Burleigh Manor
High Schools Centennial
School District Howard County Public School System
Others
Pets Allowed Y
Senior Community No
Tax ID 1402251914
Ownership Fee Simple
SqFt Source Assessor
Acceptable Financing Cash, Conventional, FHA, VA
Listing Terms Cash, Conventional, FHA, VA
Financing Cash,Conventional,FHA,VA
Special Listing Condition Standard
Pets Allowed No Pet Restrictions

Find out why customers are choosing LPT Realty to meet their real estate needs
Learn More About LPT Realty






