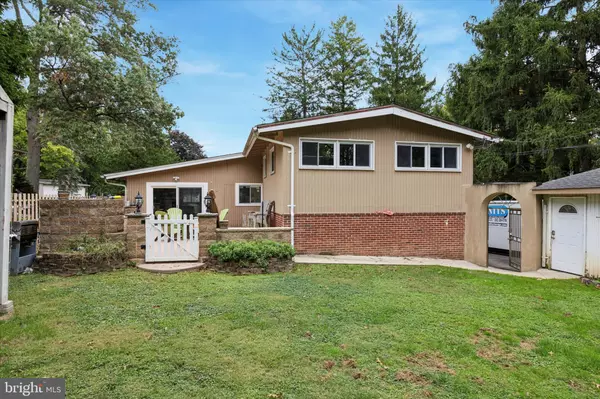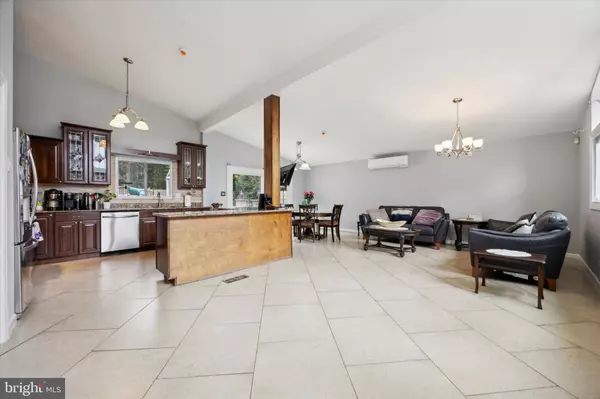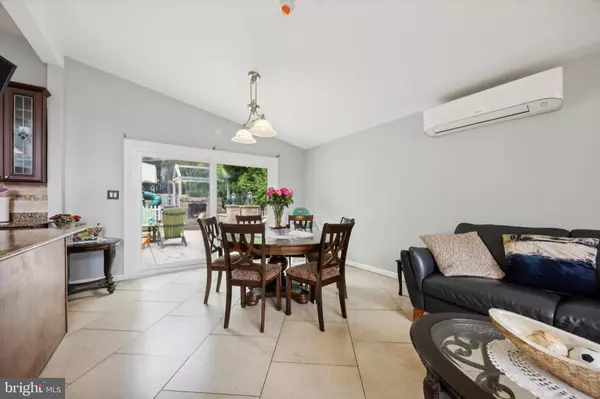4 Beds
3 Baths
2,390 SqFt
4 Beds
3 Baths
2,390 SqFt
Key Details
Property Type Single Family Home
Sub Type Detached
Listing Status Under Contract
Purchase Type For Sale
Square Footage 2,390 sqft
Price per Sqft $177
Subdivision None Available
MLS Listing ID PAMC2125002
Style Split Level
Bedrooms 4
Full Baths 3
HOA Y/N N
Abv Grd Liv Area 2,390
Originating Board BRIGHT
Year Built 1958
Annual Tax Amount $10,137
Tax Year 2023
Lot Size 0.264 Acres
Acres 0.26
Lot Dimensions 70.00 x 0.00
Property Description
Enter into the home to find a freshly painted open floor plan, perfect for the avid entertainer. From the vaulted ceilings to the open concept kitchen with granite countertops and Brazilian Wood cabinets, this home awaits its new owners personalized touches. The dining area includes new Pella patio doors which overlook the ample yard. Stepping out to the patio, you'll find a beautifully constructed concrete and stone area, ideal for family gatherings. There is also a patio fireplace to warm you up on those brisk fall and winter nights.
Going up the stairs into the home, you will find the master suite which includes ample closet space and a large updated full bathroom. Down the hall, is another bathroom and 2 generously sized bedrooms. The Bedrooms include new carpeting and new windows.
Down the stairs from the main level, you'll find the Den filled with warmth. The Den features a wood burning fireplace. Through the Den area is a hallway leading to a 3rd full bathroom and mudroom/side entrance. The back area of the lower level has a 4th Bedroom which would be a perfect use for a Guest room or potential in-law Suite. There is also additional room for storage, as well as a laundry area in the lower level.
Stepping out the side door to the driveway, you'll find a detached garage with electric and an electric car charger. Behind the detached garage is a new shed with plenty of extra storage space. The home also includes a hardwired camera system, burglar alarm and fire alarm. Additionally, the homeowners updated the heating and air conditioning systems at the end of 2022. Don't miss your opportunity to move right in.
Location
State PA
County Montgomery
Area Cheltenham Twp (10631)
Zoning RESIDENTIAL
Rooms
Basement Fully Finished
Interior
Hot Water Natural Gas
Heating Forced Air
Cooling Central A/C
Fireplaces Number 1
Fireplace Y
Heat Source Natural Gas
Exterior
Parking Features Garage - Side Entry, Covered Parking
Garage Spaces 2.0
Water Access N
Roof Type Shingle
Accessibility None
Total Parking Spaces 2
Garage Y
Building
Story 3
Foundation Concrete Perimeter, Slab
Sewer Public Sewer
Water Public
Architectural Style Split Level
Level or Stories 3
Additional Building Above Grade, Below Grade
New Construction N
Schools
School District Cheltenham
Others
Senior Community No
Tax ID 31-00-29902-001
Ownership Fee Simple
SqFt Source Estimated
Acceptable Financing Conventional, FHA, VA
Listing Terms Conventional, FHA, VA
Financing Conventional,FHA,VA
Special Listing Condition Standard

Find out why customers are choosing LPT Realty to meet their real estate needs
Learn More About LPT Realty






