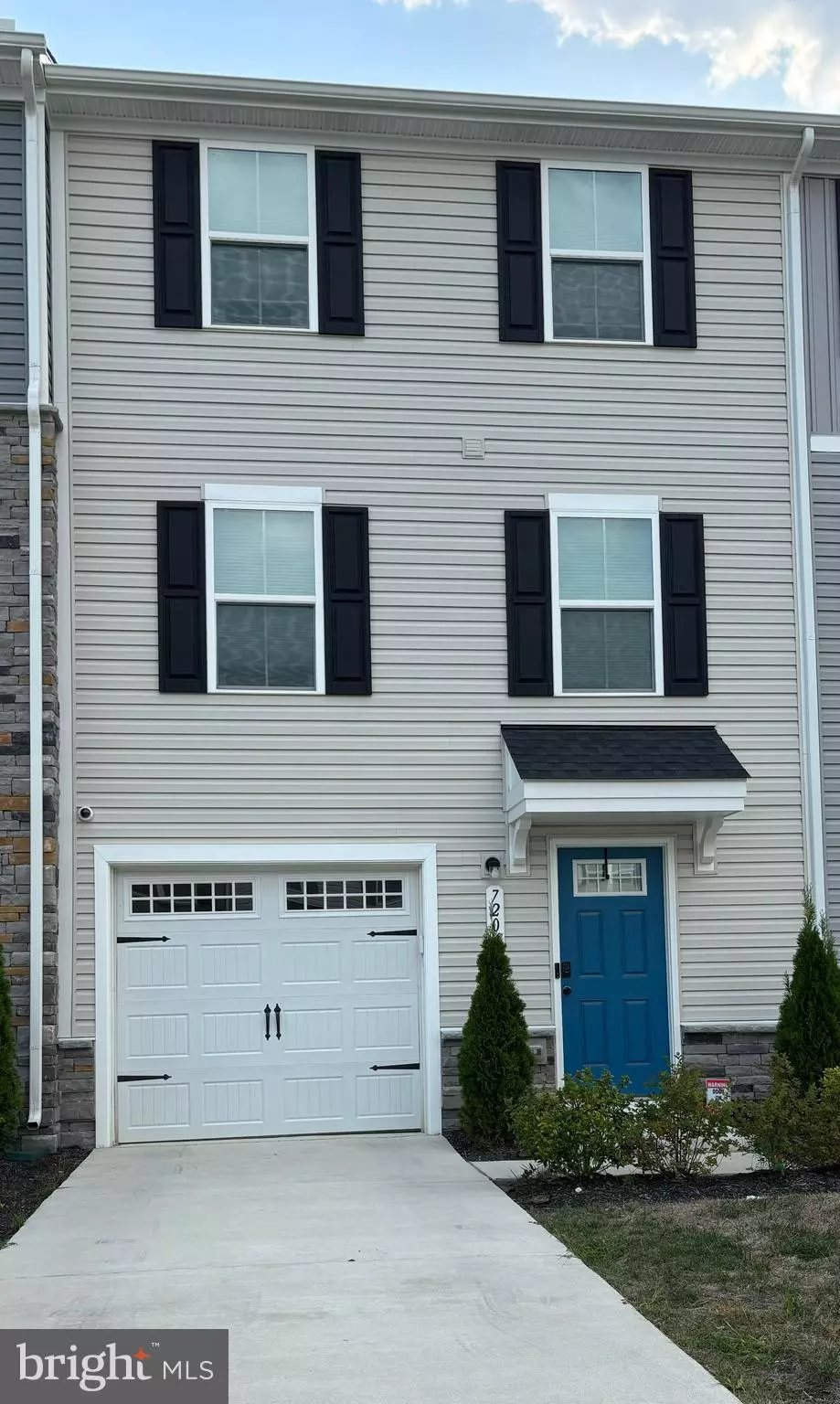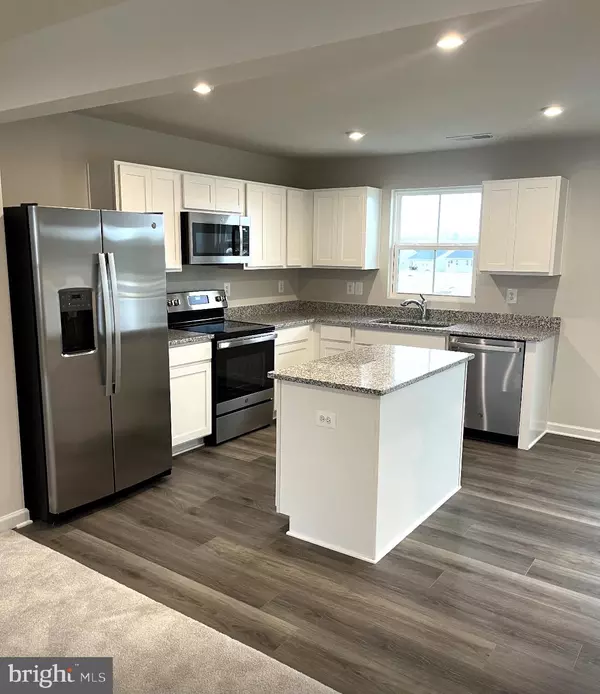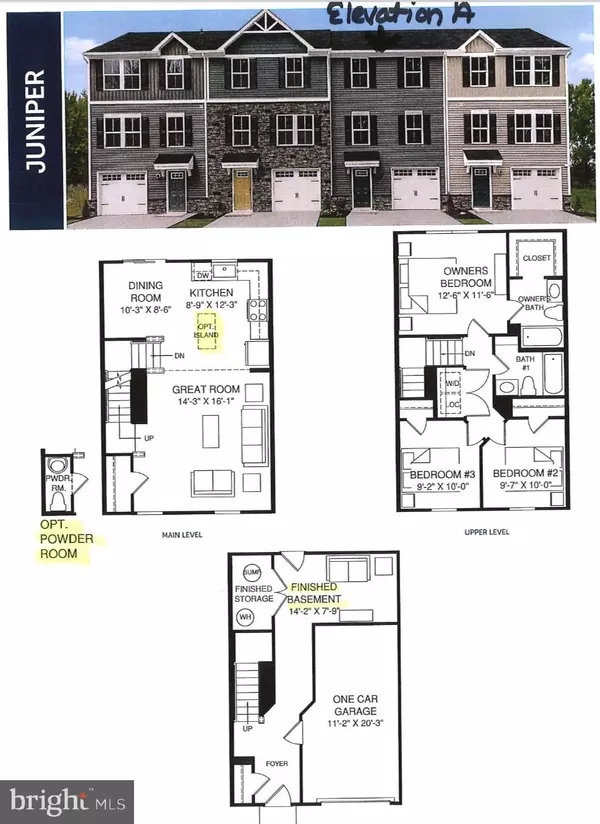3 Beds
3 Baths
1,759 Sqft Lot
3 Beds
3 Baths
1,759 Sqft Lot
Key Details
Property Type Townhouse
Sub Type Interior Row/Townhouse
Listing Status Active
Purchase Type For Rent
Subdivision Pendleton
MLS Listing ID VACV2007188
Style Traditional
Bedrooms 3
Full Baths 2
Half Baths 1
HOA Y/N Y
Originating Board BRIGHT
Year Built 2022
Lot Size 1,759 Sqft
Acres 0.04
Lot Dimensions 0.00 x 0.00
Property Description
The upper level offers three bedrooms and upgraded bathrooms, with the primary bedroom featuring a walk-in closet.
Community amenities include a golf course, swimming pool, pickleball courts, tot lots, a dog park, walking trails, and more.
Pets are considered on a case-by-case basis. Applicants must have a minimum credit score of 650, a solid rental and employment history, and pass a background check.
Available from February 1, 2025.
Location
State VA
County Caroline
Zoning PMUD
Rooms
Basement Garage Access, Interior Access, Walkout Level, Windows, Rear Entrance, Outside Entrance, Fully Finished, Front Entrance
Interior
Interior Features Carpet, Ceiling Fan(s), Combination Kitchen/Dining, Combination Kitchen/Living, Kitchen - Island, Recessed Lighting, Walk-in Closet(s)
Hot Water Electric
Heating Heat Pump(s)
Cooling Heat Pump(s)
Fireplaces Number 1
Fireplaces Type Electric
Equipment Built-In Microwave, Built-In Range, Dishwasher, Disposal, Dryer - Electric, Exhaust Fan, Oven/Range - Electric, Refrigerator, Stainless Steel Appliances, Washer - Front Loading
Fireplace Y
Appliance Built-In Microwave, Built-In Range, Dishwasher, Disposal, Dryer - Electric, Exhaust Fan, Oven/Range - Electric, Refrigerator, Stainless Steel Appliances, Washer - Front Loading
Heat Source Electric
Exterior
Parking Features Garage - Front Entry, Garage Door Opener
Garage Spaces 2.0
Fence Vinyl, Rear, Privacy
Amenities Available Club House, Common Grounds, Dog Park, Golf Course Membership Available, Picnic Area, Pool - Outdoor, Swimming Pool, Tot Lots/Playground, Tennis Courts
Water Access N
Accessibility None
Attached Garage 1
Total Parking Spaces 2
Garage Y
Building
Story 3
Foundation Concrete Perimeter
Sewer Public Sewer
Water Public
Architectural Style Traditional
Level or Stories 3
Additional Building Above Grade, Below Grade
New Construction N
Schools
Elementary Schools Call School Board
Middle Schools Call School Board
High Schools Caroline
School District Caroline County Public Schools
Others
Pets Allowed Y
HOA Fee Include Common Area Maintenance,Lawn Care Front,Pool(s),Trash
Senior Community No
Tax ID 52G1-5-340
Ownership Other
SqFt Source Assessor
Pets Allowed Case by Case Basis, Pet Addendum/Deposit

Find out why customers are choosing LPT Realty to meet their real estate needs
Learn More About LPT Realty



