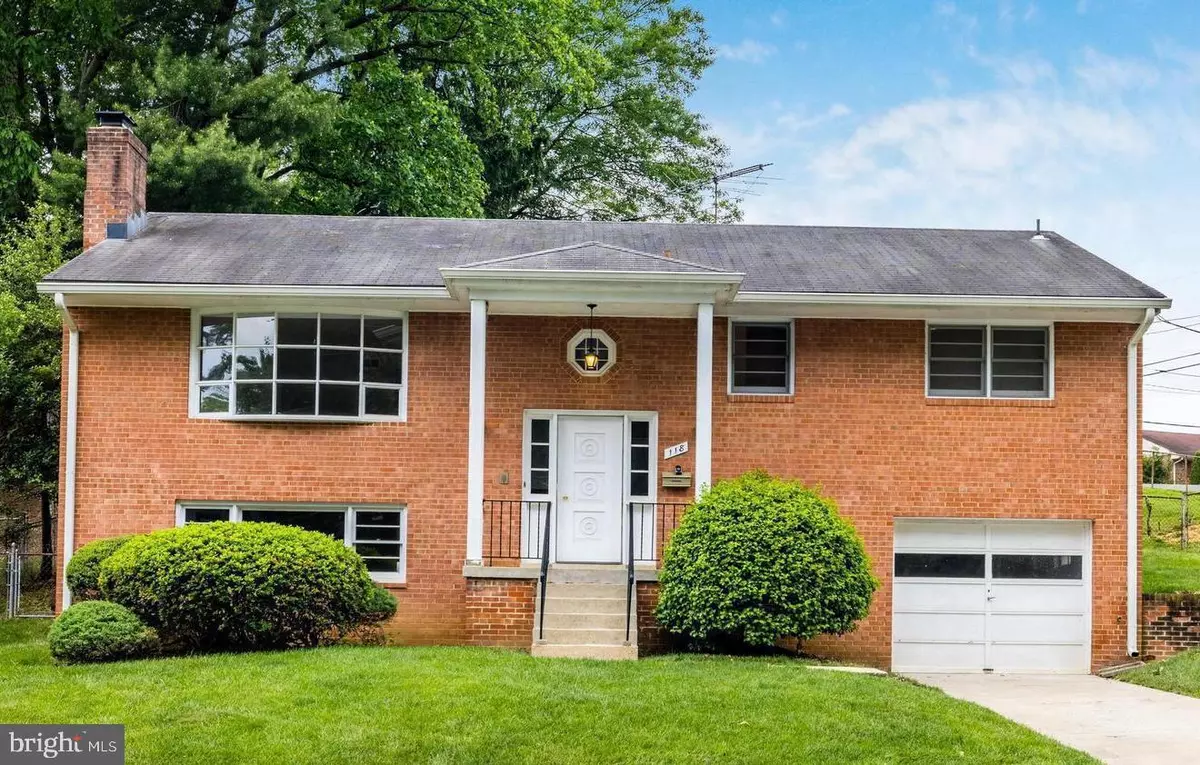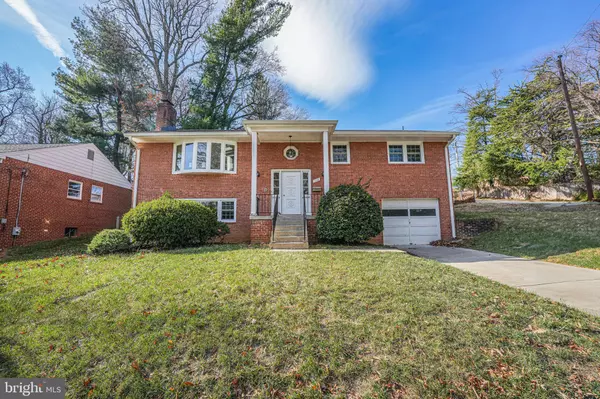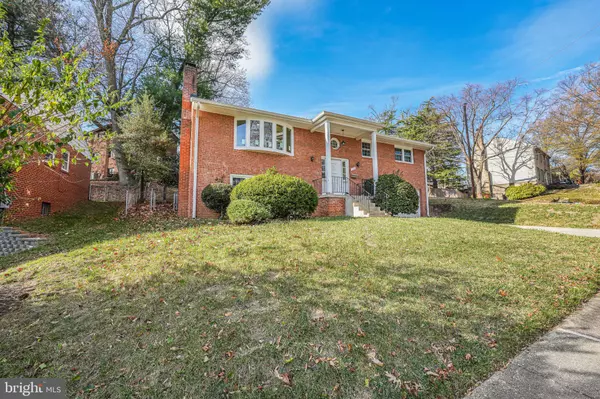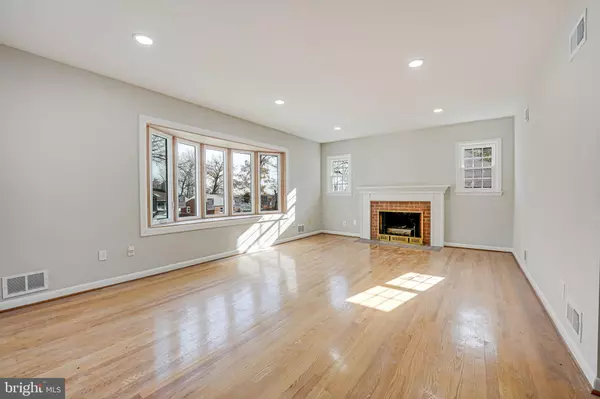3 Beds
3 Baths
2,644 SqFt
3 Beds
3 Baths
2,644 SqFt
Key Details
Property Type Single Family Home
Sub Type Detached
Listing Status Active
Purchase Type For Sale
Square Footage 2,644 sqft
Price per Sqft $378
Subdivision Spy Hill
MLS Listing ID VAAR2051492
Style Split Foyer
Bedrooms 3
Full Baths 2
Half Baths 1
HOA Y/N N
Abv Grd Liv Area 2,644
Originating Board BRIGHT
Year Built 1965
Annual Tax Amount $9,780
Tax Year 2024
Lot Size 8,814 Sqft
Acres 0.2
Property Description
This home shines with recent updates, including BRAND NEW WINDOWS and a COMPLETELY UPDATED KITCHEN. The original hardwood floors are in excellent condition and ready to be refinished to your taste. The home has great bones with endless possibilities to customize further.
Located in a prime spot, you'll enjoy walking distance to vibrant shopping, dining, and entertainment options, with easy access to transportation and other amenities.
Location
State VA
County Arlington
Zoning R-6
Rooms
Basement Connecting Stairway, Full
Main Level Bedrooms 3
Interior
Hot Water Electric
Heating Heat Pump(s)
Cooling Central A/C
Fireplaces Number 2
Fireplaces Type Screen
Equipment Dryer, Washer, Dishwasher, Disposal, Refrigerator, Extra Refrigerator/Freezer, Oven/Range - Electric
Fireplace Y
Appliance Dryer, Washer, Dishwasher, Disposal, Refrigerator, Extra Refrigerator/Freezer, Oven/Range - Electric
Heat Source Electric
Laundry Lower Floor
Exterior
Parking Features Built In, Garage - Front Entry
Garage Spaces 1.0
Fence Chain Link
Water Access N
Accessibility None
Attached Garage 1
Total Parking Spaces 1
Garage Y
Building
Lot Description Corner
Story 2
Foundation Block
Sewer Public Sewer
Water Public
Architectural Style Split Foyer
Level or Stories 2
Additional Building Above Grade, Below Grade
New Construction N
Schools
High Schools Washington Lee
School District Arlington County Public Schools
Others
Senior Community No
Tax ID 12-042-008
Ownership Fee Simple
SqFt Source Assessor
Horse Property N
Special Listing Condition Standard

Find out why customers are choosing LPT Realty to meet their real estate needs
Learn More About LPT Realty






