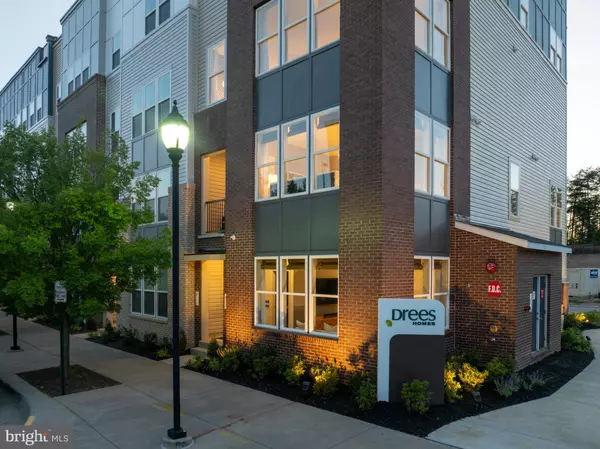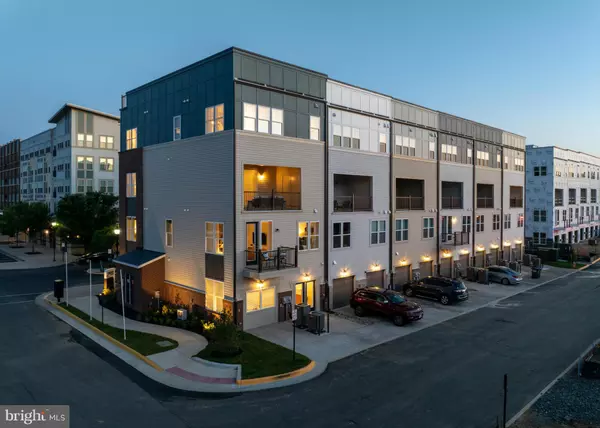2 Beds
3 Baths
1,493 SqFt
2 Beds
3 Baths
1,493 SqFt
Key Details
Property Type Condo
Sub Type Condo/Co-op
Listing Status Active
Purchase Type For Sale
Square Footage 1,493 sqft
Price per Sqft $334
Subdivision Neabsco Commons
MLS Listing ID VAPW2083616
Style Bi-level,Contemporary
Bedrooms 2
Full Baths 2
Half Baths 1
Condo Fees $286/mo
HOA Fees $22/mo
HOA Y/N Y
Abv Grd Liv Area 1,493
Originating Board BRIGHT
Year Built 2024
Tax Year 2024
Property Description
This thoughtfully designed two-level townhome condominium offers a perfect blend of style, convenience, and comfort. With an open floor plan, it provides a spacious layout ideal for modern living. The main level features a well-appointed kitchen with a large island, granite countertops, stainless steel appliances, and a walk-in pantry, making it perfect for both daily use and entertaining. Access from the garage includes a convenient bench and coat closet, adding extra functionality.
Upstairs, you'll find two generously sized bedrooms, plus a bonus room and loft, two full baths, and a laundry room. The luxurious primary suite serves as a true retreat with a private outdoor terrace, a lavish en-suite bathroom featuring dual vanities, a separate water closet, and a large walk-in closet. Additionally, the wide selection of designer upgrades allows you to personalize your space, creating a home that's truly yours. Enjoy the ease of low-maintenance living in a vibrant and contemporary community.
Perfectly located near I-95, Route 1, and DC, Neabsco Commons offers the best of both worlds: urban accessibility and suburban comfort. NOTE: ALL PHOTOS SHOWN ARE OF MODEL HOME AND ARE FOR ILLUSTRATIVE PURPOSES ONLY.
Location
State VA
County Prince William
Zoning PMR
Rooms
Other Rooms Laundry, Loft
Interior
Interior Features Bathroom - Stall Shower, Bathroom - Tub Shower, Combination Dining/Living, Combination Kitchen/Dining, Floor Plan - Open, Kitchen - Island, Pantry, Recessed Lighting, Upgraded Countertops, Walk-in Closet(s)
Hot Water Electric
Heating Heat Pump(s), Programmable Thermostat
Cooling Central A/C, Programmable Thermostat
Flooring Carpet, Ceramic Tile, Luxury Vinyl Plank, Partially Carpeted
Equipment Built-In Microwave, Dishwasher, Disposal, Energy Efficient Appliances, Exhaust Fan, Icemaker, Oven/Range - Electric, Refrigerator, Stainless Steel Appliances, Washer/Dryer Hookups Only, Water Heater
Furnishings No
Fireplace N
Window Features Double Pane,Energy Efficient,Low-E,Screens,Vinyl Clad
Appliance Built-In Microwave, Dishwasher, Disposal, Energy Efficient Appliances, Exhaust Fan, Icemaker, Oven/Range - Electric, Refrigerator, Stainless Steel Appliances, Washer/Dryer Hookups Only, Water Heater
Heat Source Electric
Laundry Hookup, Upper Floor
Exterior
Exterior Feature Deck(s), Terrace
Parking Features Garage - Rear Entry, Inside Access
Garage Spaces 1.0
Utilities Available Cable TV Available, Electric Available, Phone Available, Sewer Available, Under Ground, Water Available
Amenities Available Common Grounds, Jog/Walk Path, Tot Lots/Playground
Water Access N
View Street
Roof Type Asphalt
Accessibility 32\"+ wide Doors, Doors - Swing In
Porch Deck(s), Terrace
Attached Garage 1
Total Parking Spaces 1
Garage Y
Building
Lot Description Front Yard
Story 2
Foundation Slab
Sewer Public Sewer
Water Public
Architectural Style Bi-level, Contemporary
Level or Stories 2
Additional Building Above Grade, Below Grade
Structure Type 9'+ Ceilings,Dry Wall
New Construction Y
Schools
Elementary Schools Fitzgerald
Middle Schools Rippon
High Schools Freedom
School District Prince William County Public Schools
Others
Pets Allowed Y
HOA Fee Include Common Area Maintenance,Road Maintenance,Sewer,Snow Removal,Trash,Water
Senior Community No
Tax ID NO TAX RECORD
Ownership Condominium
Security Features Carbon Monoxide Detector(s),Main Entrance Lock,Non-Monitored,Smoke Detector,Sprinkler System - Indoor
Acceptable Financing Cash, FHA, Conventional, VA
Horse Property N
Listing Terms Cash, FHA, Conventional, VA
Financing Cash,FHA,Conventional,VA
Special Listing Condition Standard
Pets Allowed Cats OK, Dogs OK

Find out why customers are choosing LPT Realty to meet their real estate needs
Learn More About LPT Realty



