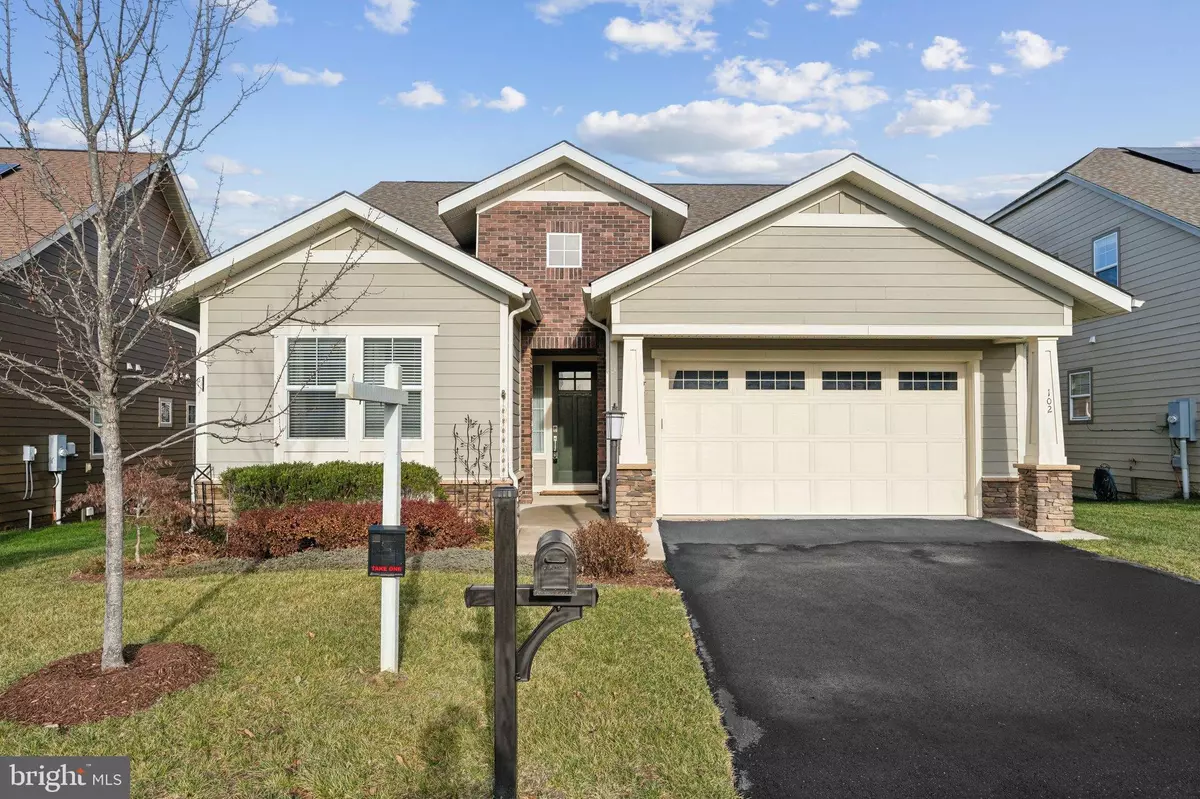3 Beds
4 Baths
3,248 SqFt
3 Beds
4 Baths
3,248 SqFt
Key Details
Property Type Single Family Home
Sub Type Detached
Listing Status Under Contract
Purchase Type For Sale
Square Footage 3,248 sqft
Price per Sqft $200
Subdivision Shenandoah
MLS Listing ID VAFV2023308
Style Craftsman,Ranch/Rambler
Bedrooms 3
Full Baths 3
Half Baths 1
HOA Fees $395/mo
HOA Y/N Y
Abv Grd Liv Area 2,189
Originating Board BRIGHT
Year Built 2016
Annual Tax Amount $2,801
Tax Year 2022
Lot Size 7,405 Sqft
Acres 0.17
Property Description
Spanning over 2,000 square feet on the main level with soaring 9-foot ceilings, the home designed to make everyday living effortless. Enjoy the cozy nook by the fireplace that promises the perfect spot to curl up with a favorite book. The main-level primary suite plus another bedroom and bath right there—no stairs to climb.
And that kitchen? A dream for anyone who loves to cook and host. A huge 10'+ island, double wall oven, stainless steel appliances, and all the cabinets you'll ever need. Even the laundry room is big, with built-ins perfect for a home office or hobby space.
Downstairs, a fully finished rec room, large bedroom and luxurious full bath open the door to even more possibilities: host movie nights, set up a hobby corner, or give overnight guests a private retreat. Abundant storage and closets keep life organized.
Outside, leave lawn care behind thanks to the HOA, freeing your weekends to explore the community's remarkable amenities.
Step into the 36,000-square-foot Club and exclusive Crow's Nest, where art studios, cooking classes, and social clubs await. Stay active with indoor and outdoor pools, tennis and pickleball courts, scenic trails for walking or biking, and the chance to fish or kayak on the lake. Don't forget Region's 117, the community's farm-to-table restaurant overlooking 117 acres of shimmering water.
.
Located near I-66, I-81, and Route 50, you're an easy drive from Shenandoah National Park, Skyline Drive, Luray Caverns, and more. All this, and just 90 minutes from Washington, D.C., makes for a home that balances tranquility with accessibility.
This isn't merely a place to live; it's a gracious way of life where comfort, community, and convenience come together. Don't let this opportunity slip by—experience the difference of truly enjoying every day in your own remarkable home.
Location
State VA
County Frederick
Zoning R5
Rooms
Other Rooms Dining Room, Primary Bedroom, Bedroom 2, Bedroom 3, Kitchen, Great Room, Laundry, Recreation Room, Storage Room, Utility Room, Primary Bathroom
Basement Fully Finished, Heated, Interior Access, Outside Entrance, Sump Pump, Windows
Main Level Bedrooms 2
Interior
Interior Features Carpet, Crown Moldings, Dining Area, Kitchen - Island, Kitchen - Table Space, Recessed Lighting, Bathroom - Stall Shower, Upgraded Countertops, Water Treat System, Window Treatments, Wood Floors, Pantry, Bathroom - Tub Shower, Floor Plan - Open
Hot Water Natural Gas
Heating Forced Air, Programmable Thermostat
Cooling Central A/C
Flooring Carpet, Hardwood, Tile/Brick
Fireplaces Number 1
Fireplaces Type Gas/Propane
Equipment Built-In Microwave, Cooktop, Dishwasher, Disposal, Dryer, Exhaust Fan, Icemaker, Oven - Double, Oven/Range - Gas, Stainless Steel Appliances, Water Conditioner - Owned, Water Heater, Washer
Fireplace Y
Appliance Built-In Microwave, Cooktop, Dishwasher, Disposal, Dryer, Exhaust Fan, Icemaker, Oven - Double, Oven/Range - Gas, Stainless Steel Appliances, Water Conditioner - Owned, Water Heater, Washer
Heat Source Natural Gas
Laundry Main Floor, Dryer In Unit, Washer In Unit
Exterior
Exterior Feature Patio(s), Screened, Porch(es), Roof
Parking Features Garage - Front Entry, Garage Door Opener, Inside Access
Garage Spaces 4.0
Utilities Available Natural Gas Available, Cable TV Available, Under Ground
Amenities Available Bar/Lounge, Bike Trail, Club House, Community Center, Concierge, Fitness Center, Gated Community, Jog/Walk Path, Meeting Room, Party Room, Pool - Indoor, Pool - Outdoor, Recreational Center, Retirement Community, Swimming Pool, Water/Lake Privileges, Tennis Courts, Exercise Room, Pier/Dock, Billiard Room
Water Access Y
Water Access Desc Canoe/Kayak,Public Access,Fishing Allowed
Roof Type Shingle
Accessibility Level Entry - Main, Doors - Lever Handle(s)
Porch Patio(s), Screened, Porch(es), Roof
Attached Garage 2
Total Parking Spaces 4
Garage Y
Building
Lot Description Front Yard, Rear Yard
Story 2
Foundation Permanent
Sewer Public Sewer
Water Public
Architectural Style Craftsman, Ranch/Rambler
Level or Stories 2
Additional Building Above Grade, Below Grade
Structure Type 9'+ Ceilings,High,Dry Wall
New Construction N
Schools
Elementary Schools Armel
Middle Schools Admiral Richard E Byrd
High Schools Sherando
School District Frederick County Public Schools
Others
HOA Fee Include Common Area Maintenance,Lawn Care Front,Lawn Care Rear,Lawn Care Side,Lawn Maintenance,Recreation Facility,Road Maintenance,Security Gate,Snow Removal,Health Club,Trash
Senior Community Yes
Age Restriction 55
Tax ID 87B 2 1 219
Ownership Fee Simple
SqFt Source Estimated
Security Features Security Gate,Main Entrance Lock
Acceptable Financing Conventional, Cash, VA
Listing Terms Conventional, Cash, VA
Financing Conventional,Cash,VA
Special Listing Condition Standard

Find out why customers are choosing LPT Realty to meet their real estate needs
Learn More About LPT Realty






