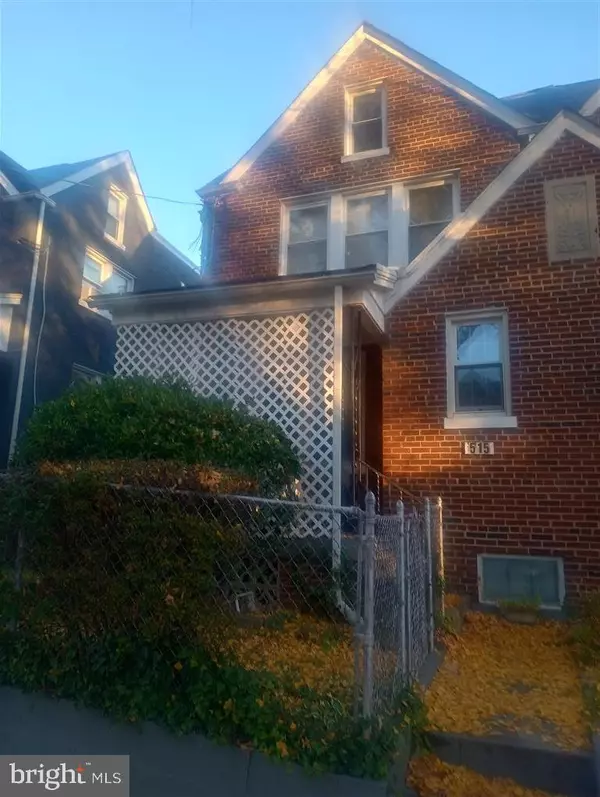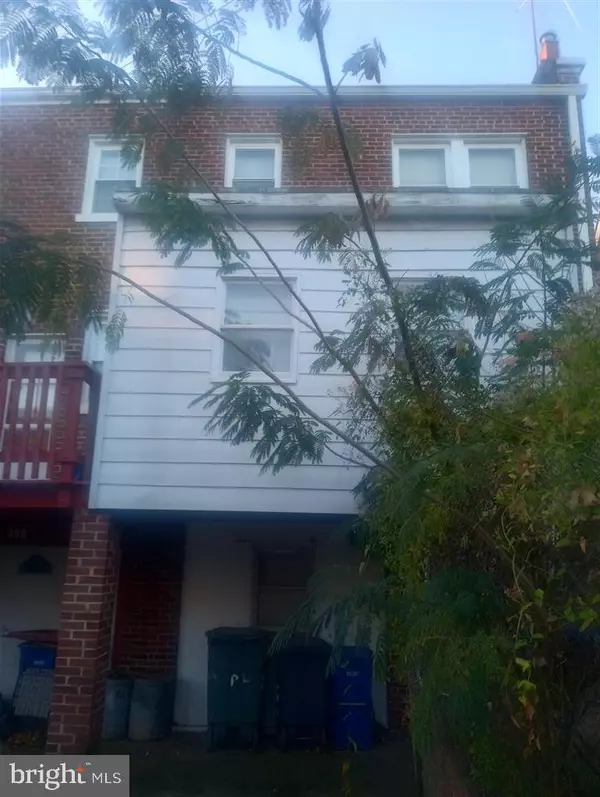4 Beds
2 Baths
2,360 SqFt
4 Beds
2 Baths
2,360 SqFt
Key Details
Property Type Single Family Home, Townhouse
Sub Type Twin/Semi-Detached
Listing Status Active
Purchase Type For Sale
Square Footage 2,360 sqft
Price per Sqft $296
Subdivision Brightwood
MLS Listing ID DCDC2171778
Style Contemporary,Traditional
Bedrooms 4
Full Baths 2
HOA Y/N N
Abv Grd Liv Area 1,180
Originating Board BRIGHT
Year Built 1935
Annual Tax Amount $427
Tax Year 1996
Lot Size 3,200 Sqft
Acres 0.07
Property Description
Location
State DC
County Washington
Zoning R2
Direction Northwest
Rooms
Other Rooms Game Room
Basement Front Entrance, Fully Finished, Interior Access, Outside Entrance, Rear Entrance, Walkout Level, Windows
Interior
Interior Features Attic, Ceiling Fan(s), Dining Area, Kitchen - Table Space, Window Treatments
Hot Water Natural Gas
Heating Other
Cooling Ceiling Fan(s)
Flooring Hardwood, Tile/Brick
Equipment Oven/Range - Gas, Cooktop, Stove
Fireplace N
Window Features Double Pane,ENERGY STAR Qualified
Appliance Oven/Range - Gas, Cooktop, Stove
Heat Source None
Laundry Basement, Hookup
Exterior
Exterior Feature Porch(es), Brick, Deck(s)
Garage Spaces 1.0
Utilities Available Cable TV Available, Electric Available, Phone Connected, Water Available
Water Access N
View Street
Roof Type Shingle,Tar/Gravel
Accessibility Doors - Lever Handle(s)
Porch Porch(es), Brick, Deck(s)
Total Parking Spaces 1
Garage N
Building
Lot Description Front Yard, Landscaping, Rear Yard
Story 2
Foundation Slab, Stone
Sewer Public Sewer, Public Septic
Water Public
Architectural Style Contemporary, Traditional
Level or Stories 2
Additional Building Above Grade, Below Grade
Structure Type Dry Wall,Mod Walls
New Construction N
Schools
Elementary Schools Whittier
High Schools Coolidge Senior
School District District Of Columbia Public Schools
Others
Senior Community No
Tax ID 3200/264
Ownership Fee Simple
SqFt Source Estimated
Acceptable Financing Contract, Conventional
Listing Terms Contract, Conventional
Financing Contract,Conventional
Special Listing Condition Standard

Find out why customers are choosing LPT Realty to meet their real estate needs
Learn More About LPT Realty






