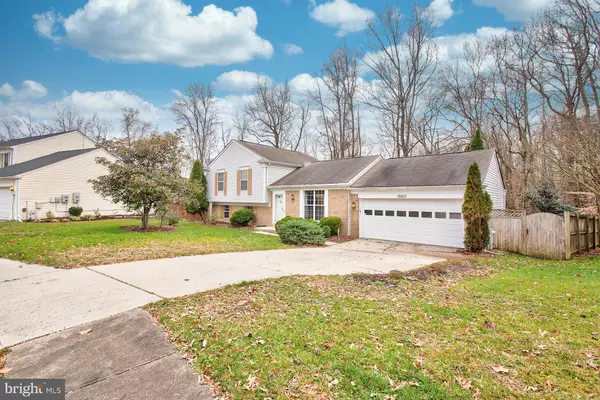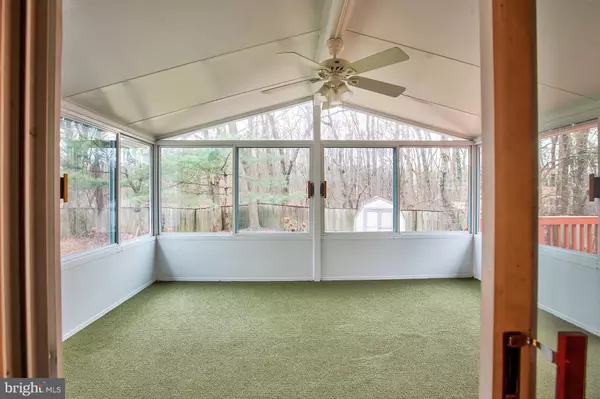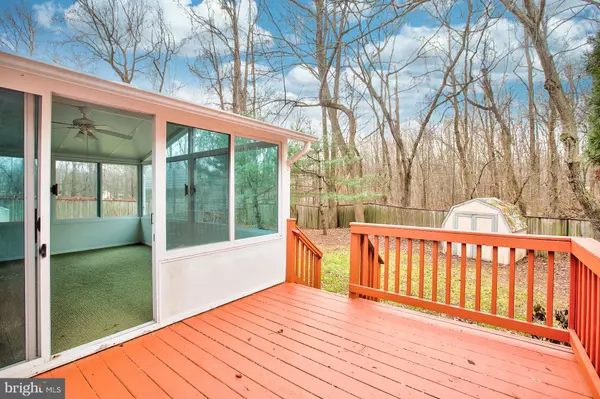3 Beds
3 Baths
1,728 SqFt
3 Beds
3 Baths
1,728 SqFt
Key Details
Property Type Single Family Home
Sub Type Detached
Listing Status Active
Purchase Type For Sale
Square Footage 1,728 sqft
Price per Sqft $298
Subdivision Mitchellville East
MLS Listing ID MDPG2135196
Style Split Level
Bedrooms 3
Full Baths 3
HOA Y/N N
Abv Grd Liv Area 1,728
Originating Board BRIGHT
Year Built 1987
Annual Tax Amount $7,137
Tax Year 2024
Lot Size 0.262 Acres
Acres 0.26
Property Description
THIS SPLIT-LEVEL STYLE HOME FEATURES A LARGE LIVING ROOM, SEPARATE DINING ROOM, SPACIOUS KITCHEN WITH LOADS OF CABINET AND COUNTER SPACE. YOU WILL ENJOY THE HUGE THREE SEASON BONUS ROOM OVERLOOKING THE PRIVATE REAR YARD AND EXITS ONTO THE REAR DECK. ON THE UPPER LEVEL YOU WILL DISCOVER 3 LARGE BEDROOMS WITH AMPLE CLOSET SPACE PLUS 2 FULL AND ONE-HALF BATH. THE LOWER LEVEL PROVIDES A HUGE FAMILY ROOM FEATURING A WOOD STOVE, POWDER ROOM, WASHER, DRYER, UTILITIES AND ADDITIONAL STORAGE SPACE. THERE IS ALSO AN EXIT TO THE REAR YARD FROM THE LOWER LEVEL. AMPLE PARKING IS AVAILABLE IN THE 2 CAR GARAGE AND LARGE DRIVEWAY. THIS RARE GEM WILL NOT LAST LONG. CALL TO MAKE AN APPOINTMENT TO TOUR YOUR HOLIDAY HOME TODAY...
Location
State MD
County Prince Georges
Zoning RR
Rooms
Other Rooms Living Room, Dining Room, Kitchen, Family Room, Laundry
Basement Fully Finished, Outside Entrance, Rear Entrance, Walkout Stairs, Windows
Interior
Interior Features Bathroom - Tub Shower, Bathroom - Stall Shower
Hot Water Electric
Heating Heat Pump(s)
Cooling Ceiling Fan(s), Central A/C
Fireplaces Number 1
Equipment Dishwasher, Disposal, Dryer, Exhaust Fan, Oven/Range - Electric, Range Hood, Washer
Fireplace Y
Appliance Dishwasher, Disposal, Dryer, Exhaust Fan, Oven/Range - Electric, Range Hood, Washer
Heat Source Electric
Exterior
Exterior Feature Deck(s), Enclosed, Screened
Parking Features Additional Storage Area, Garage - Front Entry, Garage Door Opener
Garage Spaces 6.0
Amenities Available None
Water Access N
Accessibility None
Porch Deck(s), Enclosed, Screened
Attached Garage 2
Total Parking Spaces 6
Garage Y
Building
Story 3
Foundation Brick/Mortar
Sewer Public Sewer
Water Public
Architectural Style Split Level
Level or Stories 3
Additional Building Above Grade, Below Grade
New Construction N
Schools
School District Prince George'S County Public Schools
Others
HOA Fee Include None
Senior Community No
Tax ID 17070758870
Ownership Fee Simple
SqFt Source Assessor
Security Features Main Entrance Lock
Acceptable Financing Cash, Conventional, FHA, VA
Listing Terms Cash, Conventional, FHA, VA
Financing Cash,Conventional,FHA,VA
Special Listing Condition Standard

Find out why customers are choosing LPT Realty to meet their real estate needs
Learn More About LPT Realty






