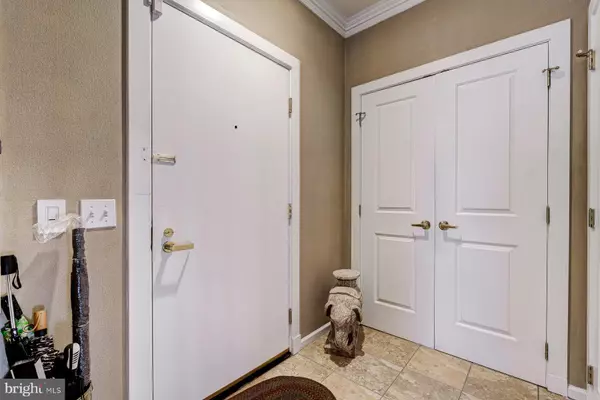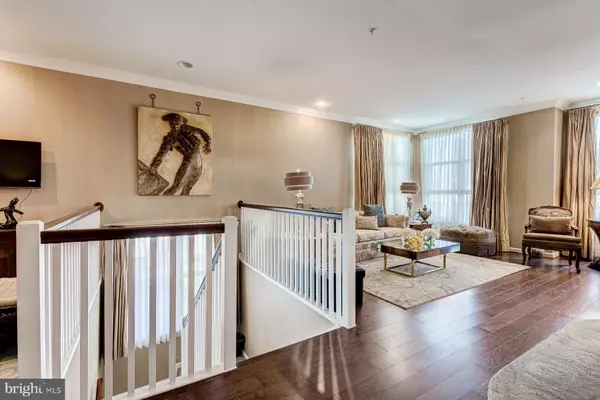2 Beds
3 Baths
1,421 SqFt
2 Beds
3 Baths
1,421 SqFt
Key Details
Property Type Condo
Sub Type Condo/Co-op
Listing Status Active
Purchase Type For Rent
Square Footage 1,421 sqft
Subdivision None Available
MLS Listing ID DCDC2171842
Style Unit/Flat
Bedrooms 2
Full Baths 2
Half Baths 1
HOA Y/N N
Abv Grd Liv Area 1,421
Originating Board BRIGHT
Year Built 2005
Lot Size 669 Sqft
Acres 0.02
Property Description
This beautifully appointed two-bedroom, two-and-a-half-bath duplex condo in Northwest Washington, DC offers 1,400 square feet of comfortable living space. Ideally located adjacent to the Takoma Park Metro Station, this home combines convenience, style, and functionality.
The main level features an inviting layout with a living room, dining room, kitchen, den, and foyer, all enhanced by gleaming hardwood floors. A convenient powder room is also located on this level.
The lower level hosts the bedroom quarters, including a spacious primary suite with an ensuite bathroom featuring a stall shower and bathtub, along with a custom walk-in closet. The second bedroom includes a custom closet as well and has access to a hall bathroom with a stand-up shower. A front-load washer and dryer are conveniently located within the unit.
Additional amenities include a community courtyard, two-car tandem garage parking, and easy access to nearby shops, dining, and transportation options. With the Metro Rail Station steps from your door, this home offers unbeatable convenience for commuters and those looking to enjoy everything the area has to offer.
Don't miss the opportunity to call this exceptional property home!
Location
State DC
County Washington
Zoning RESIDENTIAL
Rooms
Other Rooms Living Room, Dining Room, Primary Bedroom, Bedroom 2, Kitchen, Primary Bathroom, Full Bath
Interior
Interior Features Recessed Lighting, Bathroom - Stall Shower, Ceiling Fan(s), Carpet, Combination Kitchen/Living, Dining Area, Floor Plan - Open, Pantry, Sprinkler System, Walk-in Closet(s), Window Treatments, Wood Floors
Hot Water Electric
Heating Forced Air, Heat Pump(s)
Cooling Central A/C, Ceiling Fan(s)
Flooring Hardwood, Partially Carpeted, Ceramic Tile
Equipment Built-In Microwave, Dishwasher, Disposal, Dryer - Electric, Icemaker, Oven/Range - Electric, Refrigerator, Stainless Steel Appliances, Washer
Fireplace N
Window Features Triple Pane
Appliance Built-In Microwave, Dishwasher, Disposal, Dryer - Electric, Icemaker, Oven/Range - Electric, Refrigerator, Stainless Steel Appliances, Washer
Heat Source Electric
Laundry Dryer In Unit, Washer In Unit
Exterior
Parking Features Garage Door Opener, Underground
Garage Spaces 2.0
Parking On Site 2
Amenities Available Common Grounds, Elevator
Water Access N
Accessibility None
Total Parking Spaces 2
Garage Y
Building
Story 3
Unit Features Garden 1 - 4 Floors
Sewer Public Sewer
Water Public
Architectural Style Unit/Flat
Level or Stories 3
Additional Building Above Grade, Below Grade
New Construction N
Schools
School District District Of Columbia Public Schools
Others
Pets Allowed N
HOA Fee Include Common Area Maintenance,Custodial Services Maintenance,Ext Bldg Maint,Management,Sewer,Trash,Water
Senior Community No
Tax ID 3187//2037
Ownership Other
SqFt Source Assessor
Miscellaneous Common Area Maintenance,Parking,Sewer,Water,Trash Removal
Security Features Intercom,Main Entrance Lock,Sprinkler System - Indoor

Find out why customers are choosing LPT Realty to meet their real estate needs
Learn More About LPT Realty






