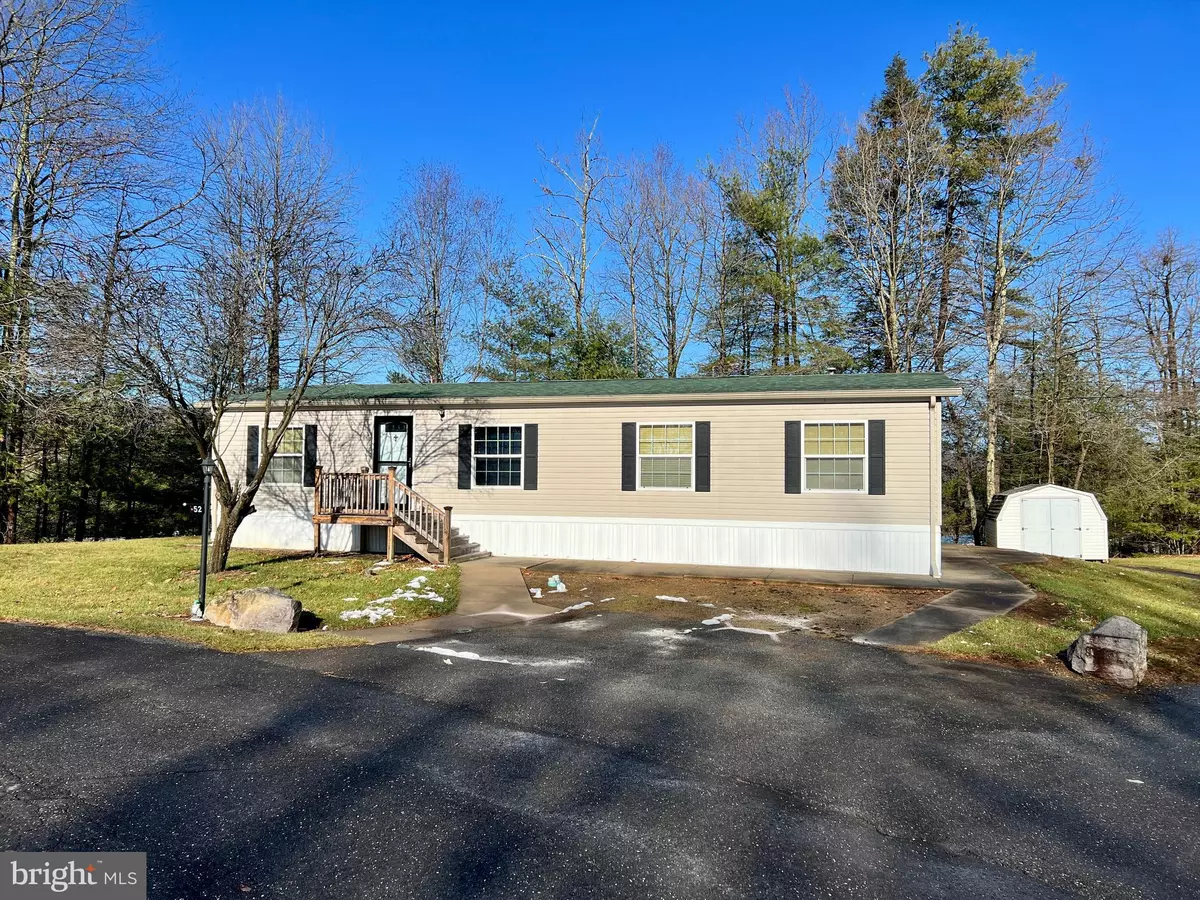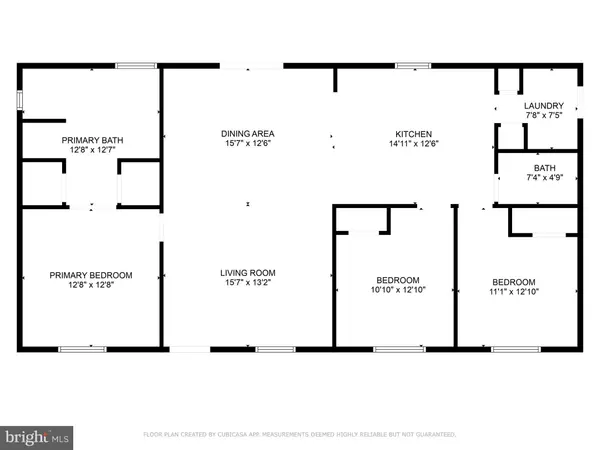3 Beds
2 Baths
1,404 SqFt
3 Beds
2 Baths
1,404 SqFt
Key Details
Property Type Manufactured Home
Sub Type Manufactured
Listing Status Active
Purchase Type For Sale
Square Footage 1,404 sqft
Price per Sqft $56
Subdivision The Pines At West Penn
MLS Listing ID PASK2019020
Style Modular/Pre-Fabricated,Ranch/Rambler
Bedrooms 3
Full Baths 2
HOA Y/N N
Abv Grd Liv Area 1,404
Originating Board BRIGHT
Year Built 2003
Annual Tax Amount $1,321
Tax Year 2022
Property Description
Looking for affordable housing that offers more space and a private feel? Your search ends here! Nestled on a low-traffic cul-de-sac and sitting on a premium lot, this home in the highly sought-after community of The Pines at West Penn offers everything you need and more.
Step inside to an inviting open floor plan that creates a seamless flow between living areas, perfect for family gatherings and entertaining. Enjoy a peaceful, private atmosphere on the exterior with ample outdoor space—ideal for relaxation or play.
Community Perks & Location:
The home is located within the highly regarded Tamaqua Area School District, offering incredible educational opportunities. Graduating seniors may be eligible for a two-year degree at the local community college through the benefit of a grant from the Morgan Foundation—a fantastic opportunity for higher education.
For those who enjoy the arts and culture, the Community Art Center is just around the corner, offering a variety of programs and events. Fine dining, modern hospitals, and a wealth of outdoor adventures are all nearby, ensuring you have everything you need within a short distance. From hiking trails and parks to local shops and dining, there's something for everyone.
Whether you're a first-time homebuyer or seeking a tranquil retreat, this home has it all: an ideal location, affordability, and a welcoming interior. Don't wait—homes like this don't last long. Act fast before this incredible opportunity is gone!
Location
State PA
County Schuylkill
Area West Penn Twp (13337)
Zoning SR-SUBURBAN RESIDENTIAL
Rooms
Other Rooms Living Room, Dining Room, Primary Bedroom, Bedroom 2, Bedroom 3, Kitchen, Laundry, Bathroom 2, Primary Bathroom
Main Level Bedrooms 3
Interior
Interior Features Bathroom - Soaking Tub, Bathroom - Stall Shower, Bathroom - Tub Shower, Bathroom - Walk-In Shower, Breakfast Area, Carpet, Floor Plan - Open, Primary Bath(s), Walk-in Closet(s)
Hot Water Electric
Heating Forced Air
Cooling Central A/C
Flooring Fully Carpeted, Vinyl
Inclusions Range, Refrigerator, Washer, Dryer
Equipment Dishwasher, Dryer - Electric, Oven/Range - Gas, Refrigerator, Washer
Fireplace N
Appliance Dishwasher, Dryer - Electric, Oven/Range - Gas, Refrigerator, Washer
Heat Source Propane - Leased
Laundry Main Floor, Has Laundry, Washer In Unit, Dryer In Unit
Exterior
Exterior Feature Deck(s)
Garage Spaces 2.0
Utilities Available Cable TV, Cable TV Available, Electric Available, Phone Available, Propane, Sewer Available, Water Available
Water Access N
Roof Type Shingle
Street Surface Paved
Accessibility 2+ Access Exits
Porch Deck(s)
Road Frontage Private, HOA
Total Parking Spaces 2
Garage N
Building
Story 1
Foundation None
Sewer Community Septic Tank
Water Community
Architectural Style Modular/Pre-Fabricated, Ranch/Rambler
Level or Stories 1
Additional Building Above Grade, Below Grade
New Construction N
Schools
School District Tamaqua Area
Others
Pets Allowed Y
Senior Community No
Tax ID 37-20-0077.078
Ownership Ground Rent
SqFt Source Assessor
Acceptable Financing Cash, Other
Listing Terms Cash, Other
Financing Cash,Other
Special Listing Condition Standard
Pets Allowed Breed Restrictions, Case by Case Basis, Cats OK, Dogs OK, Number Limit

Find out why customers are choosing LPT Realty to meet their real estate needs
Learn More About LPT Realty






