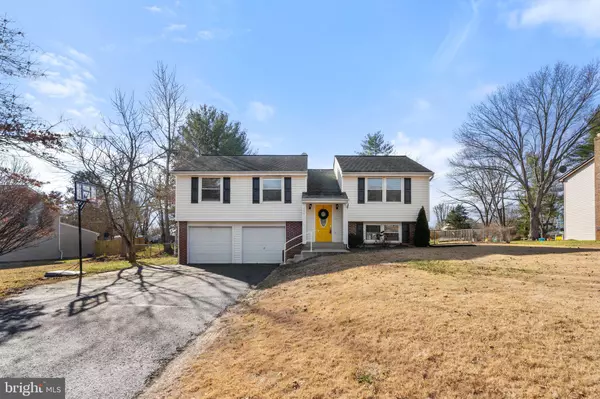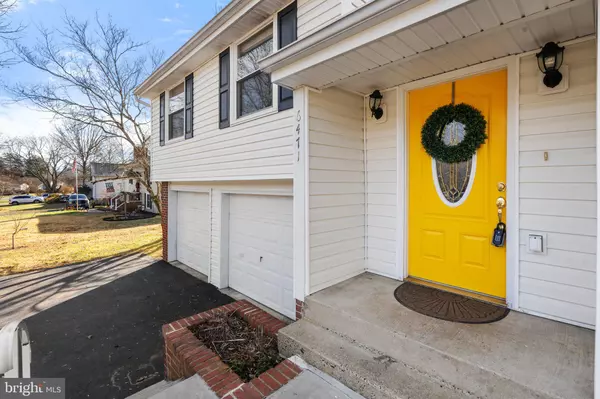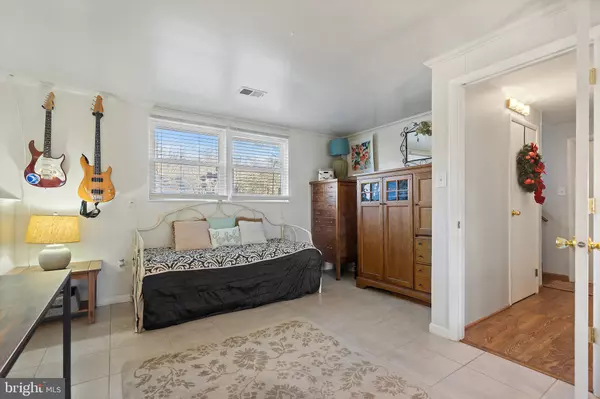3 Beds
3 Baths
1,586 SqFt
3 Beds
3 Baths
1,586 SqFt
Key Details
Property Type Single Family Home
Sub Type Detached
Listing Status Active
Purchase Type For Sale
Square Footage 1,586 sqft
Price per Sqft $334
Subdivision Warr Lakes
MLS Listing ID VAFQ2014972
Style Split Foyer
Bedrooms 3
Full Baths 2
Half Baths 1
HOA Fees $34/ann
HOA Y/N Y
Abv Grd Liv Area 1,086
Originating Board BRIGHT
Year Built 1975
Annual Tax Amount $3,624
Tax Year 2022
Lot Size 0.522 Acres
Acres 0.52
Property Description
Down the hallway, you'll find a recently updated full bathroom and three spacious bedrooms, including the primary suite complete with a private en-suite bathroom for added convenience and comfort.
The fully finished lower level offers even more space with a large rec room that could serve as a play area, additional living space, or whatever suits your needs. A laundry room and half bath complete this lower level, adding functionality to the home.
Step outside onto the newly refurbished patio, where you can relax and enjoy the expansive, meticulously maintained yard. Whether hosting gatherings or enjoying quiet outdoor moments, this incredible yard is ready for you to make it your own.
With plenty of room to grow, this home offers the perfect combination of modern updates and serene outdoor space, making it a true gem in Warrenton Lakes.
Location
State VA
County Fauquier
Zoning R2
Rooms
Other Rooms Living Room, Dining Room, Primary Bedroom, Bedroom 2, Kitchen, Bedroom 1, Recreation Room, Bathroom 1, Bathroom 2, Primary Bathroom
Basement Full
Main Level Bedrooms 3
Interior
Interior Features Breakfast Area, Combination Kitchen/Dining, Floor Plan - Traditional, Kitchen - Island, Ceiling Fan(s)
Hot Water Electric
Heating Heat Pump(s)
Cooling Central A/C
Inclusions Tv in primary bedroom
Equipment Built-In Microwave, Dryer, Washer, Dishwasher, Refrigerator, Oven/Range - Electric
Fireplace N
Appliance Built-In Microwave, Dryer, Washer, Dishwasher, Refrigerator, Oven/Range - Electric
Heat Source Electric
Exterior
Exterior Feature Deck(s), Patio(s)
Parking Features Garage - Front Entry
Garage Spaces 2.0
Amenities Available Lake, Jog/Walk Path
Water Access N
Accessibility None
Porch Deck(s), Patio(s)
Attached Garage 2
Total Parking Spaces 2
Garage Y
Building
Story 2
Foundation Permanent
Sewer Public Sewer
Water Public
Architectural Style Split Foyer
Level or Stories 2
Additional Building Above Grade, Below Grade
New Construction N
Schools
Elementary Schools P.B. Smith
Middle Schools Marshall
High Schools Fauquier
School District Fauquier County Public Schools
Others
Senior Community No
Tax ID 6985-94-7343
Ownership Fee Simple
SqFt Source Assessor
Special Listing Condition Standard

Find out why customers are choosing LPT Realty to meet their real estate needs
Learn More About LPT Realty






