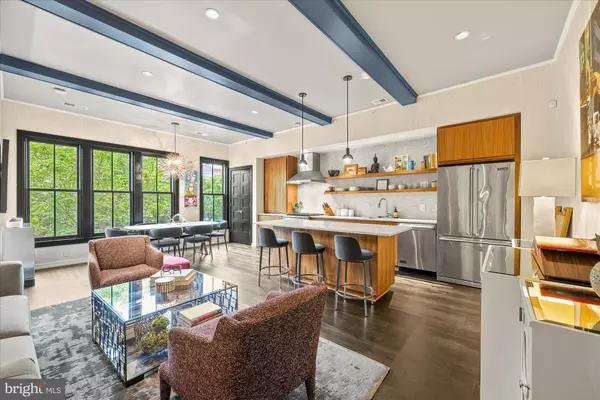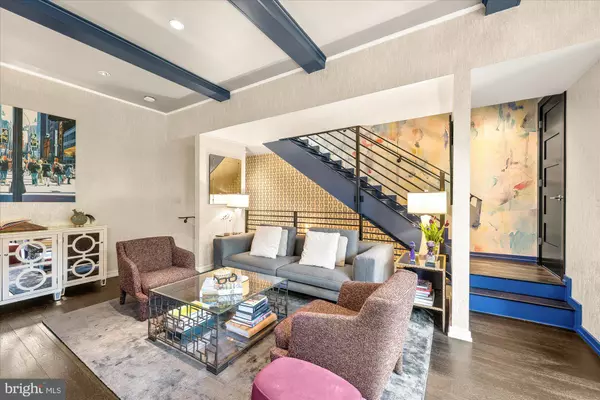2 Beds
3 Baths
1,350 SqFt
2 Beds
3 Baths
1,350 SqFt
Key Details
Property Type Condo
Sub Type Condo/Co-op
Listing Status Active
Purchase Type For Sale
Square Footage 1,350 sqft
Price per Sqft $885
Subdivision Shaw
MLS Listing ID DCDC2172290
Style Traditional
Bedrooms 2
Full Baths 2
Half Baths 1
Condo Fees $268/mo
HOA Y/N N
Abv Grd Liv Area 1,350
Originating Board BRIGHT
Year Built 2016
Annual Tax Amount $8,206
Tax Year 2024
Property Description
Location
State DC
County Washington
Zoning PER DC
Direction West
Rooms
Other Rooms Living Room, Dining Room, Kitchen
Interior
Interior Features Floor Plan - Open, Kitchen - Island, Kitchen - Gourmet, Dining Area, Intercom, Primary Bath(s), Walk-in Closet(s), Wood Floors
Hot Water Electric
Heating Forced Air
Cooling Central A/C
Inclusions SEE SELLER DISCLOSURES - AVAILABLE FROM AGENT, PLEASE EMAIL
Equipment Built-In Range, Dishwasher, Disposal, Dryer, Range Hood, Stainless Steel Appliances, Washer
Furnishings No
Fireplace N
Appliance Built-In Range, Dishwasher, Disposal, Dryer, Range Hood, Stainless Steel Appliances, Washer
Heat Source Electric
Laundry Dryer In Unit, Washer In Unit, Upper Floor
Exterior
Utilities Available Cable TV Available, Electric Available, Natural Gas Available, Phone Available, Sewer Available, Water Available
Amenities Available None
Water Access N
View Street
Accessibility None
Road Frontage Public
Garage N
Building
Story 2
Unit Features Garden 1 - 4 Floors
Sewer Public Septic
Water Public
Architectural Style Traditional
Level or Stories 2
Additional Building Above Grade, Below Grade
New Construction N
Schools
School District District Of Columbia Public Schools
Others
Pets Allowed Y
HOA Fee Include Insurance,Water,Gas,Trash
Senior Community No
Tax ID 0368//2061
Ownership Condominium
Acceptable Financing Cash, Conventional, FHA, VA
Horse Property N
Listing Terms Cash, Conventional, FHA, VA
Financing Cash,Conventional,FHA,VA
Special Listing Condition Standard
Pets Allowed No Pet Restrictions

Find out why customers are choosing LPT Realty to meet their real estate needs
Learn More About LPT Realty






