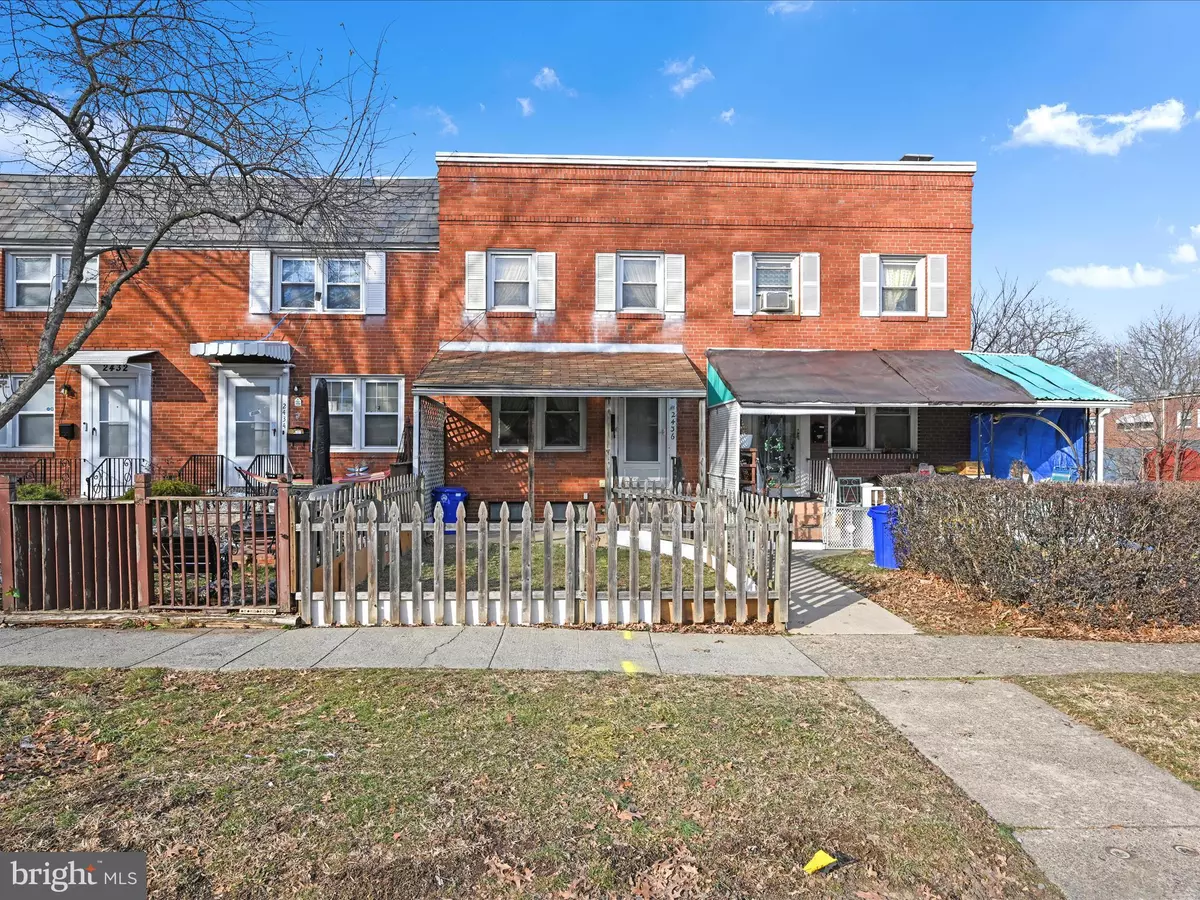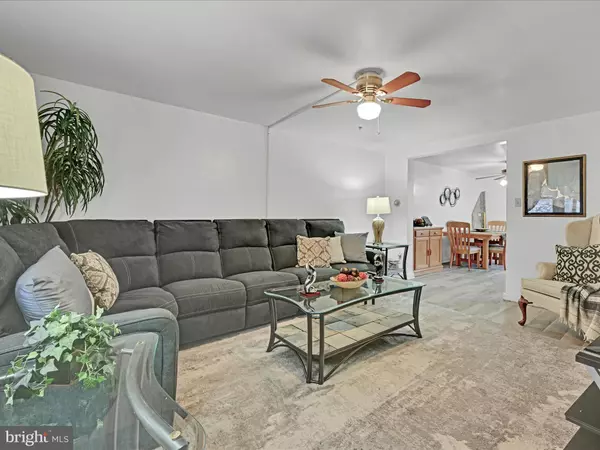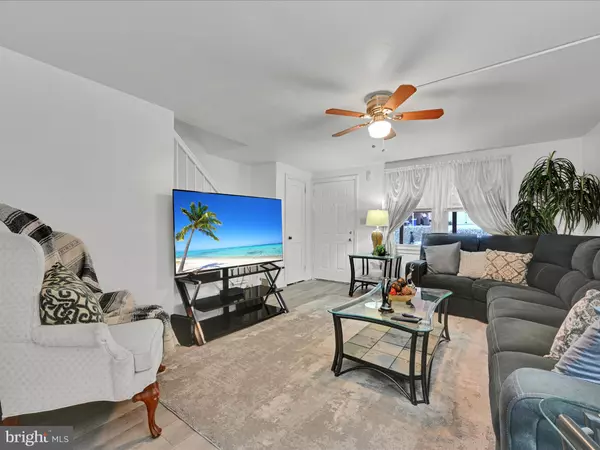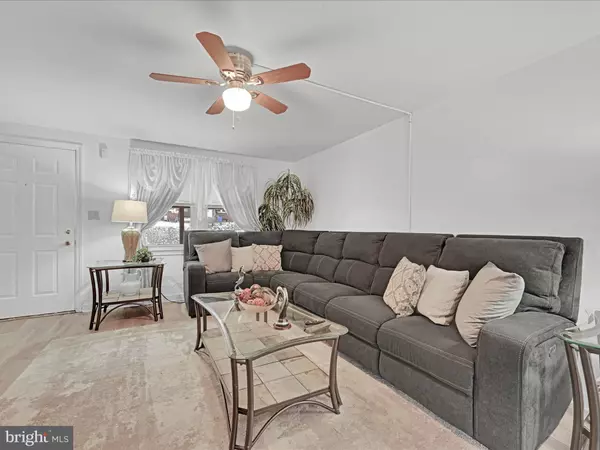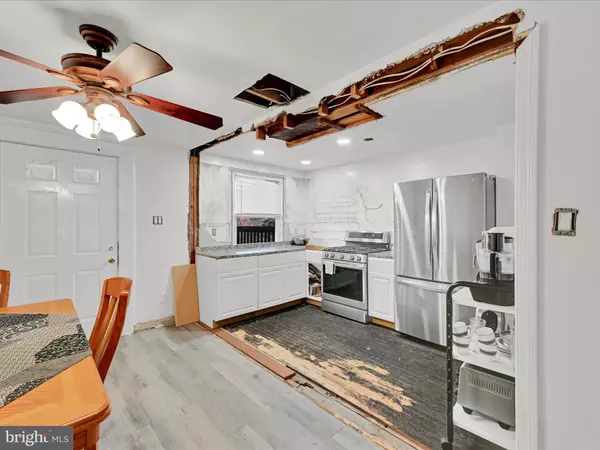3 Beds
2 Baths
1,056 SqFt
3 Beds
2 Baths
1,056 SqFt
Key Details
Property Type Townhouse
Sub Type Interior Row/Townhouse
Listing Status Pending
Purchase Type For Sale
Square Footage 1,056 sqft
Price per Sqft $126
Subdivision Harrisburg City
MLS Listing ID PADA2040794
Style Traditional
Bedrooms 3
Full Baths 1
Half Baths 1
HOA Y/N N
Abv Grd Liv Area 1,056
Originating Board BRIGHT
Year Built 1947
Annual Tax Amount $2,731
Tax Year 2024
Lot Size 1,742 Sqft
Acres 0.04
Property Description
This charming home greets you with a beautiful front porch and a fenced yard, perfect for relaxing or entertaining. Step inside to a spacious living room, where pride of ownership shines through.
Upstairs, you'll find three generously sized bedrooms and a full bath, all conveniently located off the hallway. The kitchen and dining area open to a covered deck, providing a serene spot to enjoy your morning coffee or host gatherings.
The partially finished basement offers additional living space, complete with rear access to off-street parking.
This property is a gem—don't let it slip away! Contact us for a private showing today!
Location
State PA
County Dauphin
Area City Of Harrisburg (14001)
Zoning RESIDENTIAL
Rooms
Basement Full
Interior
Interior Features Ceiling Fan(s), Carpet, Dining Area, Kitchen - Galley, Wood Floors
Hot Water Electric, Natural Gas
Heating Forced Air
Cooling Window Unit(s)
Flooring Wood, Carpet, Vinyl, Luxury Vinyl Plank
Inclusions Fridge and Stove
Equipment Oven - Single, Stove, Refrigerator, Microwave
Fireplace N
Appliance Oven - Single, Stove, Refrigerator, Microwave
Heat Source Electric, Natural Gas
Laundry Has Laundry
Exterior
Exterior Feature Balcony, Deck(s), Porch(es)
Fence Wood
Utilities Available Above Ground
Water Access N
View City
Roof Type Rubber
Street Surface Black Top
Accessibility None
Porch Balcony, Deck(s), Porch(es)
Road Frontage City/County
Garage N
Building
Lot Description Rear Yard
Story 2
Foundation Block
Sewer Public Sewer
Water Public
Architectural Style Traditional
Level or Stories 2
Additional Building Above Grade
Structure Type Plaster Walls
New Construction N
Schools
High Schools Harrisburg High School
School District Harrisburg City
Others
Senior Community No
Tax ID 13-028-039-000-0000
Ownership Fee Simple
SqFt Source Estimated
Acceptable Financing Cash, Conventional
Listing Terms Cash, Conventional
Financing Cash,Conventional
Special Listing Condition Standard

Find out why customers are choosing LPT Realty to meet their real estate needs
Learn More About LPT Realty

