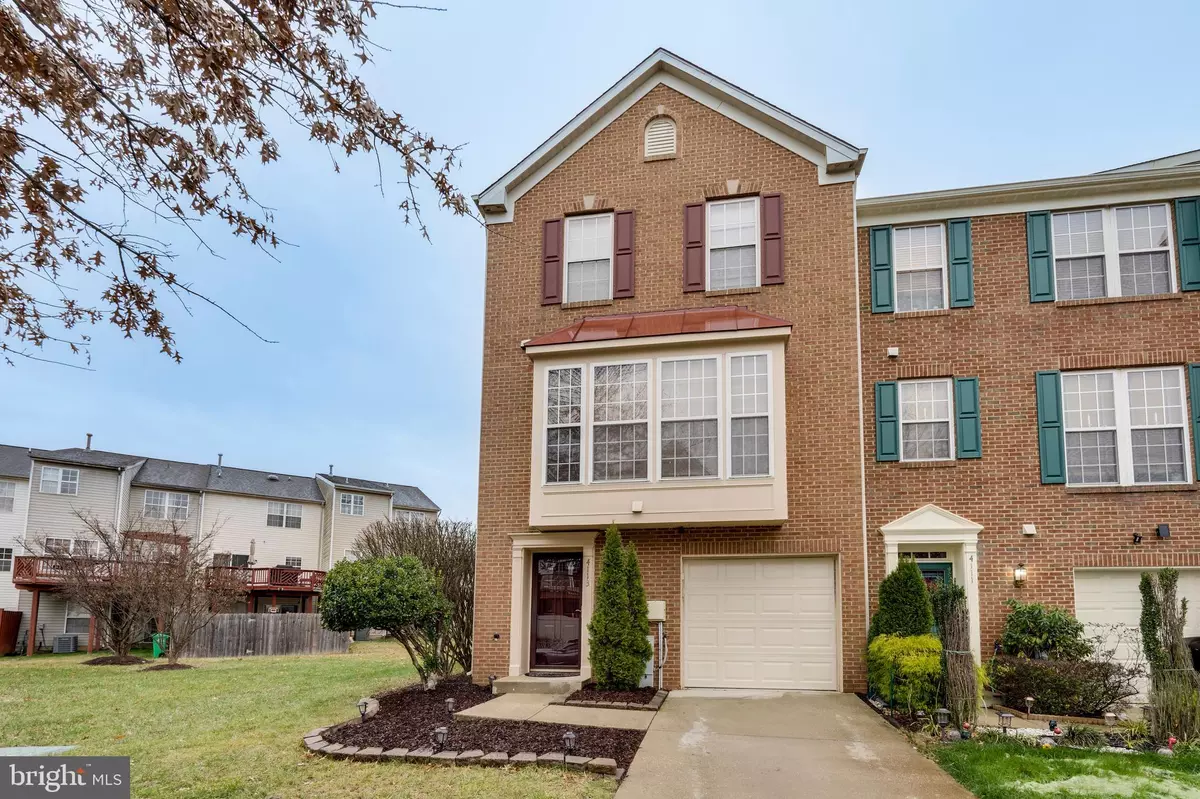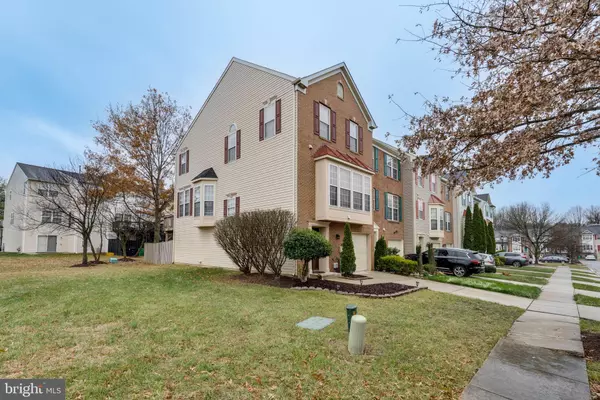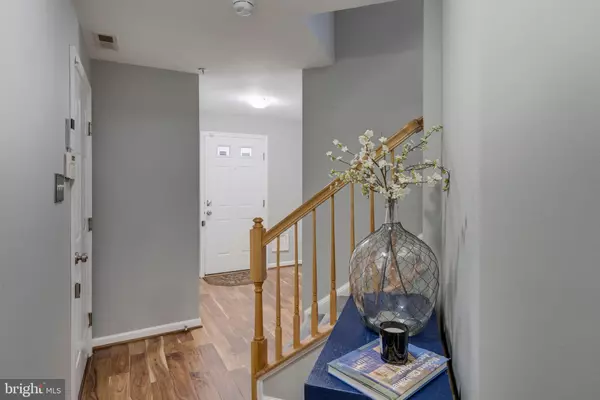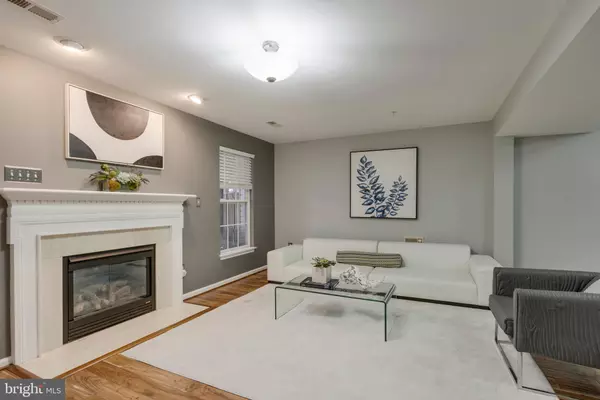3 Beds
4 Baths
1,796 SqFt
3 Beds
4 Baths
1,796 SqFt
Key Details
Property Type Townhouse
Sub Type End of Row/Townhouse
Listing Status Active
Purchase Type For Sale
Square Footage 1,796 sqft
Price per Sqft $277
Subdivision Vista Gardens Plat 1>
MLS Listing ID MDPG2135920
Style Colonial
Bedrooms 3
Full Baths 2
Half Baths 2
HOA Fees $84/mo
HOA Y/N Y
Abv Grd Liv Area 1,796
Originating Board BRIGHT
Year Built 2003
Annual Tax Amount $4,167
Tax Year 2017
Lot Size 2,250 Sqft
Acres 0.05
Property Description
Location
State MD
County Prince Georges
Zoning RT
Rooms
Other Rooms Kitchen, Game Room, Family Room
Interior
Interior Features Attic, Combination Kitchen/Dining, Kitchen - Island, Kitchen - Eat-In, Bathroom - Jetted Tub, Bathroom - Soaking Tub, Bathroom - Walk-In Shower, Formal/Separate Dining Room, Recessed Lighting, Walk-in Closet(s), Wood Floors
Hot Water Natural Gas
Heating Floor Furnace, Forced Air, Heat Pump(s)
Cooling Central A/C
Fireplaces Number 1
Fireplace Y
Heat Source Natural Gas
Laundry Lower Floor
Exterior
Exterior Feature Deck(s), Patio(s)
Parking Features Garage - Front Entry
Garage Spaces 1.0
Fence Wood
Water Access N
Accessibility Level Entry - Main
Porch Deck(s), Patio(s)
Attached Garage 1
Total Parking Spaces 1
Garage Y
Building
Story 3
Foundation Slab
Sewer Public Sewer
Water Public
Architectural Style Colonial
Level or Stories 3
Additional Building Above Grade
New Construction N
Schools
School District Prince George'S County Public Schools
Others
Pets Allowed Y
Senior Community No
Tax ID 17133140928
Ownership Fee Simple
SqFt Source Estimated
Security Features Intercom,Fire Detection System,Exterior Cameras,Electric Alarm,Carbon Monoxide Detector(s)
Horse Property N
Special Listing Condition Standard
Pets Allowed No Pet Restrictions

Find out why customers are choosing LPT Realty to meet their real estate needs
Learn More About LPT Realty






