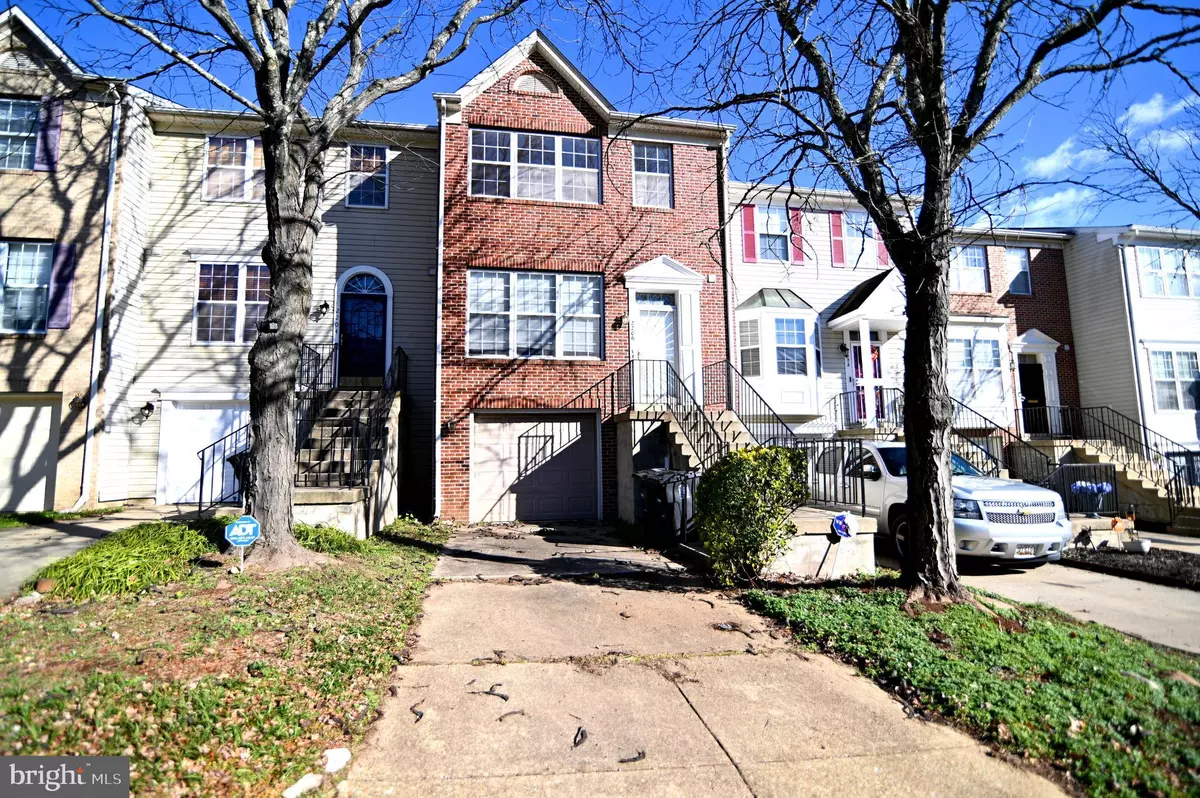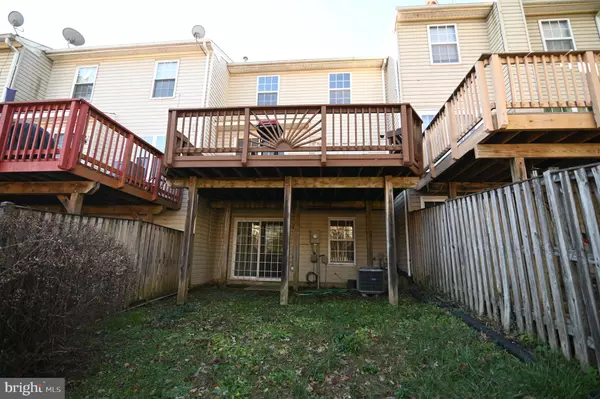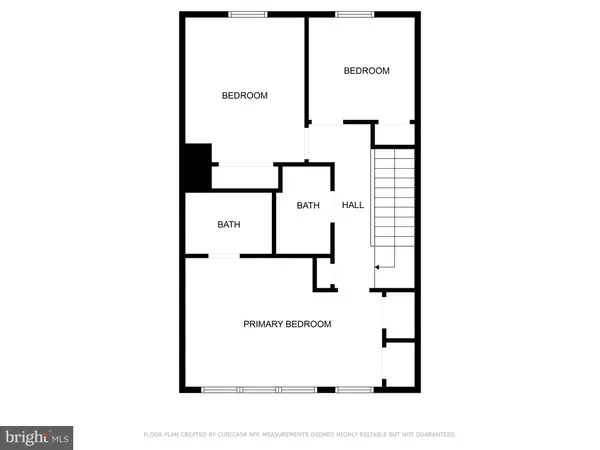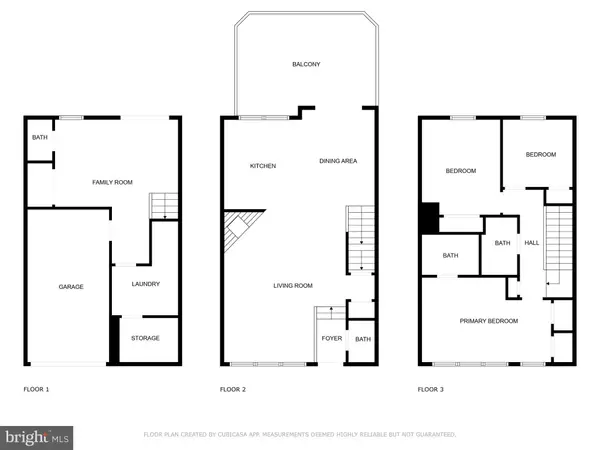3 Beds
4 Baths
1,340 SqFt
3 Beds
4 Baths
1,340 SqFt
Key Details
Property Type Townhouse
Sub Type Interior Row/Townhouse
Listing Status Coming Soon
Purchase Type For Sale
Square Footage 1,340 sqft
Price per Sqft $279
Subdivision Wood Crest
MLS Listing ID MDPG2136196
Style Traditional
Bedrooms 3
Full Baths 2
Half Baths 2
HOA Fees $75/mo
HOA Y/N Y
Abv Grd Liv Area 1,340
Originating Board BRIGHT
Year Built 1995
Annual Tax Amount $4,721
Tax Year 2024
Lot Size 1,734 Sqft
Acres 0.04
Property Description
Great Location in Suitland, right on the Washington DC line, close to metro for an easy commute. Home is also close to major highways
Location
State MD
County Prince Georges
Zoning RSFA
Rooms
Basement Rear Entrance, Fully Finished, Walkout Level, Daylight, Full, Heated
Interior
Interior Features Breakfast Area, Dining Area, Primary Bath(s), Upgraded Countertops, Wood Floors, Floor Plan - Open
Hot Water Natural Gas
Cooling Central A/C
Flooring Hardwood
Fireplaces Number 1
Equipment Dishwasher, Disposal, Dryer - Front Loading, Microwave, Oven/Range - Gas, Washer - Front Loading, Refrigerator, Water Heater - High-Efficiency
Furnishings Yes
Fireplace Y
Window Features Double Pane
Appliance Dishwasher, Disposal, Dryer - Front Loading, Microwave, Oven/Range - Gas, Washer - Front Loading, Refrigerator, Water Heater - High-Efficiency
Heat Source Natural Gas
Exterior
Parking Features Garage - Front Entry
Garage Spaces 1.0
Utilities Available Cable TV Available
Amenities Available Common Grounds, Picnic Area, Tot Lots/Playground
Water Access N
Roof Type Asphalt
Accessibility >84\" Garage Door
Attached Garage 1
Total Parking Spaces 1
Garage Y
Building
Story 3
Foundation Slab
Sewer Public Sewer
Water Public
Architectural Style Traditional
Level or Stories 3
Additional Building Above Grade, Below Grade
Structure Type 9'+ Ceilings
New Construction N
Schools
School District Prince George'S County Public Schools
Others
Pets Allowed Y
HOA Fee Include Lawn Maintenance,Road Maintenance,Snow Removal
Senior Community No
Tax ID 17060476333
Ownership Fee Simple
SqFt Source Assessor
Security Features Electric Alarm
Acceptable Financing Cash, Conventional, FHA, VA
Horse Property N
Listing Terms Cash, Conventional, FHA, VA
Financing Cash,Conventional,FHA,VA
Special Listing Condition Standard
Pets Allowed Case by Case Basis

Find out why customers are choosing LPT Realty to meet their real estate needs
Learn More About LPT Realty






