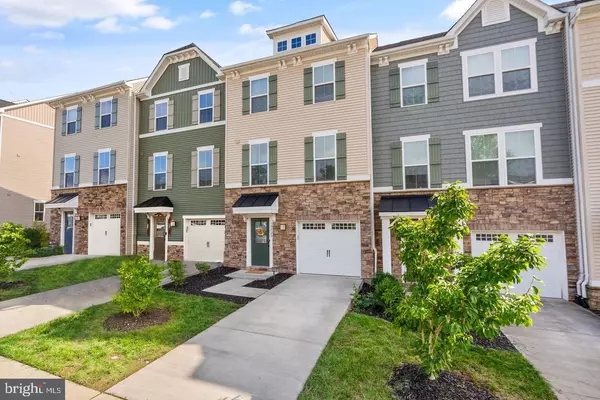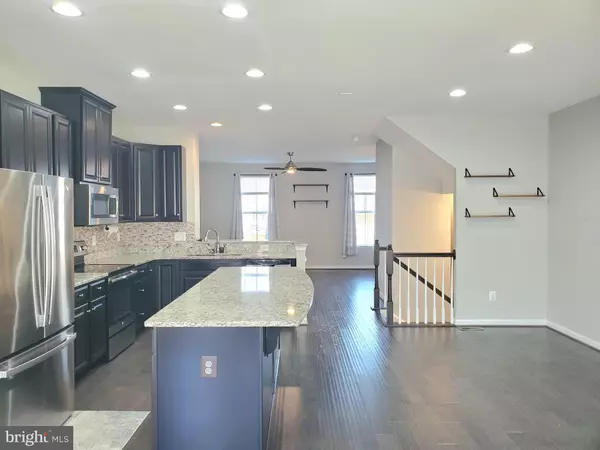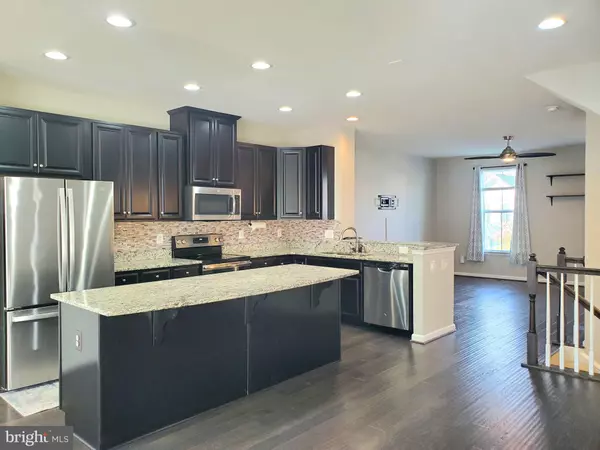4 Beds
4 Baths
2,282 SqFt
4 Beds
4 Baths
2,282 SqFt
Key Details
Property Type Townhouse
Sub Type Interior Row/Townhouse
Listing Status Active
Purchase Type For Rent
Square Footage 2,282 sqft
Subdivision Bradley Square
MLS Listing ID VAPW2085030
Style Colonial
Bedrooms 4
Full Baths 3
Half Baths 1
HOA Y/N Y
Abv Grd Liv Area 1,680
Originating Board BRIGHT
Year Built 2017
Lot Size 1,838 Sqft
Acres 0.04
Property Description
This beautifully maintained 3-bedroom townhome offers the perfect blend of style, comfort, and functionality. With a spacious garage and a finished basement, this home is designed to meet all your needs.
Main Level:
Step into a bright and open living area that seamlessly flows into the dining space and modern kitchen. The kitchen features stainless steel appliances, granite countertops, and a sleek backsplash, making it a chef's delight. The open layout is ideal for hosting gatherings or enjoying cozy evenings at home.
Upper Level:
The primary bedroom is a true retreat, complete with a tray ceiling, a huge walk-in closet, and a luxurious en suite bathroom. Two additional spacious bedrooms provide ample natural light and generous closet space, ensuring comfort for everyone. This level also includes a full bathroom and the convenience of bedroom-level laundry.
Lower Level:
The versatile finished basement features a large recreation room with a door, making it perfect as a 4th bedroom, guest suite, or home office. It also includes a full bathroom and walkout access to the backyard.
Outdoor Living:
Enjoy your own private backyard oasis, backing to tranquil trees. Whether you're dining al fresco on the upper-level deck, relaxing on the lower-level patio, or spending time in the fully fenced yard, this outdoor space is perfect for unwinding.
Don't miss the chance to make this exceptional townhome your own. Schedule your tour today!
Additional Details:
Please note, a 650 minimum credit score is required per adult.
Location
State VA
County Prince William
Zoning R6
Rooms
Basement Full, Connecting Stairway, Walkout Level
Interior
Hot Water Electric
Heating Forced Air
Cooling Central A/C, Ceiling Fan(s)
Fireplace N
Heat Source Electric
Exterior
Parking Features Garage - Front Entry, Garage Door Opener, Inside Access
Garage Spaces 3.0
Amenities Available Common Grounds, Jog/Walk Path, Tot Lots/Playground
Water Access N
Accessibility None
Attached Garage 1
Total Parking Spaces 3
Garage Y
Building
Story 3
Foundation Concrete Perimeter
Sewer Public Sewer
Water Public
Architectural Style Colonial
Level or Stories 3
Additional Building Above Grade, Below Grade
New Construction N
Schools
Elementary Schools Bennett
Middle Schools Parkside
High Schools Osbourn Park
School District Prince William County Public Schools
Others
Pets Allowed Y
HOA Fee Include Common Area Maintenance,Lawn Care Front,Snow Removal,Trash
Senior Community No
Tax ID 7794-87-2765
Ownership Other
SqFt Source Assessor
Miscellaneous Common Area Maintenance,Snow Removal,Trash Removal
Pets Allowed Case by Case Basis

Find out why customers are choosing LPT Realty to meet their real estate needs
Learn More About LPT Realty






