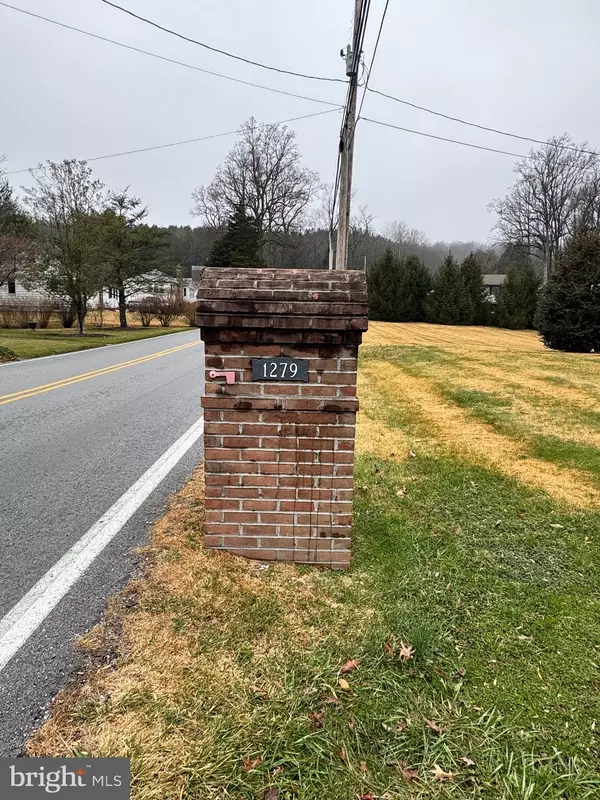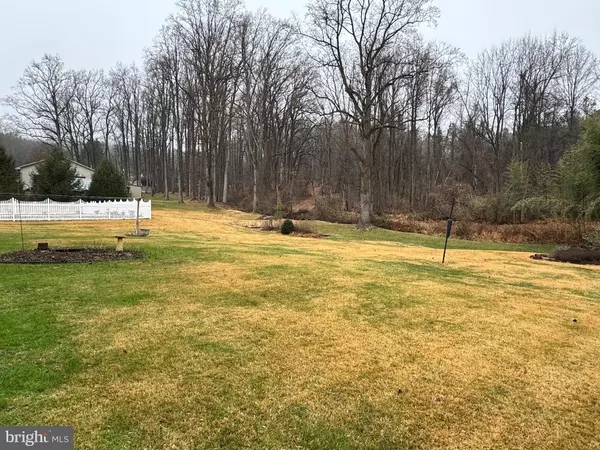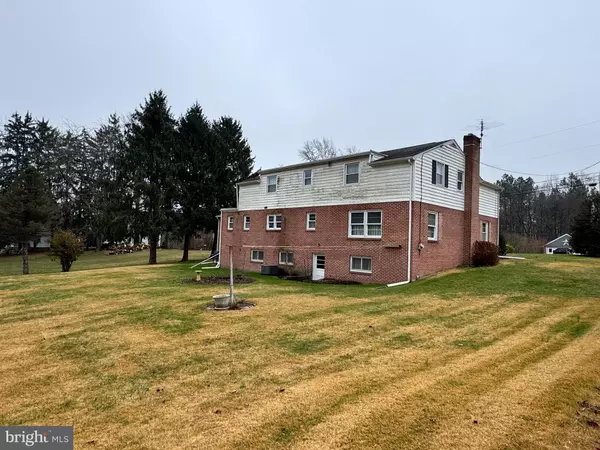4 Beds
4 Baths
2,898 SqFt
4 Beds
4 Baths
2,898 SqFt
Key Details
Property Type Single Family Home
Sub Type Detached
Listing Status Active
Purchase Type For Sale
Square Footage 2,898 sqft
Price per Sqft $122
Subdivision Heidelberg Twp
MLS Listing ID PAYK2073358
Style Colonial
Bedrooms 4
Full Baths 2
Half Baths 2
HOA Y/N N
Abv Grd Liv Area 2,898
Originating Board BRIGHT
Year Built 1963
Annual Tax Amount $6,866
Tax Year 2024
Lot Size 0.860 Acres
Acres 0.86
Property Description
Location
State PA
County York
Area Heidelberg Twp (15230)
Zoning RESIDENTIAL
Rooms
Other Rooms Living Room, Dining Room, Bedroom 2, Bedroom 3, Bedroom 4, Kitchen, Family Room, Basement, Bedroom 1, Storage Room, Half Bath
Basement Full, Heated, Poured Concrete, Rear Entrance, Walkout Level, Windows
Interior
Hot Water Oil
Heating Hot Water
Cooling Central A/C
Flooring Ceramic Tile, Hardwood, Laminate Plank
Fireplaces Number 1
Inclusions stovetop, refrigerator, wall oven, dishwasher, washer, stove in basement (all sold as is)
Equipment See Remarks
Fireplace Y
Heat Source Oil
Exterior
Parking Features Garage - Front Entry, Garage Door Opener, Garage - Side Entry
Garage Spaces 2.0
Pool In Ground
Water Access N
Roof Type Asphalt
Accessibility None
Attached Garage 2
Total Parking Spaces 2
Garage Y
Building
Story 2
Foundation Permanent, Block
Sewer On Site Septic
Water Well
Architectural Style Colonial
Level or Stories 2
Additional Building Above Grade, Below Grade
New Construction N
Schools
Elementary Schools Spring Grove
Middle Schools Spring Grove Area Intrmd School
High Schools Spring Grove Area
School District Spring Grove Area
Others
Senior Community No
Tax ID 30-000-FE-0023-C0-00000
Ownership Fee Simple
SqFt Source Estimated
Acceptable Financing Cash, Conventional
Horse Property N
Listing Terms Cash, Conventional
Financing Cash,Conventional
Special Listing Condition Standard

Find out why customers are choosing LPT Realty to meet their real estate needs
Learn More About LPT Realty






