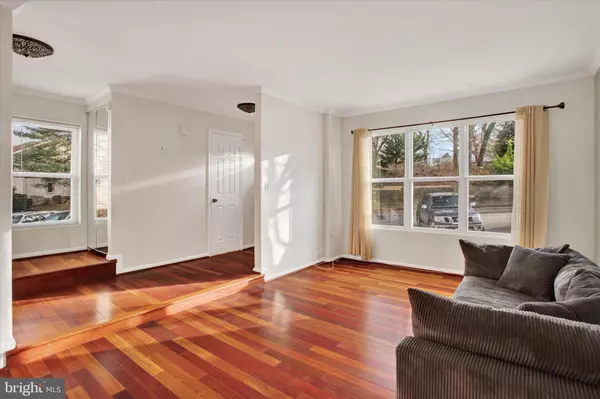3 Beds
4 Baths
2,014 SqFt
3 Beds
4 Baths
2,014 SqFt
Key Details
Property Type Townhouse
Sub Type End of Row/Townhouse
Listing Status Active
Purchase Type For Sale
Square Footage 2,014 sqft
Price per Sqft $282
Subdivision Northwood Park View
MLS Listing ID MDMC2159946
Style Contemporary
Bedrooms 3
Full Baths 3
Half Baths 1
HOA Fees $393/qua
HOA Y/N Y
Abv Grd Liv Area 1,464
Originating Board BRIGHT
Year Built 1985
Annual Tax Amount $5,381
Tax Year 2024
Lot Size 1,971 Sqft
Acres 0.05
Property Description
This beautifully renovated 3-bedroom, 3.5-bathroom (with extra bonus room in the basement) end unit townhouse combines modern luxury with timeless charm. Featuring hardwood floors with exquisite Brazilian mahogany and thoughtfully designed lighting fixtures, this home is a true gem.
The open-concept kitchen boasts an island with a granite counter-top, elegant cabinetry, and high-end finishes, creating the perfect space for cooking and entertaining. The master suite is a tranquil retreat with a double vanity, granite countertop, Jacuzzi tub, spa-inspired wall decor, and a separate standing shower. The second bathroom offers a spacious, luxurious shower, while the half bathroom on the main level and the basement bathroom are both tastefully updated.
This home is designed for ultimate convenience, featuring two sets of washer and dryers—one upstairs and one in the fully equipped, walkout in-law suite basement. The basement includes a cozy fireplace, a kitchen, and a full bathroom. Upstairs, enjoy peaceful views of nature from the patio, perfect for relaxing or entertaining. The smart Nest-monitored AC system ensures comfort year-round.
Situated in a quiet, safe, and picturesque neighborhood surrounded by towering trees, this home feels like a private oasis while being just a 5-minute walk from Colesville Road. It's incredibly walkable to grocery stores, pharmacies, coffee shops, restaurants, and more. For outdoor enthusiasts, walking trails, biking trails, parks, and a playground for kids are all nearby.
Located close to downtown Silver Spring, with multiple bus stops just a 5-minute walk away, this home offers the perfect balance of tranquility and convenience.
Location
State MD
County Montgomery
Zoning R60
Rooms
Basement Daylight, Full, Walkout Level, Rear Entrance
Main Level Bedrooms 3
Interior
Hot Water Electric
Heating Forced Air
Cooling Central A/C
Fireplaces Number 1
Fireplace Y
Heat Source Electric
Exterior
Exterior Feature Deck(s), Patio(s)
Water Access N
Accessibility None
Porch Deck(s), Patio(s)
Garage N
Building
Story 3
Foundation Slab
Sewer Public Sewer
Water Public
Architectural Style Contemporary
Level or Stories 3
Additional Building Above Grade, Below Grade
New Construction N
Schools
School District Montgomery County Public Schools
Others
Senior Community No
Tax ID 161302339490
Ownership Fee Simple
SqFt Source Assessor
Special Listing Condition Standard

Find out why customers are choosing LPT Realty to meet their real estate needs
Learn More About LPT Realty






