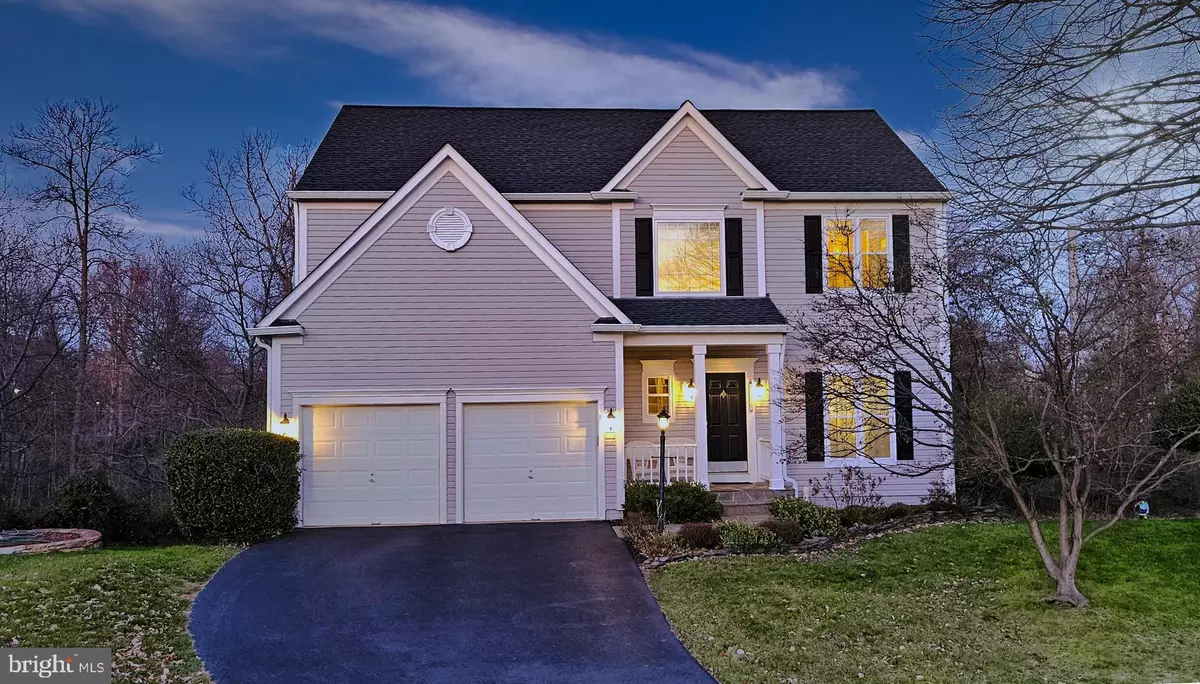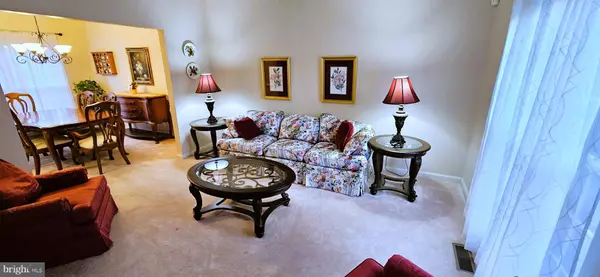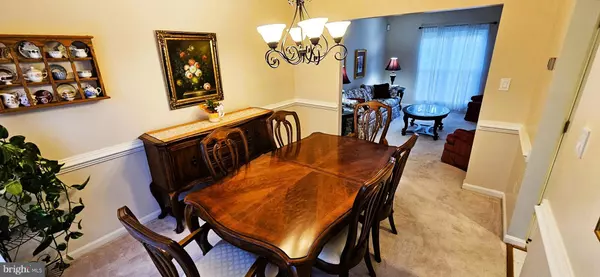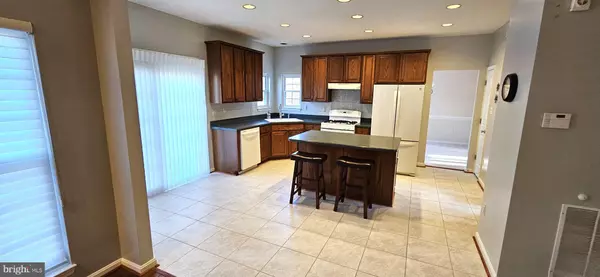4 Beds
4 Baths
2,963 SqFt
4 Beds
4 Baths
2,963 SqFt
Key Details
Property Type Single Family Home
Sub Type Detached
Listing Status Under Contract
Purchase Type For Sale
Square Footage 2,963 sqft
Price per Sqft $303
Subdivision Ashburn Farm
MLS Listing ID VALO2085786
Style Colonial
Bedrooms 4
Full Baths 3
Half Baths 1
HOA Fees $103/mo
HOA Y/N Y
Abv Grd Liv Area 2,080
Originating Board BRIGHT
Year Built 1999
Annual Tax Amount $7,045
Tax Year 2024
Lot Size 6,534 Sqft
Acres 0.15
Property Description
Upon walking in, your eyes are drawn up in the foyer to the cathedral ceiling with gleaming engineered hardwoods leading to the kitchen and living room. The living room leads you into the beautiful dining room with custom chair rails and crown molding.
From the dining room or foyer, you enter the well laid out kitchen with a large island. The kitchen opens to a large family room with a beautiful gas fireplace for cozy cool evenings. Step out from the kitchen to a large deck where you can enjoy outdoor living at its best.
Upstairs you'll find a large primary suite with 2 walk-in closets. The master on-suite spa bath features a soaking tub, walk -in shower, dual sinks and a water closet. 3 more bedrooms and a full bath complete the upper level.
The daylight walk out ground level basement is finished with a full bath and large family room that could be used for a guest room or office and a recreation room. There is plenty of storage in this basement with a storage/laundry room and large closet perfect for games and toys. Outside the French doors is a stamped concrete patio with a generous under deck secure storage area enclosed by lattice work.
New oversized gutters installed in 2022. Most of the first level and basement have been repainted in 2024. Brand new driveway installed in 2019.
As part of Ashburn Farm, one of Ashburn's first communities, homeowners have access to multiple pools (one within walking distance), tennis courts, baseball fields, and more. Location is everything for this home as it's steps from the W&OD Trail, walkable to public schools as well as the Ashburn Library. It's closely accessible via all local commuter routes including Route 7, Route 28, and the Dulles Greenway. Whole Foods, Trader Joe's, and more are all within a quick drive.
Location
State VA
County Loudoun
Zoning PDH4
Rooms
Basement Connecting Stairway, Daylight, Full, Interior Access, Outside Entrance, Rear Entrance, Shelving, Space For Rooms, Sump Pump, Walkout Level, Windows
Interior
Interior Features Attic, Breakfast Area, Crown Moldings, Dining Area, Kitchen - Eat-In, Bathroom - Soaking Tub, Window Treatments, Wood Floors, Carpet, Family Room Off Kitchen, Kitchen - Table Space, Primary Bath(s), Bathroom - Stall Shower, Bathroom - Tub Shower
Hot Water Natural Gas
Heating Forced Air
Cooling Central A/C, Ceiling Fan(s)
Flooring Ceramic Tile, Luxury Vinyl Plank, Partially Carpeted, Solid Hardwood, Vinyl
Fireplaces Number 1
Fireplaces Type Gas/Propane, Mantel(s)
Equipment Dishwasher, Disposal, Dryer - Front Loading, Dryer - Electric, Refrigerator, Icemaker, Oven - Self Cleaning, Oven/Range - Gas, Range Hood, Washer, Water Heater
Fireplace Y
Window Features Double Pane,Double Hung,Energy Efficient,Insulated,Low-E,Replacement,Screens
Appliance Dishwasher, Disposal, Dryer - Front Loading, Dryer - Electric, Refrigerator, Icemaker, Oven - Self Cleaning, Oven/Range - Gas, Range Hood, Washer, Water Heater
Heat Source Natural Gas
Laundry Lower Floor, Dryer In Unit, Washer In Unit
Exterior
Exterior Feature Deck(s), Patio(s), Porch(es)
Parking Features Garage - Front Entry, Garage Door Opener
Garage Spaces 2.0
Amenities Available Basketball Courts, Common Grounds, Community Center, Dining Rooms, Jog/Walk Path, Lake, Meeting Room, Party Room, Picnic Area, Pool - Outdoor, Recreational Center, Swimming Pool, Tennis Courts
Water Access N
Roof Type Asphalt
Accessibility None
Porch Deck(s), Patio(s), Porch(es)
Attached Garage 2
Total Parking Spaces 2
Garage Y
Building
Story 3
Foundation Concrete Perimeter
Sewer Public Sewer
Water Public
Architectural Style Colonial
Level or Stories 3
Additional Building Above Grade, Below Grade
Structure Type Tray Ceilings,Dry Wall
New Construction N
Schools
Elementary Schools Belmont Station
Middle Schools Trailside
High Schools Stone Bridge
School District Loudoun County Public Schools
Others
HOA Fee Include Pool(s),Recreation Facility,Trash
Senior Community No
Tax ID 116487062000
Ownership Fee Simple
SqFt Source Assessor
Acceptable Financing Cash, Conventional, VA
Listing Terms Cash, Conventional, VA
Financing Cash,Conventional,VA
Special Listing Condition Standard

Find out why customers are choosing LPT Realty to meet their real estate needs
Learn More About LPT Realty






