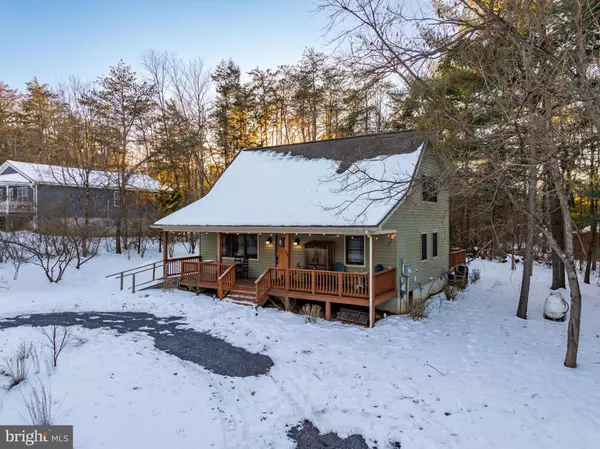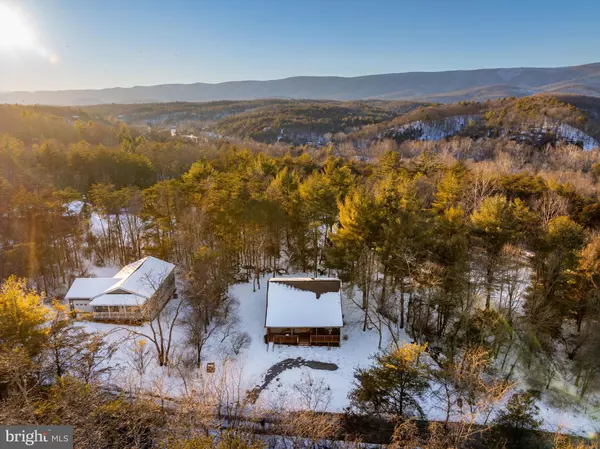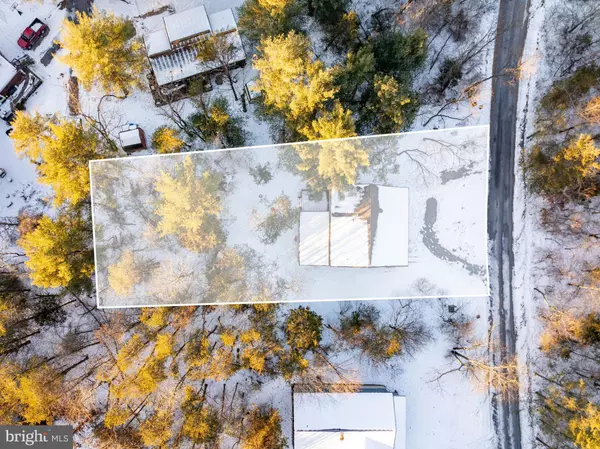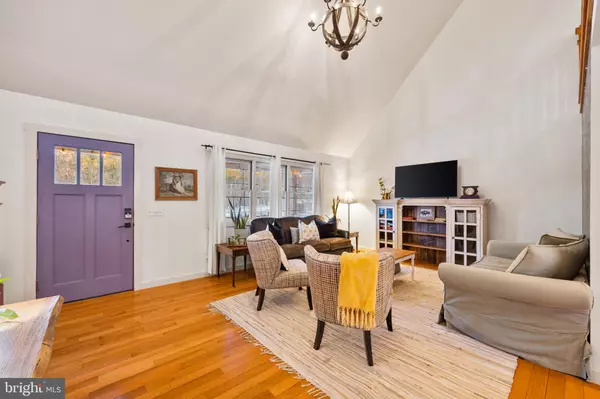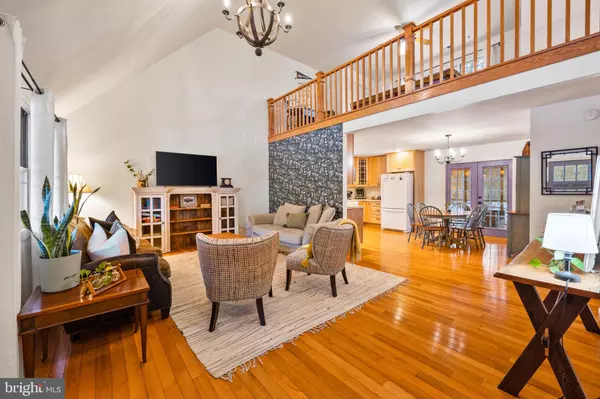3 Beds
2 Baths
1,512 SqFt
3 Beds
2 Baths
1,512 SqFt
Key Details
Property Type Single Family Home
Sub Type Detached
Listing Status Coming Soon
Purchase Type For Sale
Square Footage 1,512 sqft
Price per Sqft $214
Subdivision Bryce Mountain
MLS Listing ID VASH2010340
Style Cape Cod
Bedrooms 3
Full Baths 2
HOA Fees $766/ann
HOA Y/N Y
Abv Grd Liv Area 1,512
Originating Board BRIGHT
Year Built 2006
Annual Tax Amount $1,734
Tax Year 2022
Lot Size 0.361 Acres
Acres 0.36
Property Description
As you arrive, the circular driveway not only enhances curb appeal but also provides ample parking for you and your guests. The inviting front porch sets the tone for the warm and welcoming interior.
Step inside to find a spacious living room, perfect for relaxation or entertaining. Hardwood floors flow throughout the home and lead you to the bright and open kitchen features a dining area, making it a central hub for meals and gatherings. Completing the main level are a comfortable bedroom, a full hall bathroom, and a convenient laundry/utility room.
Upstairs, a loft with a closet offers flexibility to suit your needs, whether as an entertainment area, office, sitting room, or even an additional bedroom (3rd). The primary bedroom boasts a full ensuite bathroom, providing a private retreat.
Outback, the screened porch invites you to unwind and take in the serene wooded backyard—a peaceful setting for morning coffee or gatherings with friends and family.
Located in Bryce Resort, this property provides easy access to recreational opportunities and amenities, making it a perfect year-round home or weekend getaway. Don't miss your chance to make this charming property yours! This home is move in ready with it coming completely furnished.
Location
State VA
County Shenandoah
Zoning RESIDENTIAL
Rooms
Main Level Bedrooms 1
Interior
Interior Features Dining Area, Entry Level Bedroom, Recessed Lighting, Walk-in Closet(s), Wood Floors
Hot Water Electric
Heating Heat Pump(s)
Cooling Heat Pump(s)
Flooring Hardwood
Inclusions All furnature
Equipment Dishwasher, Microwave, Oven/Range - Gas, Refrigerator
Furnishings Yes
Fireplace N
Appliance Dishwasher, Microwave, Oven/Range - Gas, Refrigerator
Heat Source Propane - Leased
Exterior
Amenities Available Lake, Bar/Lounge, Basketball Courts, Bike Trail, Common Grounds, Community Center, Dining Rooms, Exercise Room, Fitness Center, Golf Club, Golf Course, Golf Course Membership Available, Jog/Walk Path, Picnic Area, Pool - Outdoor, Pool Mem Avail, Putting Green, Security, Tennis Courts, Tot Lots/Playground, Volleyball Courts
Water Access N
View Trees/Woods
Roof Type Architectural Shingle
Accessibility None
Road Frontage HOA
Garage N
Building
Lot Description Backs to Trees
Story 2
Foundation Crawl Space
Sewer Public Sewer
Water Public
Architectural Style Cape Cod
Level or Stories 2
Additional Building Above Grade, Below Grade
New Construction N
Schools
Elementary Schools Ashby-Lee
Middle Schools North Fork
High Schools Stonewall Jackson
School District Shenandoah County Public Schools
Others
HOA Fee Include Road Maintenance,Common Area Maintenance,Snow Removal
Senior Community No
Tax ID 066A201 205
Ownership Fee Simple
SqFt Source Assessor
Special Listing Condition Standard

Find out why customers are choosing LPT Realty to meet their real estate needs
Learn More About LPT Realty


