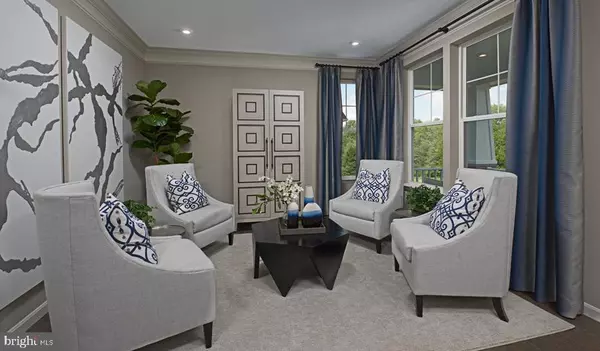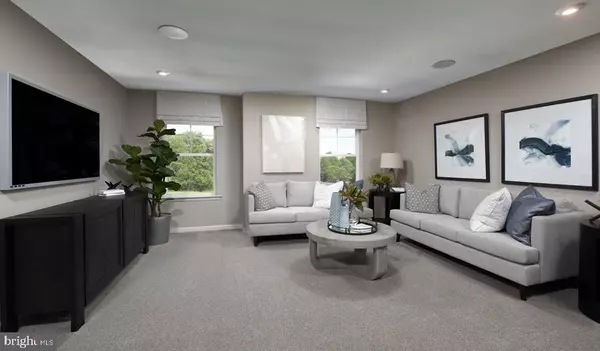4 Beds
3 Baths
2,683 SqFt
4 Beds
3 Baths
2,683 SqFt
Key Details
Property Type Single Family Home
Sub Type Detached
Listing Status Active
Purchase Type For Sale
Square Footage 2,683 sqft
Price per Sqft $253
Subdivision Keswick
MLS Listing ID VASP2030194
Style Traditional
Bedrooms 4
Full Baths 2
Half Baths 1
HOA Fees $105/mo
HOA Y/N Y
Abv Grd Liv Area 2,683
Originating Board BRIGHT
Year Built 2025
Tax Year 2025
Lot Size 9 Sqft
Property Description
Location
State VA
County Spotsylvania
Zoning RESIDENTIAL
Rooms
Basement Daylight, Full, Full, Heated, Improved, Interior Access, Partially Finished, Rough Bath Plumb, Space For Rooms, Sump Pump, Walkout Level, Windows
Interior
Interior Features Carpet, Family Room Off Kitchen, Floor Plan - Open, Kitchen - Island, Pantry, Primary Bath(s), Recessed Lighting, Bathroom - Stall Shower, Upgraded Countertops, Walk-in Closet(s)
Hot Water Propane, Tankless
Heating Forced Air, Heat Pump(s), Programmable Thermostat, Zoned
Cooling Central A/C, Heat Pump(s), Programmable Thermostat, Zoned
Flooring Ceramic Tile, Luxury Vinyl Plank, Partially Carpeted
Equipment Built-In Microwave, Cooktop, Dishwasher, Disposal, Icemaker, Oven - Single, Oven - Wall, Oven/Range - Electric, Range Hood, Refrigerator, Stainless Steel Appliances
Fireplace N
Window Features Energy Efficient,ENERGY STAR Qualified,Insulated,Low-E,Screens,Vinyl Clad
Appliance Built-In Microwave, Cooktop, Dishwasher, Disposal, Icemaker, Oven - Single, Oven - Wall, Oven/Range - Electric, Range Hood, Refrigerator, Stainless Steel Appliances
Heat Source Electric, Propane - Metered
Laundry Upper Floor
Exterior
Exterior Feature Porch(es)
Parking Features Garage - Front Entry, Garage Door Opener
Garage Spaces 2.0
Amenities Available Bike Trail, Club House, Community Center, Common Grounds, Exercise Room, Fitness Center, Game Room, Jog/Walk Path, Meeting Room, Pool - Outdoor, Recreational Center, Tot Lots/Playground
Water Access N
Roof Type Architectural Shingle,Asphalt,Pitched,Shingle
Accessibility None
Porch Porch(es)
Attached Garage 2
Total Parking Spaces 2
Garage Y
Building
Lot Description Backs - Open Common Area, Backs to Trees, No Thru Street, Premium, Private, Rear Yard
Story 3
Foundation Active Radon Mitigation, Concrete Perimeter
Sewer Public Sewer
Water Public
Architectural Style Traditional
Level or Stories 3
Additional Building Above Grade
Structure Type 9'+ Ceilings,Dry Wall,Vaulted Ceilings
New Construction Y
Schools
Elementary Schools Spotsylvania
Middle Schools Spotsylvania
High Schools Spotsylvania
School District Spotsylvania County Public Schools
Others
HOA Fee Include Common Area Maintenance,Management,Pool(s),Recreation Facility,Trash
Senior Community No
Tax ID NO TAX RECORD
Ownership Fee Simple
SqFt Source Estimated
Special Listing Condition Standard

Find out why customers are choosing LPT Realty to meet their real estate needs
Learn More About LPT Realty






