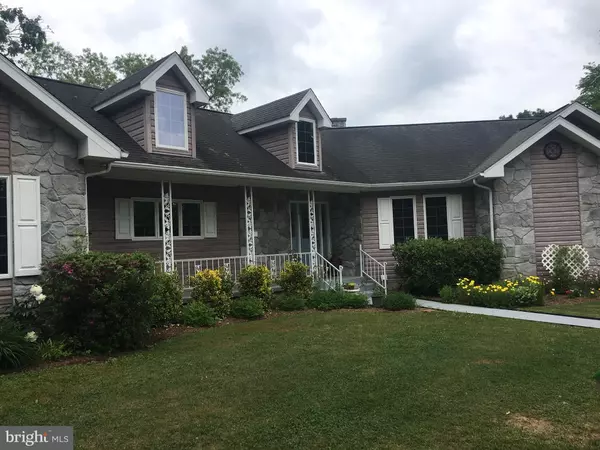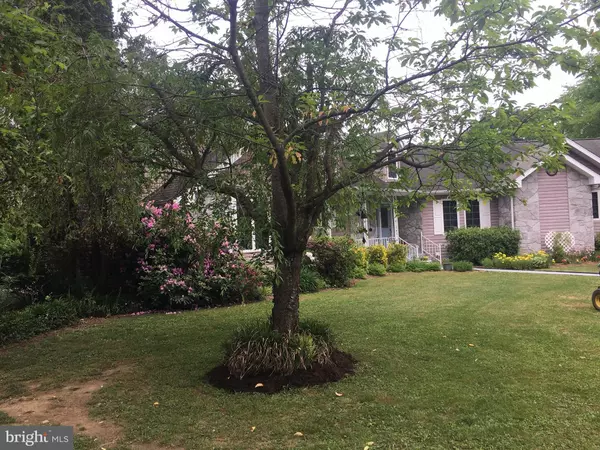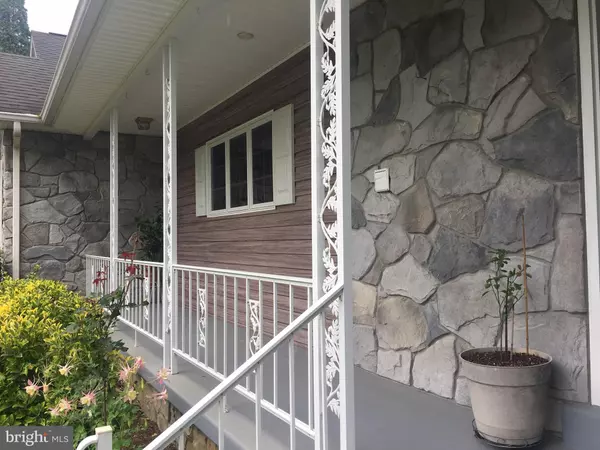$415,000
$399,900
3.8%For more information regarding the value of a property, please contact us for a free consultation.
4 Beds
4 Baths
3,734 SqFt
SOLD DATE : 07/30/2021
Key Details
Sold Price $415,000
Property Type Single Family Home
Sub Type Detached
Listing Status Sold
Purchase Type For Sale
Square Footage 3,734 sqft
Price per Sqft $111
Subdivision South Forty
MLS Listing ID VAPA106296
Sold Date 07/30/21
Style Contemporary
Bedrooms 4
Full Baths 3
Half Baths 1
HOA Y/N N
Abv Grd Liv Area 1,867
Originating Board BRIGHT
Year Built 1993
Annual Tax Amount $2,401
Tax Year 2020
Lot Size 2.442 Acres
Acres 2.44
Property Description
MY OH MY - HOW SPECIAL IS THIS !!!! Just outside of town on a quiet cul de sac you will find your paradise in this custom asymmetrical single story with contemporary styling of vaulted ceilings, open floor plan, & oversized windows to take in the natural light and view the parklike setting of the very private back yard. Tired of cookie cutter homes ? Then you will be awed with this one.! Showings start on May 31 ! Basement apartment just needs flooring ! Any offers will be reviewed by 5PM on June 5th ! Detached garage/shop has heat and window AC.
Location
State VA
County Page
Zoning R
Direction East
Rooms
Basement Connecting Stairway, Heated, Improved, Outside Entrance, Windows
Main Level Bedrooms 3
Interior
Interior Features Attic, Entry Level Bedroom, Floor Plan - Open, 2nd Kitchen, Carpet, Ceiling Fan(s), Dining Area, Kitchen - Eat-In, Stall Shower, Walk-in Closet(s), WhirlPool/HotTub, Wood Floors, Wood Stove
Hot Water Electric, 60+ Gallon Tank
Heating Baseboard - Hot Water, Heat Pump(s)
Cooling Central A/C
Flooring Carpet, Hardwood, Vinyl, Tile/Brick
Fireplaces Number 1
Fireplaces Type Wood, Stone
Equipment Dishwasher, Dryer - Front Loading, Exhaust Fan, Oven/Range - Electric, Refrigerator, Washer - Front Loading, Washer, Water Heater, Dryer
Fireplace Y
Window Features Casement,Insulated,Atrium,Screens
Appliance Dishwasher, Dryer - Front Loading, Exhaust Fan, Oven/Range - Electric, Refrigerator, Washer - Front Loading, Washer, Water Heater, Dryer
Heat Source Oil, Wood, Electric
Laundry Main Floor, Lower Floor
Exterior
Exterior Feature Porch(es)
Parking Features Garage - Side Entry, Garage Door Opener, Inside Access
Garage Spaces 12.0
Utilities Available Phone, Cable TV Available
Water Access N
View Mountain, Trees/Woods
Roof Type Architectural Shingle
Street Surface Black Top
Accessibility None
Porch Porch(es)
Road Frontage City/County
Attached Garage 2
Total Parking Spaces 12
Garage Y
Building
Lot Description Cleared, Backs to Trees, Level, No Thru Street
Story 2
Foundation Block
Sewer On Site Septic
Water Well
Architectural Style Contemporary
Level or Stories 2
Additional Building Above Grade, Below Grade
Structure Type Dry Wall,Vaulted Ceilings
New Construction N
Schools
Elementary Schools Luray
Middle Schools Luray
High Schools Luray
School District Page County Public Schools
Others
Pets Allowed Y
Senior Community No
Tax ID 43-4-11
Ownership Fee Simple
SqFt Source Assessor
Special Listing Condition Standard
Pets Allowed No Pet Restrictions
Read Less Info
Want to know what your home might be worth? Contact us for a FREE valuation!

Our team is ready to help you sell your home for the highest possible price ASAP

Bought with Amanda M Downs • ERA Valley Realty
Find out why customers are choosing LPT Realty to meet their real estate needs
Learn More About LPT Realty






