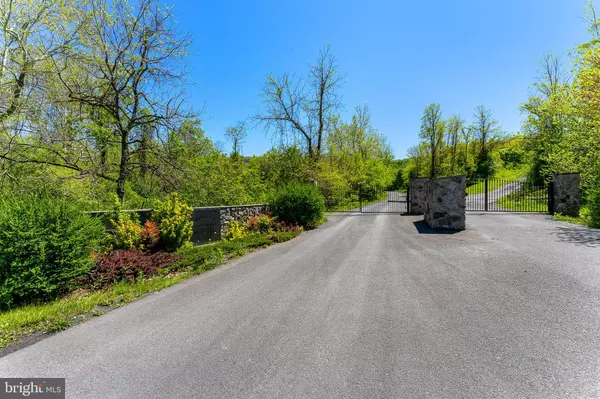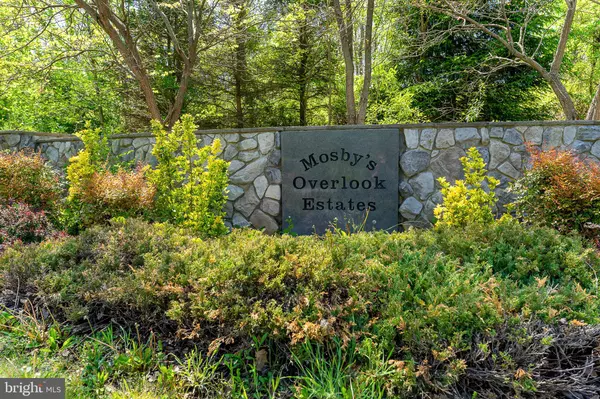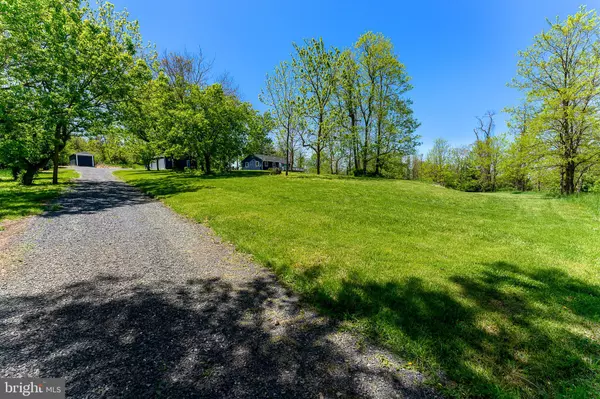$555,000
$549,999
0.9%For more information regarding the value of a property, please contact us for a free consultation.
3 Beds
2 Baths
1,222 SqFt
SOLD DATE : 06/14/2022
Key Details
Sold Price $555,000
Property Type Single Family Home
Sub Type Detached
Listing Status Sold
Purchase Type For Sale
Square Footage 1,222 sqft
Price per Sqft $454
Subdivision Mosby'S Overlook Estates
MLS Listing ID VAWR2003108
Sold Date 06/14/22
Style Cabin/Lodge
Bedrooms 3
Full Baths 2
HOA Fees $83/ann
HOA Y/N Y
Abv Grd Liv Area 1,222
Originating Board BRIGHT
Year Built 1975
Annual Tax Amount $1,890
Tax Year 2022
Lot Size 20.001 Acres
Acres 20.0
Property Description
Completely Renovated Rancher On 20 Amazing Acres With Cathedral Ceilings & The Most Beautiful Mountain Views In The Area! Located Right Off Of I-66 (Linden Exit) In The Gated Community Of Mosby Overlook Estates! This Home Has Everything! It Is Furnished And Ready! 3 Bedrooms & 2 Full Renovated Bathrooms, New LVP Flooring, New Roof, New Gutters, Freshly Painted Inside & Out, New Quartz Countertops, Freshly Painted Kitchen Cabinets With New Hardware, New Water Heater, 70's Hardy Pine Wood Bleachers added to walls, New HVAC, New Well Expansion Tank, New Septic Distribution Box, New Vapor Barrier & Insulation in Crawl, New Light Fixtures, & New Washer/Dryer. The Family Room, Kitchen & Dining Areas Are All Open Concept. There Is A Wood Burning Stove & Beautiful Huge Windows Allowing A Ton Of Natural Light In. The Kitchen Has Great Counter Space & Plenty Of Cabinets! The Primary Bedroom Has A Queen Bed, Night Stand & Dresser, Bedroom 2 Has Bunk Beds With A Twin Over A Full & Another Twin Bed & Dresser, Bedroom 3 Has Two Twin Beds, Nightstand & A Dresser. Open Your French Doors In The Family Room & Head On Out To The Wrap Around Deck. The Mud/Laundry Room Is Located As You Walk In The Back Door. Enjoy The Brand New Fire Pit With Friends & Family. There Is A 3 Car Detached Garage & A Concrete floor Storage Shed. Property has a small spring fed pond on it. Located Near Skyline Drive, Skyline Caverns, Luray Caverns, Main Street & The Famous Apple House!!! T-Mobile High Speed Home Internet. Furniture can convey with Sale.
Location
State VA
County Warren
Zoning A
Rooms
Main Level Bedrooms 3
Interior
Interior Features Attic, Cedar Closet(s), Ceiling Fan(s), Combination Kitchen/Dining, Entry Level Bedroom, Floor Plan - Open, Kitchen - Gourmet, Kitchen - Table Space, Primary Bath(s), Recessed Lighting, Tub Shower, Upgraded Countertops, Wood Stove, Family Room Off Kitchen
Hot Water Electric
Heating Heat Pump(s)
Cooling Central A/C, Ceiling Fan(s)
Flooring Luxury Vinyl Plank
Fireplaces Type Brick, Insert, Mantel(s), Wood
Equipment Built-In Microwave, Dishwasher, Dryer - Front Loading, Icemaker, Oven/Range - Electric, Refrigerator, Stainless Steel Appliances, Washer - Front Loading, Water Heater, Water Conditioner - Owned
Furnishings Yes
Fireplace Y
Appliance Built-In Microwave, Dishwasher, Dryer - Front Loading, Icemaker, Oven/Range - Electric, Refrigerator, Stainless Steel Appliances, Washer - Front Loading, Water Heater, Water Conditioner - Owned
Heat Source Electric
Laundry Main Floor
Exterior
Exterior Feature Deck(s)
Parking Features Garage - Front Entry, Additional Storage Area, Oversized
Garage Spaces 3.0
Water Access N
View Mountain, Trees/Woods
Roof Type Architectural Shingle
Accessibility Level Entry - Main
Porch Deck(s)
Total Parking Spaces 3
Garage Y
Building
Lot Description Backs to Trees, Mountainous, No Thru Street, Private, Trees/Wooded
Story 1
Foundation Other
Sewer On Site Septic
Water Well
Architectural Style Cabin/Lodge
Level or Stories 1
Additional Building Above Grade, Below Grade
Structure Type 9'+ Ceilings
New Construction N
Schools
Elementary Schools Hilda J. Barbour
Middle Schools Warren County
High Schools Warren County
School District Warren County Public Schools
Others
Pets Allowed Y
HOA Fee Include Snow Removal,Security Gate,Road Maintenance
Senior Community No
Tax ID 31H 2 10
Ownership Fee Simple
SqFt Source Assessor
Security Features Exterior Cameras
Special Listing Condition Standard
Pets Allowed No Pet Restrictions
Read Less Info
Want to know what your home might be worth? Contact us for a FREE valuation!

Our team is ready to help you sell your home for the highest possible price ASAP

Bought with Paola Daniela Zorrilla • EZ Realty, LLC.
Find out why customers are choosing LPT Realty to meet their real estate needs
Learn More About LPT Realty






