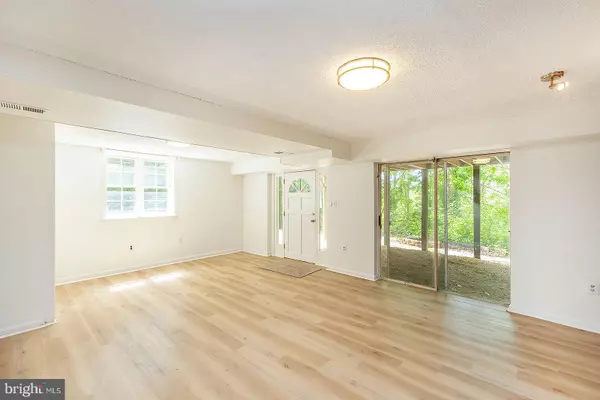$310,000
$299,000
3.7%For more information regarding the value of a property, please contact us for a free consultation.
3 Beds
2 Baths
1,728 SqFt
SOLD DATE : 06/09/2023
Key Details
Sold Price $310,000
Property Type Single Family Home
Sub Type Detached
Listing Status Sold
Purchase Type For Sale
Square Footage 1,728 sqft
Price per Sqft $179
Subdivision Shen Farms River Park
MLS Listing ID VAWR2005588
Sold Date 06/09/23
Style Cabin/Lodge
Bedrooms 3
Full Baths 2
HOA Y/N N
Abv Grd Liv Area 864
Originating Board BRIGHT
Year Built 1978
Annual Tax Amount $1,176
Tax Year 2022
Lot Size 1.098 Acres
Acres 1.1
Property Description
This is the perfect home if you want to be tucked back in the woods with the convenience of RT 50 only minutes away. Enjoy boat launch access to the Shenandoah River only minutes away. Take advantage of the covered front porch just off the kitchen/living room to enjoy your morning coffee. Enter the house on the ground level to a fully finished space. Walk upstairs to an open kitchen/living area with beams and a cathedral ceiling. And take advantage of the 3 fireplaces to keep you warm on those cold winter nights. New roof and gutters 2021, driveway paved last year, new vinyl flooring downstairs, wood laminate upstairs, new hot water heater, new stove. The sanitary fee is paid every six months. Agent related to seller. NO HOA! PLEASE LEAVE LIGHTS ON. Wood stove on ground level goes with the house in AS IS Condition. Multipal offers have be submitted, highest and best by 12pm 5/21/23
Location
State VA
County Warren
Zoning RESIDENTIAL ONE
Rooms
Other Rooms Living Room, Bedroom 3, Bedroom 1, Bathroom 2
Basement Front Entrance, Windows, Walkout Level, Heated
Main Level Bedrooms 1
Interior
Interior Features Ceiling Fan(s), Entry Level Bedroom, Combination Kitchen/Living, Water Treat System
Hot Water Electric
Heating Heat Pump(s)
Cooling Central A/C
Flooring Carpet, Other
Fireplaces Number 3
Equipment Dishwasher, Dryer - Electric, Oven/Range - Electric, Refrigerator, Washer, Water Conditioner - Owned, Water Heater, Built-In Microwave
Furnishings No
Fireplace Y
Appliance Dishwasher, Dryer - Electric, Oven/Range - Electric, Refrigerator, Washer, Water Conditioner - Owned, Water Heater, Built-In Microwave
Heat Source Electric
Laundry Lower Floor
Exterior
Exterior Feature Deck(s)
Garage Spaces 5.0
Utilities Available Cable TV
Water Access N
View Trees/Woods
Roof Type Architectural Shingle
Street Surface Paved
Accessibility Level Entry - Main
Porch Deck(s)
Total Parking Spaces 5
Garage N
Building
Lot Description Backs to Trees, Hunting Available, Front Yard, Mountainous, Road Frontage, Rural, Sloping, Trees/Wooded
Story 2
Foundation Permanent
Sewer Private Septic Tank, Private Sewer
Water Well
Architectural Style Cabin/Lodge
Level or Stories 2
Additional Building Above Grade, Below Grade
Structure Type Dry Wall,Beamed Ceilings
New Construction N
Schools
Elementary Schools Leslie Fox Keyser
Middle Schools Warren County
High Schools Warren County
School District Warren County Public Schools
Others
Senior Community No
Tax ID 15H 5 6
Ownership Fee Simple
SqFt Source Estimated
Acceptable Financing Cash, Conventional, FHA, USDA, VA, VHDA
Listing Terms Cash, Conventional, FHA, USDA, VA, VHDA
Financing Cash,Conventional,FHA,USDA,VA,VHDA
Special Listing Condition Standard
Read Less Info
Want to know what your home might be worth? Contact us for a FREE valuation!

Our team is ready to help you sell your home for the highest possible price ASAP

Bought with Joseph A. Dedekind • EXP Realty, LLC
Find out why customers are choosing LPT Realty to meet their real estate needs
Learn More About LPT Realty






