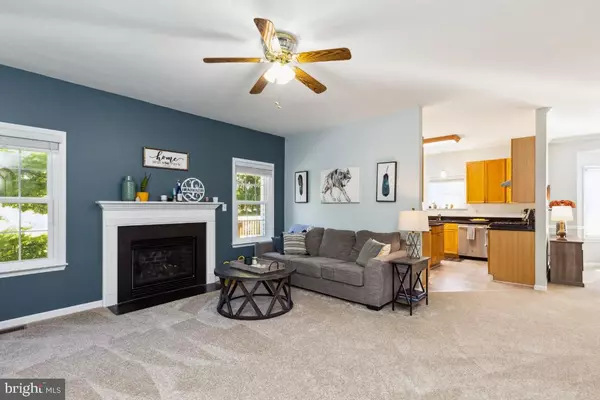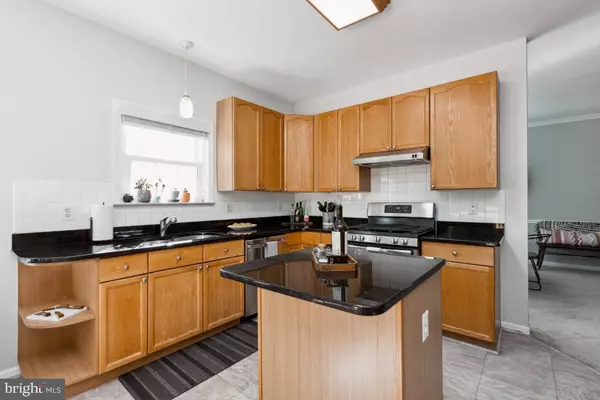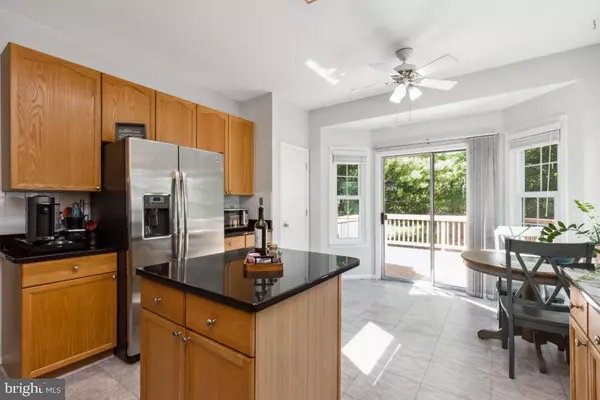$517,500
$509,000
1.7%For more information regarding the value of a property, please contact us for a free consultation.
3 Beds
2 Baths
2,780 SqFt
SOLD DATE : 11/15/2023
Key Details
Sold Price $517,500
Property Type Single Family Home
Sub Type Detached
Listing Status Sold
Purchase Type For Sale
Square Footage 2,780 sqft
Price per Sqft $186
Subdivision River Crest
MLS Listing ID MDFR2040478
Sold Date 11/15/23
Style Ranch/Rambler
Bedrooms 3
Full Baths 2
HOA Fees $17/mo
HOA Y/N Y
Abv Grd Liv Area 1,680
Originating Board BRIGHT
Year Built 2000
Annual Tax Amount $5,256
Tax Year 2020
Lot Size 9,301 Sqft
Acres 0.21
Property Description
Welcome home to city living without being smack-dab in the city! Located at the end of a cul-de-sac, this 3BR, 2BA rancher has everything you need to just move in and start enjoying everything that Frederick has to offer. Main level has all beds and baths, eat-in kitchen, dining area, family room with gas fireplace, and laundry. Lower level is generously finished with a bar/playroom area with hardwood flooring and large rec room. Plenty of storage, too! A framed-out full bathroom rough-in awaits for new owner who can easily finish the job. Walk-out LL French door gets you access to the back yard that backs to trees. Best part about this property: Roof, HVAC, water heater, and all windows are less than 3 years old! Walk to breweries, enjoy Downtown Frederick, and make this turn-key home yours!
Location
State MD
County Frederick
Zoning R6
Rooms
Other Rooms Dining Room, Primary Bedroom, Kitchen, Family Room, Foyer, Bedroom 1, Great Room, Laundry, Utility Room, Media Room, Bathroom 1, Bathroom 2, Primary Bathroom
Basement Walkout Level, Improved, Rough Bath Plumb, Daylight, Partial
Main Level Bedrooms 3
Interior
Interior Features Floor Plan - Open, Entry Level Bedroom
Hot Water Natural Gas
Heating Heat Pump(s)
Cooling Central A/C, Heat Pump(s)
Fireplaces Number 1
Fireplaces Type Gas/Propane
Equipment Stainless Steel Appliances, Oven/Range - Gas
Fireplace Y
Appliance Stainless Steel Appliances, Oven/Range - Gas
Heat Source Natural Gas
Laundry Main Floor
Exterior
Parking Features Garage - Front Entry, Garage Door Opener
Garage Spaces 2.0
Water Access N
Roof Type Architectural Shingle
Accessibility None
Attached Garage 2
Total Parking Spaces 2
Garage Y
Building
Story 2
Foundation Active Radon Mitigation, Slab
Sewer Public Sewer
Water Public
Architectural Style Ranch/Rambler
Level or Stories 2
Additional Building Above Grade, Below Grade
Structure Type 9'+ Ceilings
New Construction N
Schools
School District Frederick County Public Schools
Others
HOA Fee Include Common Area Maintenance
Senior Community No
Tax ID 1102233924
Ownership Fee Simple
SqFt Source Estimated
Acceptable Financing Conventional, FHA, VA, Cash
Horse Property N
Listing Terms Conventional, FHA, VA, Cash
Financing Conventional,FHA,VA,Cash
Special Listing Condition Standard
Read Less Info
Want to know what your home might be worth? Contact us for a FREE valuation!

Our team is ready to help you sell your home for the highest possible price ASAP

Bought with Michelle Hodos • Long & Foster Real Estate, Inc.
Find out why customers are choosing LPT Realty to meet their real estate needs
Learn More About LPT Realty






