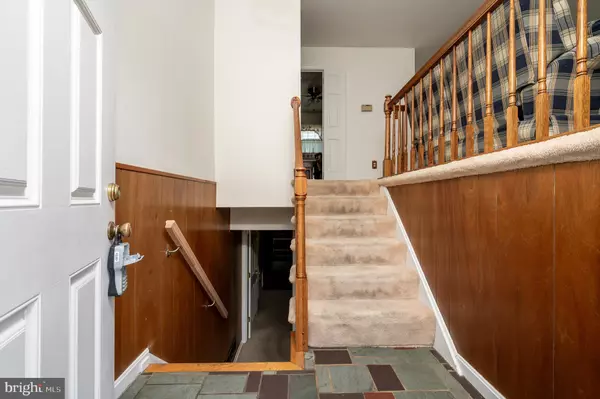$344,845
$329,990
4.5%For more information regarding the value of a property, please contact us for a free consultation.
3 Beds
2 Baths
1,407 SqFt
SOLD DATE : 10/28/2024
Key Details
Sold Price $344,845
Property Type Single Family Home
Sub Type Detached
Listing Status Sold
Purchase Type For Sale
Square Footage 1,407 sqft
Price per Sqft $245
Subdivision Suburbia
MLS Listing ID MDAA2094724
Sold Date 10/28/24
Style Split Foyer
Bedrooms 3
Full Baths 2
HOA Y/N N
Abv Grd Liv Area 1,107
Originating Board BRIGHT
Year Built 1961
Annual Tax Amount $3,765
Tax Year 2024
Lot Size 10,734 Sqft
Acres 0.25
Property Description
Welcome to 924 Sunny Brook Dr, a charming 3-bedroom, 2-bath home full of potential! This well-maintained beauty offers cozy comfort from the moment you step onto the covered front porch, perfect for morning coffee or relaxing evenings. Inside, you'll find a spacious living room that flows effortlessly into the dining area, ideal for entertaining. The kitchen offers plenty of room for meal prep, while the lower level is a hidden gem with endless possibilities! Whether you need a fourth bedroom, a home gym, or a rec room, the choice is yours. There's a full bath, and a large workshop space for all your DIY projects.
Outside, the expansive fenced-in backyard is the star of the show! Whether you're hosting BBQs, playing with your pup, or simply soaking up the sun, this outdoor space has you covered. A detached garage and plenty of off-street parking complete the package. Conveniently located near shopping, dining, and major commuter routes to Baltimore, Annapolis, and D.C., this home combines suburban tranquility with easy access to everything you need! Don't miss out on this gem!
Location
State MD
County Anne Arundel
Zoning R5
Rooms
Other Rooms Living Room, Bedroom 2, Bedroom 3, Kitchen, Bedroom 1, Recreation Room, Workshop, Bathroom 1, Bathroom 2
Basement Daylight, Partial, Connecting Stairway, Fully Finished, Heated, Improved, Interior Access, Outside Entrance, Rear Entrance, Walkout Stairs
Main Level Bedrooms 3
Interior
Interior Features Carpet, Ceiling Fan(s), Bathroom - Walk-In Shower, Bathroom - Tub Shower, Dining Area, Entry Level Bedroom, Floor Plan - Traditional, Kitchen - Eat-In, Kitchen - Table Space, Recessed Lighting, Walk-in Closet(s), Window Treatments
Hot Water Electric
Heating Forced Air
Cooling Central A/C
Flooring Carpet, Other, Hardwood
Equipment Built-In Microwave, Dishwasher, Disposal, Dryer, Exhaust Fan, Oven - Single, Refrigerator, Stove, Washer, Water Heater
Furnishings No
Fireplace N
Window Features Screens
Appliance Built-In Microwave, Dishwasher, Disposal, Dryer, Exhaust Fan, Oven - Single, Refrigerator, Stove, Washer, Water Heater
Heat Source Natural Gas
Exterior
Exterior Feature Deck(s), Patio(s), Porch(es)
Parking Features Garage - Front Entry, Additional Storage Area
Garage Spaces 5.0
Fence Chain Link, Rear
Water Access N
View Garden/Lawn
Roof Type Shingle
Accessibility Level Entry - Main
Porch Deck(s), Patio(s), Porch(es)
Total Parking Spaces 5
Garage Y
Building
Lot Description Front Yard, Level, Rear Yard, Private
Story 1
Foundation Other
Sewer Public Sewer
Water Public
Architectural Style Split Foyer
Level or Stories 1
Additional Building Above Grade, Below Grade
Structure Type Dry Wall
New Construction N
Schools
School District Anne Arundel County Public Schools
Others
Senior Community No
Tax ID 020576511846803
Ownership Fee Simple
SqFt Source Assessor
Acceptable Financing Cash, Conventional, FHA, VA
Horse Property N
Listing Terms Cash, Conventional, FHA, VA
Financing Cash,Conventional,FHA,VA
Special Listing Condition Standard
Read Less Info
Want to know what your home might be worth? Contact us for a FREE valuation!

Our team is ready to help you sell your home for the highest possible price ASAP

Bought with Story Haensler • Berkshire Hathaway HomeServices PenFed Realty
Find out why customers are choosing LPT Realty to meet their real estate needs
Learn More About LPT Realty






