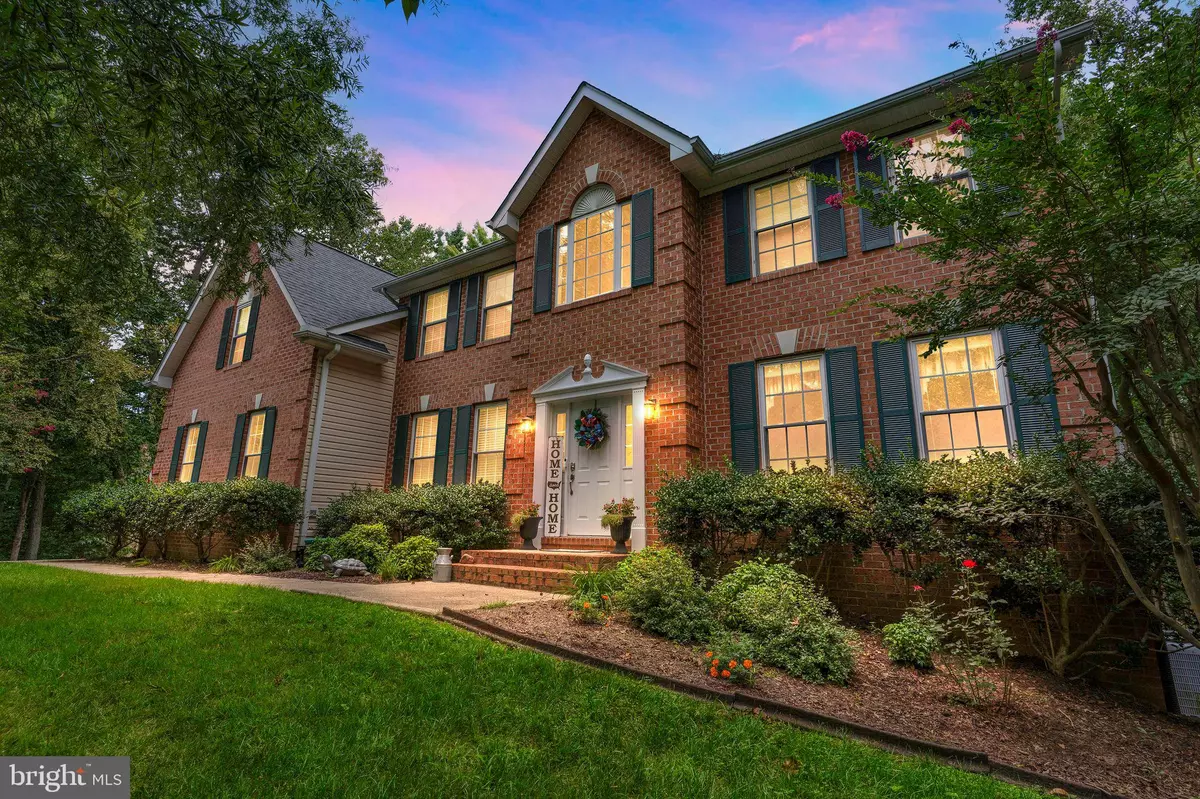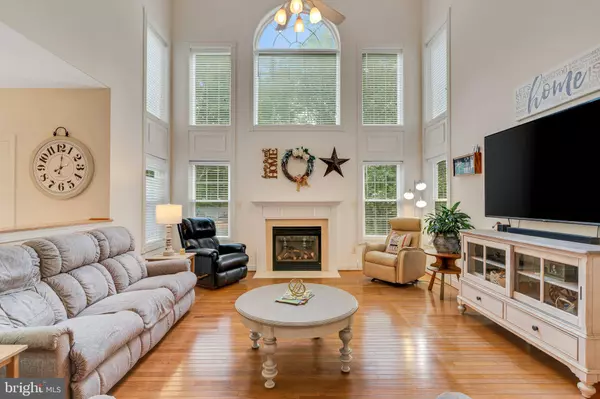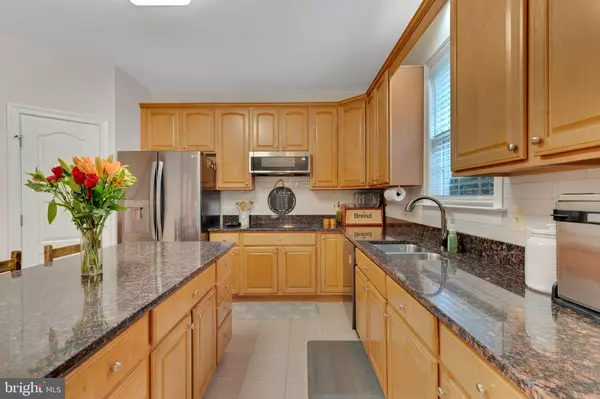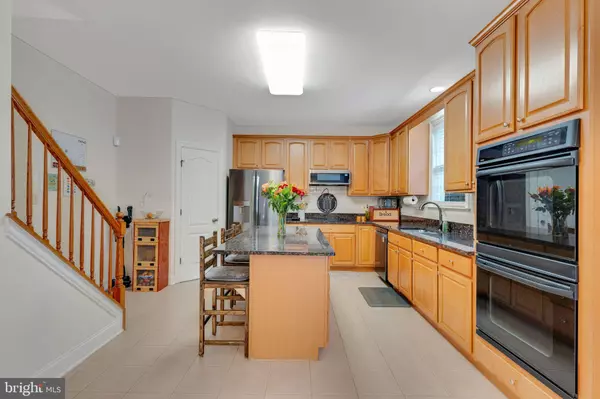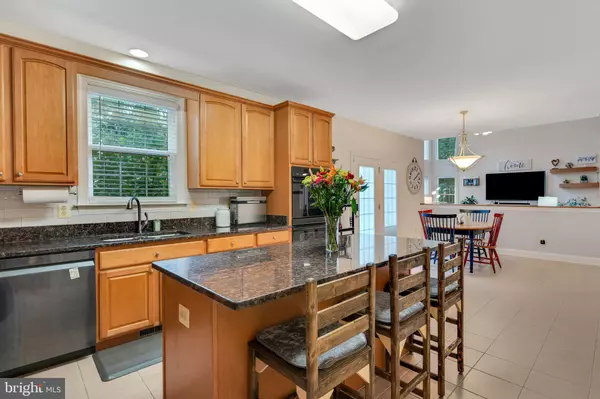$708,750
$709,950
0.2%For more information regarding the value of a property, please contact us for a free consultation.
5 Beds
4 Baths
4,984 SqFt
SOLD DATE : 12/05/2024
Key Details
Sold Price $708,750
Property Type Single Family Home
Sub Type Detached
Listing Status Sold
Purchase Type For Sale
Square Footage 4,984 sqft
Price per Sqft $142
Subdivision Avenmar
MLS Listing ID MDSM2020466
Sold Date 12/05/24
Style Colonial
Bedrooms 5
Full Baths 3
Half Baths 1
HOA Fees $200/mo
HOA Y/N Y
Abv Grd Liv Area 3,884
Originating Board BRIGHT
Year Built 2002
Annual Tax Amount $5,051
Tax Year 2022
Lot Size 3.610 Acres
Acres 3.61
Property Description
Welcome to your new home in the Avenmar neighborhood of Breton Bay where there is something for everyone, including your fur babies! This amazing QBH Willow model boasts a beautiful brick front Colonial with a sideload 2 car garage that sits on 3.6 acres off of a private road at the end of a cul de sac. The first floor has hardwood and ceramic tile flooring, featuring a bedroom and full bathroom. The family room in this semi-open floorplan has floor-to-ceiling windows that fills the home with an abundance of natural light and a gas fireplace for those cozy nights with the family. The first floor also features a convenient sitting room and formal dining area at the front of the home, and the perfect breakfast area in the kitchen. The kitchen itself has new appliances, a double oven, granite countertops, ceramic backsplash, two oversize pantries and an island with seating. The second floor can be accessed by two sets of stairs, a set of oak stairs from the front of the home, and a set of carpeted stairs from the kitchen. Head down the hallway that overlooks the living room and foyer to one of three spacious bedrooms, a full bathroom, a beautiful laundry room, and an exquisite owner's suite. Each of the three spare bedrooms can fit up to a queen size bed with furnishings, and each has a double door closet. The laundry room has been recently updated with a new washer and dryer, cabinets, a custom-made laundry basket holder, and a custom-made murphy table for folding laundry. The owner's suite provides a luxurious getaway with ample room and an attached sitting room with a bountiful amount of natural light. The ceramic tiled master bath has a private toilet room, an oversized soaking tub, stand-up shower, double vanity and two large walk-in closets. The finished walkout basement also has something for everyone. A private movie room wired for surround sound and insulated with rockwool, a large rec room for family game night, a video game room for the kids (or Dad), a bathroom and two large unfinished storage rooms. There is also a whole home alarm system and a new roof. For your fur babies, an in-ground invisible fence surrounds the yard; ample space for running and playing without the worry of your fur babies running off. Your property also includes a new 12X24 shed, and a large secluded section of wooded area with walking trails that lead to the neighborhood amenities which include a community center, swimming pool with lifeguards, tennis court, volleyball court, tot lot, equestrian center and fields, a fishing/crabbing pier and a boat launch. A little something for everyone in your family!
Location
State MD
County Saint Marys
Zoning RDC
Rooms
Other Rooms Living Room, Dining Room, Bedroom 2, Bedroom 3, Bedroom 4, Kitchen, Family Room, Basement
Basement Full, Heated, Outside Entrance, Rear Entrance, Walkout Level, Fully Finished, Interior Access, Sump Pump, Windows
Main Level Bedrooms 1
Interior
Interior Features Breakfast Area, Dining Area, Primary Bath(s), Floor Plan - Open, Ceiling Fan(s), Crown Moldings, Double/Dual Staircase, Kitchen - Island, Pantry, Walk-in Closet(s), Wood Floors
Hot Water Electric
Heating Heat Pump(s)
Cooling Central A/C
Flooring Ceramic Tile, Fully Carpeted, Hardwood
Fireplaces Number 1
Fireplaces Type Fireplace - Glass Doors, Gas/Propane, Mantel(s)
Equipment Cooktop, Dishwasher, Oven - Wall, Range Hood, Refrigerator, Dryer - Electric, Exhaust Fan, Oven - Double, Stainless Steel Appliances, Washer
Fireplace Y
Window Features Double Pane
Appliance Cooktop, Dishwasher, Oven - Wall, Range Hood, Refrigerator, Dryer - Electric, Exhaust Fan, Oven - Double, Stainless Steel Appliances, Washer
Heat Source Electric, Propane - Owned
Laundry Upper Floor, Has Laundry
Exterior
Exterior Feature Deck(s)
Parking Features Garage - Side Entry, Garage Door Opener
Garage Spaces 6.0
Fence Invisible
Utilities Available Propane
Water Access N
View Trees/Woods
Roof Type Asphalt
Street Surface Black Top,Paved
Accessibility None
Porch Deck(s)
Attached Garage 2
Total Parking Spaces 6
Garage Y
Building
Lot Description Backs to Trees, Front Yard, Rear Yard
Story 3
Foundation Concrete Perimeter
Sewer Private Septic Tank
Water Well
Architectural Style Colonial
Level or Stories 3
Additional Building Above Grade, Below Grade
New Construction N
Schools
Elementary Schools Benjamin Banneker
Middle Schools Leonardtown
High Schools Leonardtown
School District St. Mary'S County Public Schools
Others
HOA Fee Include Pool(s),Pier/Dock Maintenance,Lawn Maintenance,Recreation Facility
Senior Community No
Tax ID 1903051471
Ownership Fee Simple
SqFt Source Estimated
Security Features Security System
Special Listing Condition Standard
Read Less Info
Want to know what your home might be worth? Contact us for a FREE valuation!

Our team is ready to help you sell your home for the highest possible price ASAP

Bought with Non Member • Metropolitan Regional Information Systems, Inc.
Find out why customers are choosing LPT Realty to meet their real estate needs
Learn More About LPT Realty

