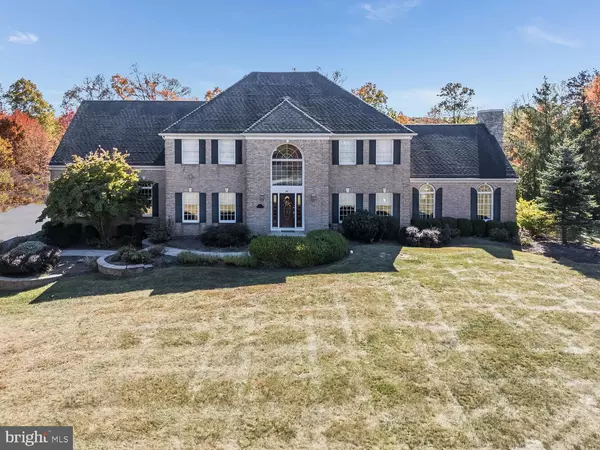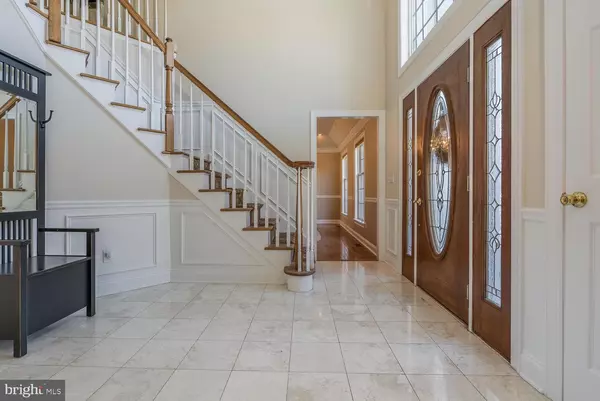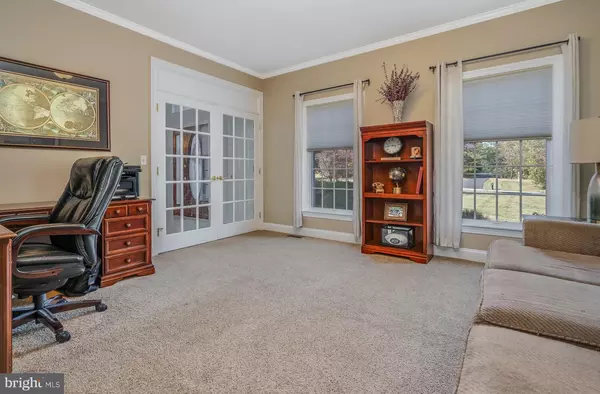$1,049,000
$1,049,000
For more information regarding the value of a property, please contact us for a free consultation.
4 Beds
4 Baths
4,103 SqFt
SOLD DATE : 12/09/2024
Key Details
Sold Price $1,049,000
Property Type Single Family Home
Sub Type Detached
Listing Status Sold
Purchase Type For Sale
Square Footage 4,103 sqft
Price per Sqft $255
Subdivision Milestone Manor
MLS Listing ID NJHT2003380
Sold Date 12/09/24
Style Colonial
Bedrooms 4
Full Baths 4
HOA Fees $33/ann
HOA Y/N Y
Abv Grd Liv Area 4,103
Originating Board BRIGHT
Year Built 1999
Annual Tax Amount $18,098
Tax Year 2021
Lot Size 1.840 Acres
Acres 1.84
Lot Dimensions 0.00 x 0.00
Property Description
38 Milestone Drive, a stunning Colonial residence in the prestigious Milestone Manor development of Raritan Township. Set on an expansive 1.84-acre lot, this exquisite 4-bed, 4-bath home seamlessly blends elegance and comfort with exceptional outdoor and indoor amenities, perfect for relaxation and entertaining. Step inside to discover a grand family room, featuring a cathedral ceiling and floor-to-ceiling stone fireplace, ideal for cozy evenings. The adjacent gourmet eat-in kitchen boasts double wall ovens, a gas stovetop, granite countertops, and a large center island with a breakfast bar, all illuminated by natural light from the attached sunroom. Enjoy meals or unwind on the private deck that overlooks the serene backyard oasis, complete with an in-ground pool, stone paver patio, and walkways. The main level offers a living room or den with French doors, a convenient full bath, and a laundry room. Retreat upstairs to the spacious primary bedroom, complete with a sitting area, walk-in closet, and a luxurious en-suite bath with a jetted tub. Bedroom two includes its own en-suite bath, providing added comfort and privacy. A fully finished basement offers endless possibilities with a rec room, exercise space, and a home office. The 3-car oversized garage provides ample storage and convenience. Nestled in a highly sought-after school district and minutes from local wineries, shopping, and dining in charming nearby towns, this home offers a lifestyle of luxury and ease.
Location
State NJ
County Hunterdon
Area Raritan Twp (21021)
Zoning R-1A
Rooms
Basement Full, Fully Finished
Interior
Interior Features Additional Stairway, Attic, Bathroom - Jetted Tub, Bathroom - Stall Shower, Breakfast Area, Carpet, Ceiling Fan(s), Dining Area, Family Room Off Kitchen, Formal/Separate Dining Room, Kitchen - Eat-In, Kitchen - Gourmet, Kitchen - Island, Pantry, Primary Bath(s), Walk-in Closet(s), Water Treat System, Wood Floors
Hot Water Natural Gas
Cooling Ceiling Fan(s), Central A/C, Multi Units
Flooring Carpet, Ceramic Tile, Wood
Fireplaces Number 1
Fireplaces Type Gas/Propane, Stone
Equipment Cooktop, Dishwasher, Dryer, Microwave, Oven - Double, Oven - Self Cleaning, Oven - Wall, Refrigerator, Washer, Water Conditioner - Owned
Furnishings No
Fireplace Y
Appliance Cooktop, Dishwasher, Dryer, Microwave, Oven - Double, Oven - Self Cleaning, Oven - Wall, Refrigerator, Washer, Water Conditioner - Owned
Heat Source Natural Gas
Laundry Dryer In Unit, Main Floor, Washer In Unit
Exterior
Exterior Feature Deck(s), Patio(s)
Parking Features Built In, Garage Door Opener, Inside Access, Oversized
Garage Spaces 3.0
Pool Fenced, In Ground
Utilities Available Cable TV Available
Water Access N
Roof Type Asphalt
Accessibility None
Porch Deck(s), Patio(s)
Attached Garage 3
Total Parking Spaces 3
Garage Y
Building
Story 2
Foundation Block
Sewer Private Septic Tank
Water Well
Architectural Style Colonial
Level or Stories 2
Additional Building Above Grade, Below Grade
New Construction N
Schools
Elementary Schools Copper Hill E.S.
Middle Schools J P Case
High Schools Hunterdon Central H.S.
School District Flemington-Raritan Regional
Others
Pets Allowed N
Senior Community No
Tax ID 21-00063 06-00009
Ownership Fee Simple
SqFt Source Assessor
Horse Property N
Special Listing Condition Standard
Read Less Info
Want to know what your home might be worth? Contact us for a FREE valuation!

Our team is ready to help you sell your home for the highest possible price ASAP

Bought with Debbie Nessim • RE/MAX Competitive Edge-Metuchen
Find out why customers are choosing LPT Realty to meet their real estate needs
Learn More About LPT Realty






