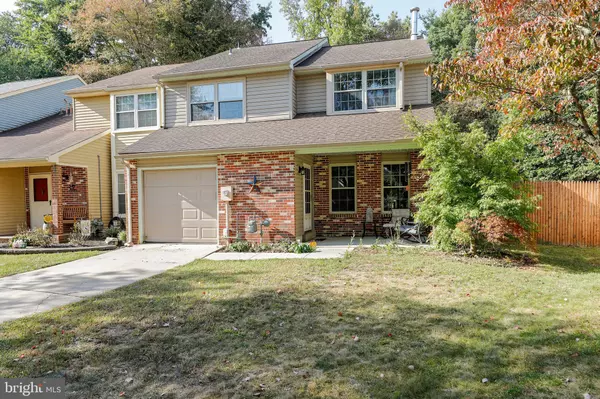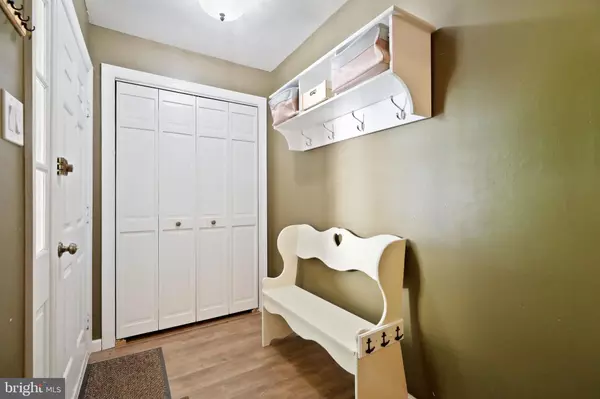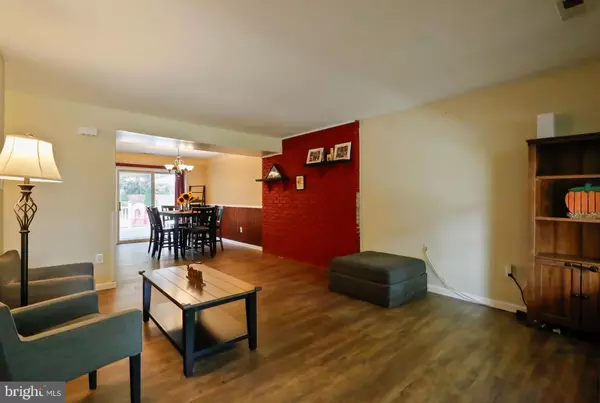$370,000
$375,000
1.3%For more information regarding the value of a property, please contact us for a free consultation.
4 Beds
3 Baths
1,932 SqFt
SOLD DATE : 12/13/2024
Key Details
Sold Price $370,000
Property Type Townhouse
Sub Type End of Row/Townhouse
Listing Status Sold
Purchase Type For Sale
Square Footage 1,932 sqft
Price per Sqft $191
Subdivision Barton Run
MLS Listing ID NJBL2074046
Sold Date 12/13/24
Style Colonial
Bedrooms 4
Full Baths 2
Half Baths 1
HOA Y/N N
Abv Grd Liv Area 1,932
Originating Board BRIGHT
Year Built 1980
Annual Tax Amount $6,047
Tax Year 2016
Lot Size 9,148 Sqft
Acres 0.21
Property Description
NO HOA FEE!!!! For this charming four-bedroom, 2.5-bathroom townhome located in the desirable Barton Run neighborhood. The living room features beautiful laminate wood flooring and a striking brick accent wall, creating a cozy yet stylish ambiance. The dining room opens seamlessly to the living area and offers sliding doors that lead to a huge fenced in backyard, which backs up to the woods, providing privacy and a serene setting.
The kitchen is a standout with its pretty green cabinets, Corian countertops, and stainless steel appliances. It also includes space for a small kitchen table, perfect for casual meals. The family room continues the theme with laminate flooring, offering a versatile space for relaxation especially with its brick wood burning fireplace!
Additional features include a laundry room with new washer and dryer, a convenient pantry in the foyer, and a one-car garage. Upstairs, you'll find four generously sized bedrooms, including a master suite with a large private bathroom and a walk-in closet. This townhome offers both comfort and functionality in a peaceful, sought-after location. Located in a top notch school system, close to dining and shopping and in close proximity to major highways. Additional Highlights include: New washer, dryer and kitchen refrigerator. The HVAC is approximately 3 years old!
Location
State NJ
County Burlington
Area Evesham Twp (20313)
Zoning RES
Rooms
Other Rooms Living Room, Dining Room, Primary Bedroom, Bedroom 2, Bedroom 3, Kitchen, Family Room, Bedroom 1, Laundry, Other, Attic
Interior
Interior Features Primary Bath(s), Attic/House Fan, Bathroom - Tub Shower, Breakfast Area, Carpet, Combination Dining/Living, Walk-in Closet(s)
Hot Water Electric
Heating Forced Air
Cooling Central A/C
Flooring Wood, Fully Carpeted, Vinyl, Tile/Brick
Fireplaces Number 1
Fireplaces Type Brick
Equipment Oven - Self Cleaning, Dishwasher, Refrigerator, Disposal, Built-In Microwave
Fireplace Y
Window Features Energy Efficient
Appliance Oven - Self Cleaning, Dishwasher, Refrigerator, Disposal, Built-In Microwave
Heat Source Natural Gas
Laundry Main Floor
Exterior
Exterior Feature Deck(s)
Garage Spaces 4.0
Fence Other
Water Access N
Roof Type Shingle
Accessibility None
Porch Deck(s)
Total Parking Spaces 4
Garage N
Building
Lot Description Irregular
Story 2
Foundation Brick/Mortar
Sewer Public Sewer
Water Public
Architectural Style Colonial
Level or Stories 2
Additional Building Above Grade
New Construction N
Schools
High Schools Cherokee H.S.
School District Evesham Township
Others
Senior Community No
Tax ID 13-00044 20-00031
Ownership Fee Simple
SqFt Source Estimated
Acceptable Financing Conventional, VA, FHA 203(b), Cash
Listing Terms Conventional, VA, FHA 203(b), Cash
Financing Conventional,VA,FHA 203(b),Cash
Special Listing Condition Standard
Read Less Info
Want to know what your home might be worth? Contact us for a FREE valuation!

Our team is ready to help you sell your home for the highest possible price ASAP

Bought with Zechao Weng • Legacy Landmark Realty LLC
Find out why customers are choosing LPT Realty to meet their real estate needs
Learn More About LPT Realty






