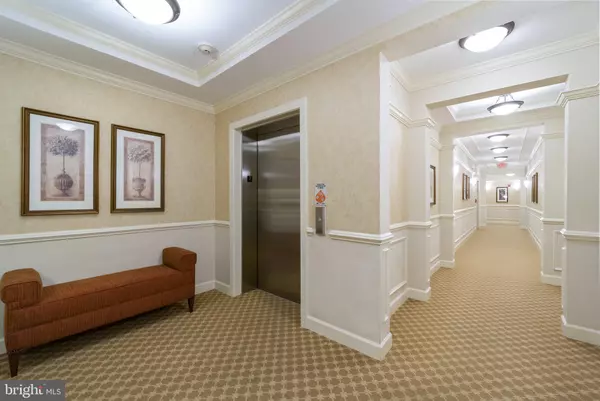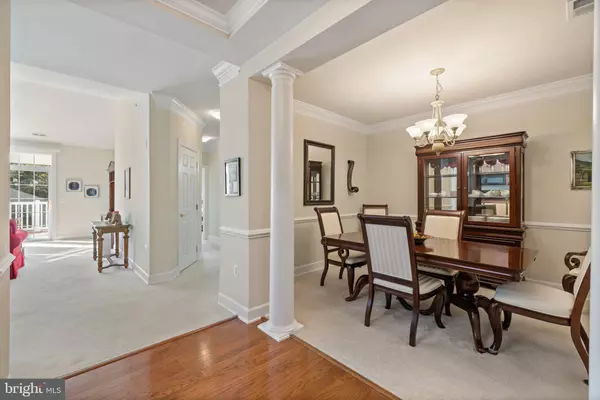$465,000
$475,000
2.1%For more information regarding the value of a property, please contact us for a free consultation.
2 Beds
2 Baths
1,499 SqFt
SOLD DATE : 12/23/2024
Key Details
Sold Price $465,000
Property Type Condo
Sub Type Condo/Co-op
Listing Status Sold
Purchase Type For Sale
Square Footage 1,499 sqft
Price per Sqft $310
Subdivision Regency At Dominion Valley
MLS Listing ID VAPW2082118
Sold Date 12/23/24
Style Unit/Flat
Bedrooms 2
Full Baths 2
Condo Fees $450/mo
HOA Fees $347/mo
HOA Y/N Y
Abv Grd Liv Area 1,499
Originating Board BRIGHT
Year Built 2006
Annual Tax Amount $3,953
Tax Year 2024
Property Description
WOULDN'T YOU LOVE TO LIVE HERE? This impeccably kept penthouse condo with soaring cathedral ceilings and beautiful outdoor views is a RARE FIND (a Foxfield model on the top level). Senior living at its best in Regency! There's SO MUCH to do in the Dominion Valley community (an Arnold Palmer18-hole golf course * tennis & pickleball courts * state-of-the-art fitness center * aerobics studio * indoor & outdoor swimming * bike/hike trails * parks * outdoor exercise stations * amphitheater * and more).
"The Palmer" is closest to shopping and restaurants at the nearby Market Square (convenient if you prefer to stroll over and leave your car in its private heated garage). Current Owner was 1st to purchase a condo unit at The Greenbrier, and of course, chose the most sought after unit/floor-plan. A non-smoker and non-pet owner, who has meticulously cared for and loved this home. A service contract with Appleton Campbell was recently renewed (a local reputable company who has maintained the unit routinely and already the replaced major systems. The service contract will transfer to a new owner, and is good for a year (starting Nov). Because of the regular servicing and system replacements, a new owner should not have to think about major expenses for a long time!
The Greenbrier I in Regency @ DVCC has a one-time capital contribution fee, plus monthly HOA/Condo fees. Water, Sewer, Cable & Internet are included in the monthly fees (a great perk).
Dominion Valley Country Club provides "resort-style living", where you can enjoy fine meals in the beautiful Community Clubhouse, meet new friends, play various sports, and have lots of fun/enjoyment. Residents have peace-of-mind, knowing that UVA Health is close by. Haymarket is a special town, with very nice people, and Regency/DV is where neighbors look out for each other while also respecting privacy. We know that you will really love this amazing community, built by Toll Brothers! So, come check out this fabulous 2BR/2BA condo! Move in and enjoy the Country Club lifestyle, in 2025 and forward...
Location
State VA
County Prince William
Zoning RPC
Rooms
Other Rooms Living Room, Dining Room, Primary Bedroom, Bedroom 2, Kitchen, Foyer, Laundry, Bathroom 2, Primary Bathroom
Main Level Bedrooms 2
Interior
Interior Features Bathroom - Soaking Tub, Bathroom - Walk-In Shower, Carpet, Chair Railings, Crown Moldings, Elevator, Entry Level Bedroom, Flat, Formal/Separate Dining Room, Kitchen - Eat-In, Pantry, Primary Bath(s), Upgraded Countertops, Walk-in Closet(s), Window Treatments, Wood Floors
Hot Water Natural Gas, Tankless
Heating Forced Air
Cooling Central A/C
Flooring Carpet, Hardwood, Ceramic Tile
Equipment Built-In Microwave, Dishwasher, Disposal, Dryer, Energy Efficient Appliances, Exhaust Fan, Instant Hot Water, Oven - Self Cleaning, Oven/Range - Electric, Refrigerator, Stove, Washer, Water Heater - Tankless
Fireplace N
Window Features Double Hung,Energy Efficient,Screens
Appliance Built-In Microwave, Dishwasher, Disposal, Dryer, Energy Efficient Appliances, Exhaust Fan, Instant Hot Water, Oven - Self Cleaning, Oven/Range - Electric, Refrigerator, Stove, Washer, Water Heater - Tankless
Heat Source Natural Gas
Laundry Has Laundry, Washer In Unit, Dryer In Unit
Exterior
Exterior Feature Balcony
Parking Features Garage Door Opener, Garage - Side Entry, Inside Access
Garage Spaces 1.0
Parking On Site 1
Utilities Available Cable TV, Electric Available, Natural Gas Available, Phone Available, Sewer Available, Water Available
Amenities Available Bike Trail, Club House, Common Grounds, Community Center, Concierge, Dining Rooms, Elevator, Exercise Room, Fitness Center, Gated Community, Gift Shop, Golf Club, Golf Course, Golf Course Membership Available, Jog/Walk Path, Pool - Indoor, Pool - Outdoor, Putting Green, Racquet Ball, Recreational Center, Reserved/Assigned Parking, Retirement Community, Security, Tennis Courts, Picnic Area, Sauna, Bar/Lounge, Dog Park, Swimming Pool, Meeting Room, Party Room
Water Access N
View Scenic Vista, Trees/Woods
Street Surface Black Top
Accessibility 2+ Access Exits, 32\"+ wide Doors, 36\"+ wide Halls, >84\" Garage Door, Accessible Switches/Outlets, Elevator, Grab Bars Mod
Porch Balcony
Road Frontage HOA
Total Parking Spaces 1
Garage Y
Building
Lot Description Additional Lot(s), Backs - Open Common Area
Story 1
Unit Features Garden 1 - 4 Floors
Sewer Public Sewer
Water Public
Architectural Style Unit/Flat
Level or Stories 1
Additional Building Above Grade, Below Grade
Structure Type 2 Story Ceilings,9'+ Ceilings,Cathedral Ceilings,Dry Wall,Tray Ceilings,Vaulted Ceilings
New Construction N
Schools
School District Prince William County Public Schools
Others
Pets Allowed Y
HOA Fee Include Broadband,Cable TV,Common Area Maintenance,Ext Bldg Maint,Health Club,High Speed Internet,Lawn Maintenance,Management,Parking Fee,Pest Control,Pool(s),Recreation Facility,Road Maintenance,Security Gate,Sewer,Snow Removal,Trash,Water
Senior Community Yes
Age Restriction 55
Tax ID 7299-72-8827.03
Ownership Condominium
Security Features Electric Alarm,Fire Detection System,Intercom,Main Entrance Lock,Security Gate,Smoke Detector
Acceptable Financing Cash, Conventional, FHA, VA, VHDA
Listing Terms Cash, Conventional, FHA, VA, VHDA
Financing Cash,Conventional,FHA,VA,VHDA
Special Listing Condition Standard
Pets Allowed Cats OK, Dogs OK
Read Less Info
Want to know what your home might be worth? Contact us for a FREE valuation!

Our team is ready to help you sell your home for the highest possible price ASAP

Bought with Kendell A Walker • Redfin Corporation
Find out why customers are choosing LPT Realty to meet their real estate needs
Learn More About LPT Realty






