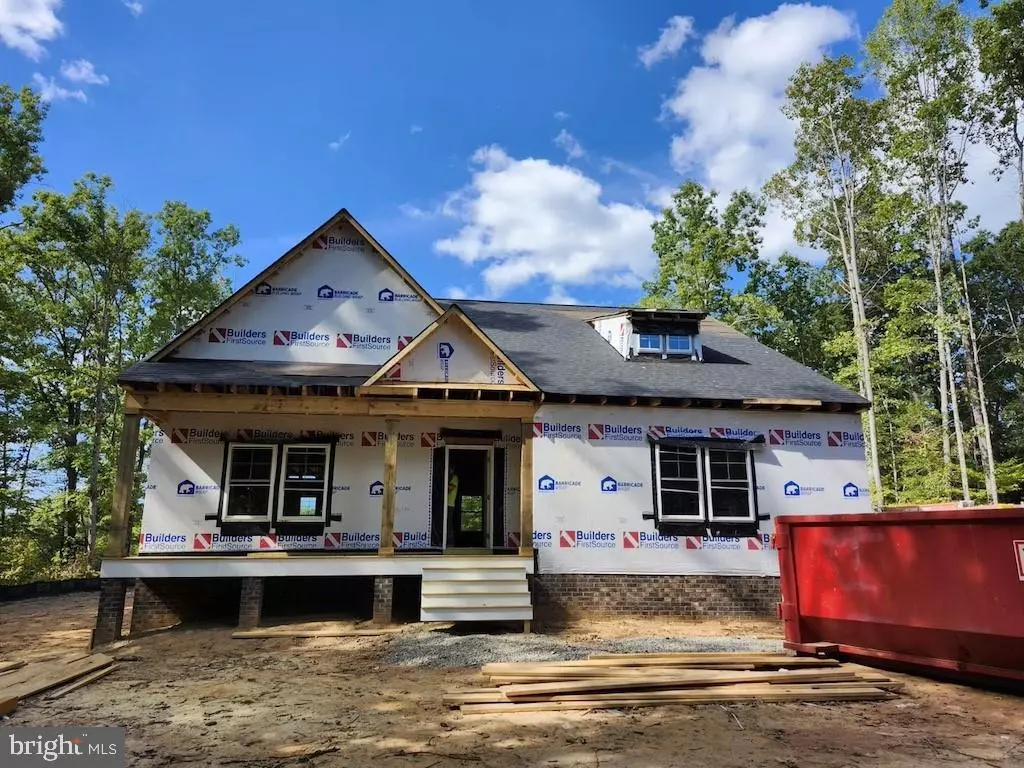$655,000
$651,027
0.6%For more information regarding the value of a property, please contact us for a free consultation.
4 Beds
3 Baths
2,691 SqFt
SOLD DATE : 12/20/2024
Key Details
Sold Price $655,000
Property Type Single Family Home
Sub Type Detached
Listing Status Sold
Purchase Type For Sale
Square Footage 2,691 sqft
Price per Sqft $243
Subdivision Noahs Landing
MLS Listing ID VALA2006526
Sold Date 12/20/24
Style Farmhouse/National Folk
Bedrooms 4
Full Baths 2
Half Baths 1
HOA Fees $40/ann
HOA Y/N Y
Abv Grd Liv Area 2,691
Originating Board BRIGHT
Year Built 2024
Annual Tax Amount $390
Tax Year 2023
Lot Size 0.930 Acres
Acres 0.93
Property Description
Estimated completion in November 2024!! The Randolph floorplan offers 4 bedrooms, 2.5 baths, and a first-floor primary suite on nearly an acre! Upon entering, you'll find beautiful LVP flooring throughout the first floor. Off the entryway, a versatile flex room could be used in a number of ways including as a formal dining room or spacious home office. The well-appointed kitchen boasts granite countertops, a tile backsplash, a pantry, and an adjoining dining area. The family room features a gas fireplace and access to the rear covered porch, perfect for indoor-outdoor living. The first-floor primary suite offers a large walk-in closet and an ensuite bath with a double vanity, a tiled walk-in shower, a water closet, and a linen closet. A convenient first-floor laundry room and a powder room for guests complete the first floor. Upstairs, three additional bedrooms, all with walk-in closets, share a full hall bath with tub/shower combo. A spacious loft completes the second floor. The exterior offers covered porches at both the front and back, perfect for relaxing evenings. Noah's Landing offers exceptional community amenities, including lake access, a dock, boat slips available for purchase, basketball courts, a beach, tennis courts, a volleyball court, and more! Don't miss the opportunity to live in this sought-after neighborhood that blends luxury and recreation perfectly.
Location
State VA
County Louisa
Zoning R2
Rooms
Other Rooms Primary Bedroom, Bedroom 2, Bedroom 3, Bedroom 4, Kitchen, Family Room, Foyer, Loft, Other
Main Level Bedrooms 1
Interior
Interior Features Dining Area, Entry Level Bedroom, Breakfast Area, Ceiling Fan(s), Upgraded Countertops, Kitchen - Island, Pantry, Walk-in Closet(s), Primary Bath(s)
Hot Water Electric
Heating Heat Pump(s)
Cooling Central A/C
Flooring Carpet, Tile/Brick, Luxury Vinyl Plank
Fireplaces Number 1
Fireplaces Type Gas/Propane
Equipment Dishwasher, Microwave, Oven/Range - Electric, Cooktop
Fireplace Y
Appliance Dishwasher, Microwave, Oven/Range - Electric, Cooktop
Heat Source Electric
Exterior
Exterior Feature Porch(es)
Parking Features Garage - Side Entry, Garage Door Opener
Garage Spaces 2.0
Amenities Available Basketball Courts, Beach, Boat Dock/Slip, Common Grounds, Lake, Pier/Dock, Tennis Courts, Water/Lake Privileges
Water Access N
Roof Type Architectural Shingle
Accessibility None
Porch Porch(es)
Attached Garage 2
Total Parking Spaces 2
Garage Y
Building
Story 2
Foundation Crawl Space
Sewer On Site Septic
Water Well
Architectural Style Farmhouse/National Folk
Level or Stories 2
Additional Building Above Grade
Structure Type Dry Wall
New Construction Y
Schools
Elementary Schools Jouett
Middle Schools Louisa
High Schools Louisa
School District Louisa County Public Schools
Others
HOA Fee Include Recreation Facility,Common Area Maintenance,Water
Senior Community No
Tax ID 63C-1-201
Ownership Fee Simple
SqFt Source Estimated
Special Listing Condition Standard
Read Less Info
Want to know what your home might be worth? Contact us for a FREE valuation!

Our team is ready to help you sell your home for the highest possible price ASAP

Bought with NON MEMBER • Non Subscribing Office
Find out why customers are choosing LPT Realty to meet their real estate needs
Learn More About LPT Realty


