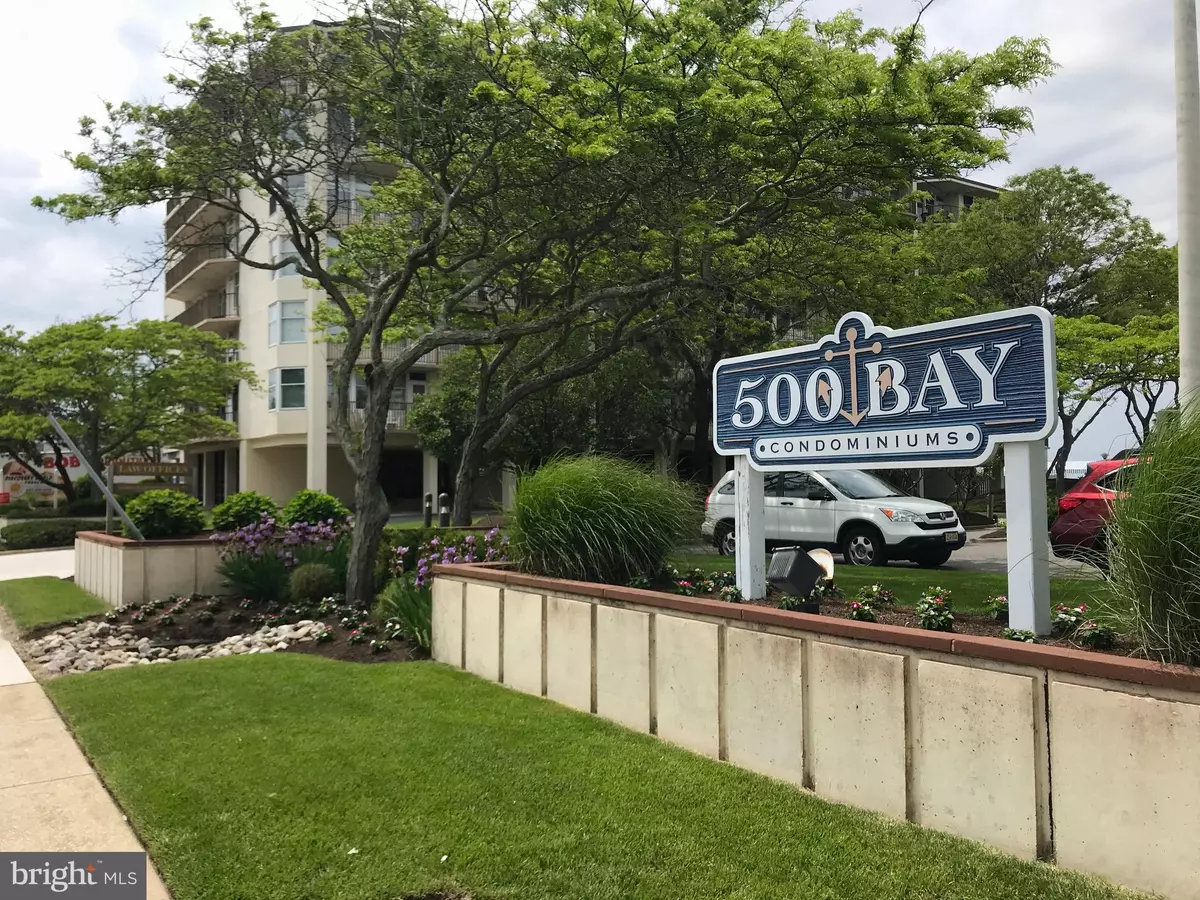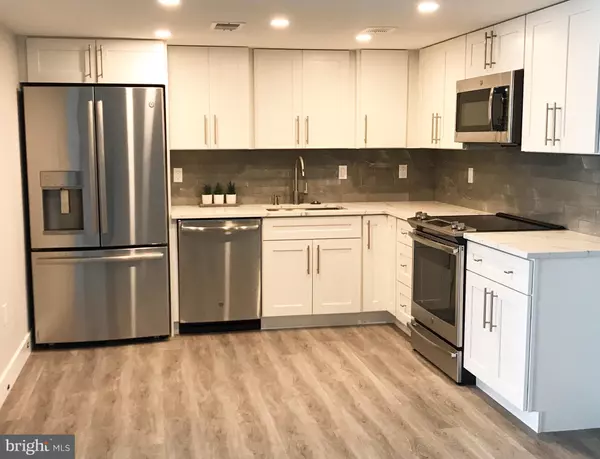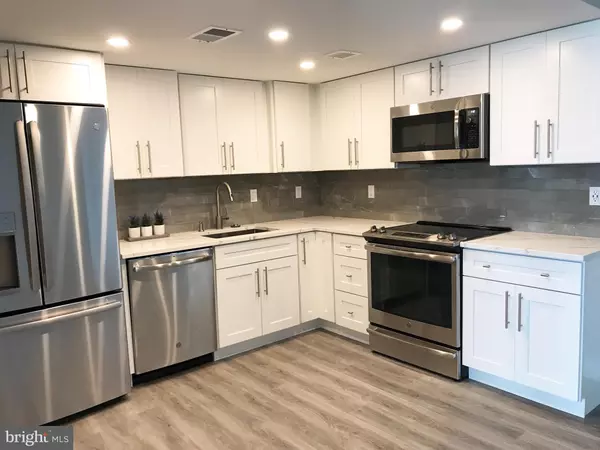$417,500
$439,000
4.9%For more information regarding the value of a property, please contact us for a free consultation.
2 Beds
2 Baths
1,100 SqFt
SOLD DATE : 11/01/2019
Key Details
Sold Price $417,500
Property Type Condo
Sub Type Condo/Co-op
Listing Status Sold
Purchase Type For Sale
Square Footage 1,100 sqft
Price per Sqft $379
Subdivision Bay Front
MLS Listing ID NJCM103020
Sold Date 11/01/19
Style Coastal,Contemporary
Bedrooms 2
Full Baths 2
Condo Fees $467/mo
HOA Y/N N
Abv Grd Liv Area 1,100
Originating Board BRIGHT
Year Built 1977
Annual Tax Amount $2,599
Tax Year 2019
Lot Size 1,100 Sqft
Acres 0.03
Lot Dimensions 0.00 x 0.00
Property Description
BEAUTIFUL BAY VIEWS! GORGEOUS PROPERTY! Step right in to this lovely 2 bedroom, 2 bath end-unit where every detail has been taken care of for you. Completely remodeled in every way, this property offers top-notch workmanship and finishes. Boasting a brand new kitchen with a deep, European stainless sink, quartz countertops, GE Profile stainless steel appliance package, gorgeous cabinetry, and recessed lighting, it will be a pleasure to cook and enjoy eating in! Driftwood grey flooring, architectural grey walls, a shiplap focal wall in the living room and white contemporary trim, are just some of the nice designer touches. Windows have been replaced with high-end Anderson Windows. Storm doors, also Anderson, have the easy-use window/screen slide feature. Coat closet, linen closet and bedroom closets are outfitted with custom closet organizers. Living room and Master bedroom open up to generously sized, private balcony. Bedrooms feature USB outlets for convenience with smart phones and computers. Both bathrooms are modern, with marble-like porcelain tile and large vanities with dove-tailed drawers, offering great storage and counter space. Bedrooms are carpeted with plush, high-grade carpet for your comfort. The floor plan is open and generously sized. Brand new hot water heater just installed. In addition to the comfort and quality offered in this unit, residents also have access to the meticulous grounds of the property, such as: inground pool overlooking the bay, a large promanade deck along the water, and picturesque gazebo. Inside, a large club house/party room for special events is easily accessible on the first floor if you're hosting larger groups. 500 Bay is well maintained with the professional condo management association available right on premises. The locked lobby adds additional security to your peaceful oasis. Conveniently located near the boutiques and restaurants of Asbury Avenue and downtown, Ocean City's beloved boardwalk and beautiful beaches, you'll never run out of things to do. Living here creates a wonderful lifestyle all year long. Put your feet up and watch the sunset over the water. Relax and enjoy. Welcome home.
Location
State NJ
County Cape May
Area Ocean City City (20508)
Zoning RESIDENTIAL
Rooms
Other Rooms Living Room, Dining Room, Bedroom 2, Kitchen, Bedroom 1
Main Level Bedrooms 2
Interior
Interior Features Carpet, Combination Kitchen/Dining, Combination Dining/Living, Floor Plan - Open, Kitchen - Table Space, Primary Bath(s), Primary Bedroom - Bay Front, Recessed Lighting, Stall Shower, Upgraded Countertops, Wood Floors
Hot Water Electric
Heating Baseboard - Electric
Cooling Central A/C
Flooring Carpet, Marble, Wood
Equipment Built-In Microwave, Built-In Range, Dishwasher, Disposal, Dryer, Energy Efficient Appliances, Icemaker, Microwave, Oven - Self Cleaning, Oven/Range - Electric, Stainless Steel Appliances, Washer, Water Heater
Furnishings No
Fireplace N
Window Features ENERGY STAR Qualified,Double Pane
Appliance Built-In Microwave, Built-In Range, Dishwasher, Disposal, Dryer, Energy Efficient Appliances, Icemaker, Microwave, Oven - Self Cleaning, Oven/Range - Electric, Stainless Steel Appliances, Washer, Water Heater
Heat Source Electric
Laundry Has Laundry
Exterior
Exterior Feature Balcony
Parking Features Covered Parking
Garage Spaces 1.0
Amenities Available Party Room
Waterfront Description Shared
Water Access N
View Bay, Panoramic, Scenic Vista
Roof Type Unknown
Accessibility None
Porch Balcony
Total Parking Spaces 1
Garage Y
Building
Story 1
Unit Features Mid-Rise 5 - 8 Floors
Sewer Public Sewer
Water Public
Architectural Style Coastal, Contemporary
Level or Stories 1
Additional Building Above Grade, Below Grade
Structure Type Dry Wall
New Construction N
Schools
Middle Schools Ocean City Intermediate M.S.
High Schools Ocean City H.S.
School District Ocean City Schools
Others
HOA Fee Include All Ground Fee,Cable TV,Common Area Maintenance,Ext Bldg Maint,Management,Parking Fee,Pool(s),Sewer,Trash,Water,Snow Removal
Senior Community No
Tax ID 08-00412-00006-C2507
Ownership Condominium
Security Features Carbon Monoxide Detector(s),Main Entrance Lock,Intercom,Smoke Detector
Acceptable Financing Cash, Conventional, FHA
Horse Property N
Listing Terms Cash, Conventional, FHA
Financing Cash,Conventional,FHA
Special Listing Condition Standard
Read Less Info
Want to know what your home might be worth? Contact us for a FREE valuation!

Our team is ready to help you sell your home for the highest possible price ASAP

Bought with Non Member • Non Subscribing Office
Find out why customers are choosing LPT Realty to meet their real estate needs
Learn More About LPT Realty






